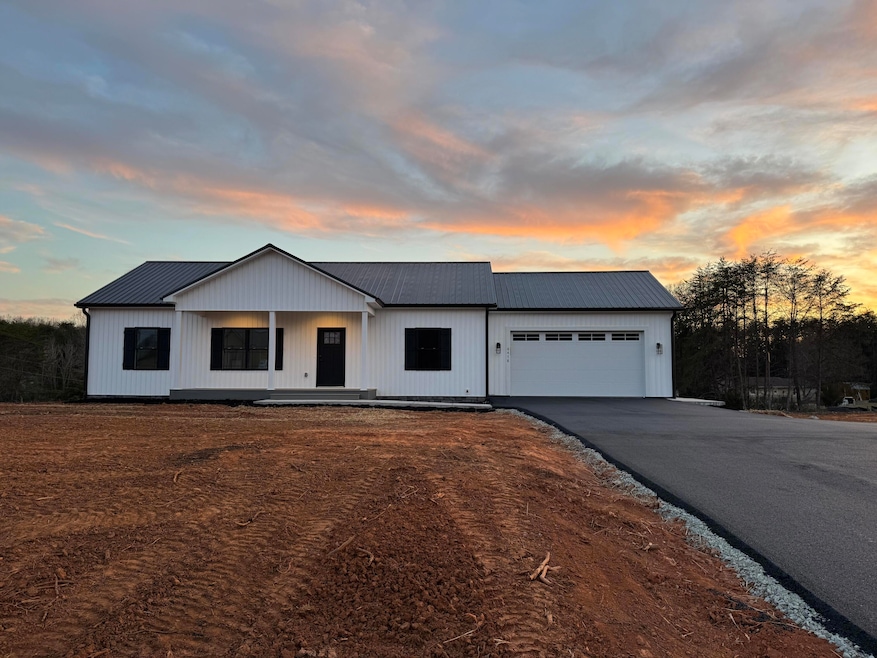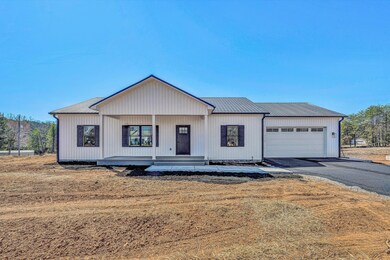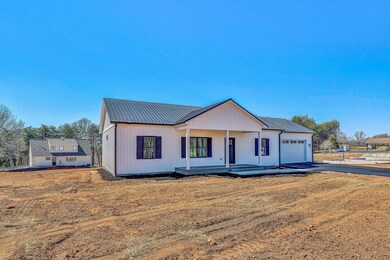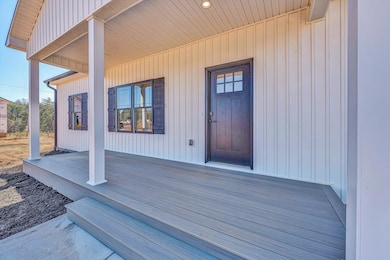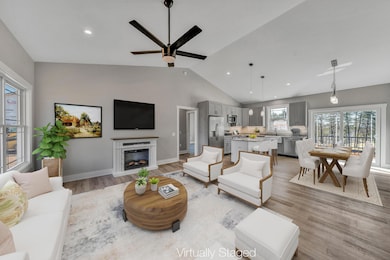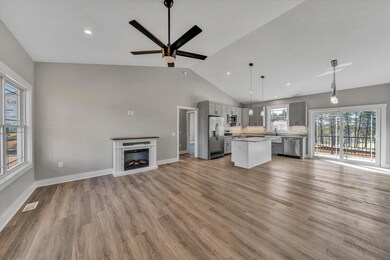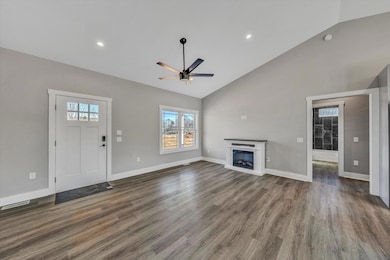6478 Scruggs Rd Moneta, VA 24121
Estimated payment $2,261/month
Highlights
- Marina
- Water Access
- Deck
- Dudley Elementary School Rated A-
- New Construction
- Vaulted Ceiling
About This Home
$5000 in closing cost assistance. Upgrades!! Upgrades included : Kitchen features farm sink, Granite countertops, custom cabinets with black pulls and all frigidaire appliance with huge island.Great room features vaulted ceiling & electric fireplace with LVP flooring throughout the home. Large master bedroom with walk-in closet and a custom tiled shower with double sinks and granite countertops. There are 2 bedrooms with a full bath tiled shower and granite counters and custom closets.Recessed lighting throughout the home with ceiling fans in all rooms and tilt in Harvey windows, insulated garage door with overhead storage. This home also features a condition 4 foot crawl space and timbertech 10 x 20 rear deck, a 6x 20 covered front porch, metal roof w/40yr warranty & much more
Listing Agent
RE/MAX LAKEFRONT REALTY INC License #0225204921 Listed on: 03/10/2025

Home Details
Home Type
- Single Family
Est. Annual Taxes
- $400
Year Built
- Built in 2025 | New Construction
Lot Details
- 0.48 Acre Lot
- Level Lot
- Cleared Lot
- Property is zoned R1
Home Design
- Ranch Style House
Interior Spaces
- 1,440 Sq Ft Home
- Vaulted Ceiling
- Recessed Lighting
- Sliding Doors
- Great Room with Fireplace
- Storage
- Laundry on main level
- Crawl Space
Kitchen
- Breakfast Area or Nook
- Electric Range
- Built-In Microwave
- Dishwasher
- Farmhouse Sink
Bedrooms and Bathrooms
- 3 Main Level Bedrooms
- 2 Full Bathrooms
Parking
- 2 Car Attached Garage
- 4 Open Parking Spaces
- Garage Door Opener
- Off-Street Parking
Outdoor Features
- Water Access
- Deck
- Patio
- Front Porch
Schools
- Dudley Elementary School
- Ben Franklin Middle School
- Franklin County High School
Utilities
- Forced Air Heating System
- Heat Pump System
- Underground Utilities
- Electric Water Heater
- Cable TV Available
Listing and Financial Details
- Tax Lot 28
Community Details
Overview
- No Home Owners Association
- Deer Creek Estates Subdivision
Amenities
- Restaurant
Recreation
- Marina
Map
Home Values in the Area
Average Home Value in this Area
Property History
| Date | Event | Price | List to Sale | Price per Sq Ft |
|---|---|---|---|---|
| 03/10/2025 03/10/25 | For Sale | $419,900 | -- | $292 / Sq Ft |
Source: Roanoke Valley Association of REALTORS®
MLS Number: 915131
- 6450 Scruggs Rd
- 110 Club House Dr
- Lot 18 Watch Hill Cir
- Lot 18 Farm Dr
- 0 Watch Hill Cir
- 44 Strawberry Banks Dr
- Lot 29 Harbour Crossing Dr
- Lot 4 Strawberry Banks Dr
- 220 Emerald Bay Dr
- Lot 35 Harbour Crossing Dr
- 574 Waverly Ln
- Lot 39 Harbour Island Ln
- Lot 40 Harbour Island Dr
- 639 Compass Cove Cir
- 54 Sunview Cir
- 803 Compass Cove Cir
- 537 Calypso Rd
- 89 Atlantic Ave
- LOT 130 Harbor Landing Dr
- 128 Oaklawn Dr
- 1684 Dudley Amos Rd
- 2586 Tuck Rd Unit 3
- 2586 Tuck Rd Unit 1
- 200 Village Springs Dr
- 416 Old Fort Rd
- 4814 Bandy Rd Unit 5
- 550 Hopkins Rd
- 889 Short St
- 704 Blue Ridge Ave Unit 1
- 704 Blue Ridge Ave Unit 5
- 5381 Laurel Crest Ln
- 5339 Laurel Crest Ln
- 5376 Laurel Crest Ln
- 221 Minnie Bell Ln
- 3641 Yellow Mountain Rd SE
- 3135 Glenoak St SE
- 3135 Glenoak St SE
- 1726 Rutrough Rd SE
- 503 Longwood Ave
- 2934 Adam Dr
