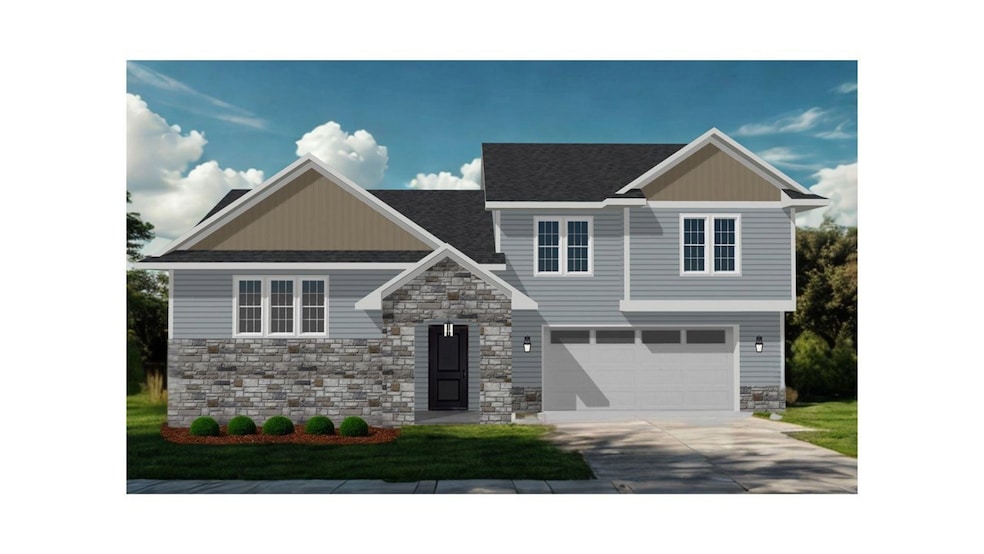648 Aiden St Iowa City, IA 52245
Estimated payment $2,537/month
Highlights
- New Construction
- Vaulted Ceiling
- Laundry Room
- City High School Rated A-
- Living Room
- Entrance Foyer
About This Home
Charming NEW Construction Split Foyer – 4 Bed, 3 Bath | 2,196 Sq Ft. Some photos are AI generated. Step into warmth and comfort in this thoughtfully designed East Iowa City home, offering 4 bedrooms, 3 full bathrooms, and 2,196 sq ft of living space.” The main level greets you with a bright living area that flows effortlessly into the dining space and kitchen. The primary suite includes a private bath and plenty of closet space, while the additional bedrooms are perfect for children, guests, or a home office. Downstairs, the spacious lower level adds flexibility with an additional full bath and bonus living areas. Estimated completion is August 15, 2025.
Home Details
Home Type
- Single Family
Est. Annual Taxes
- $136
Year Built
- Built in 2025 | New Construction
Lot Details
- 7,841 Sq Ft Lot
- Lot Dimensions are 60x135
Parking
- 2 Parking Spaces
Home Design
- Split Foyer
- Frame Construction
Interior Spaces
- Vaulted Ceiling
- Ceiling Fan
- Entrance Foyer
- Living Room
- Dining Room
- Partial Basement
- Laundry Room
Kitchen
- Oven or Range
- Microwave
- Dishwasher
Bedrooms and Bathrooms
- Primary Bedroom Upstairs
Location
- Property is near schools
Schools
- Hoover Elementary School
- Southeast Middle School
Utilities
- Central Air
- Water Heater
- Internet Available
Community Details
- Built by SHG Builders, LLC
- Community View Part Two Subdivision
Listing and Financial Details
- Assessor Parcel Number 0918216003
Map
Home Values in the Area
Average Home Value in this Area
Tax History
| Year | Tax Paid | Tax Assessment Tax Assessment Total Assessment is a certain percentage of the fair market value that is determined by local assessors to be the total taxable value of land and additions on the property. | Land | Improvement |
|---|---|---|---|---|
| 2024 | $136 | $7,230 | $7,230 | $0 |
| 2023 | $156 | $7,230 | $7,230 | $0 |
| 2022 | $150 | $7,230 | $7,230 | $0 |
Property History
| Date | Event | Price | Change | Sq Ft Price |
|---|---|---|---|---|
| 06/12/2025 06/12/25 | For Sale | $474,000 | +629.2% | $206 / Sq Ft |
| 12/12/2024 12/12/24 | Sold | $65,000 | -4.3% | -- |
| 12/06/2024 12/06/24 | Pending | -- | -- | -- |
| 11/25/2023 11/25/23 | For Sale | $67,900 | -- | -- |
Purchase History
| Date | Type | Sale Price | Title Company |
|---|---|---|---|
| Warranty Deed | $199,500 | None Listed On Document |
Mortgage History
| Date | Status | Loan Amount | Loan Type |
|---|---|---|---|
| Open | $199,400 | New Conventional | |
| Open | $385,900 | New Conventional |
Source: Iowa City Area Association of REALTORS®
MLS Number: 202503905
APN: 0918216003
- 677 Aiden St
- 699 Aiden St
- 721 Aiden St
- 3996 Winnsboro Dr
- 743 Aiden St
- 3914 Winnsboro Dr
- 768 Aiden St
- 3861 Winnsboro Dr
- 3851 Winnsboro Dr
- 3841 Winnsboro Dr
- 3831 Winnsboro Dr
- 701 Sherwood Dr
- 915 Aiden St
- 3701 Eastbrook St
- 1459 Buckingham Ln
- 892 Silver Ln
- 14 Charles Dr
- 878 Silver Ln
- 425 Peterson St Unit 425
- 3421 E Court St
- 3701-3761 Eastbrook Dr
- 1010 Scott Park Dr
- 6 Notting Hill Ln
- 49 N Scott Blvd
- 96 Huntington Dr
- 670 Nex Ave
- 2661 Lakeside Dr Unit 2
- 2401 Highway 6 E
- 2725 Heinz Rd
- 837 1/2 Maggard St Unit Maggard
- 903 E Burlington St
- 908 E Washington St
- 908 E Washington St
- 1956-2030 Broadway St
- 1309 Burns Ave
- 121 S Governor St
- 620 S Dodge St
- 712 E Market St
- 403 S Johnson St
- 905 N Governor St







