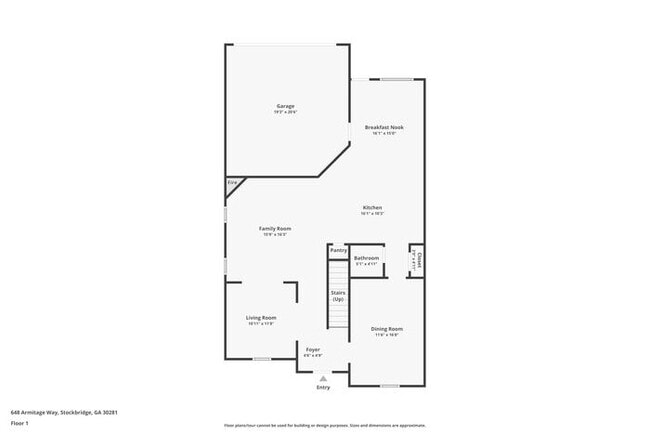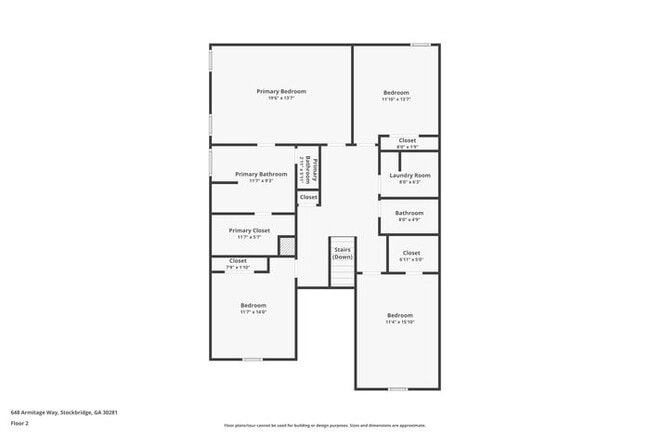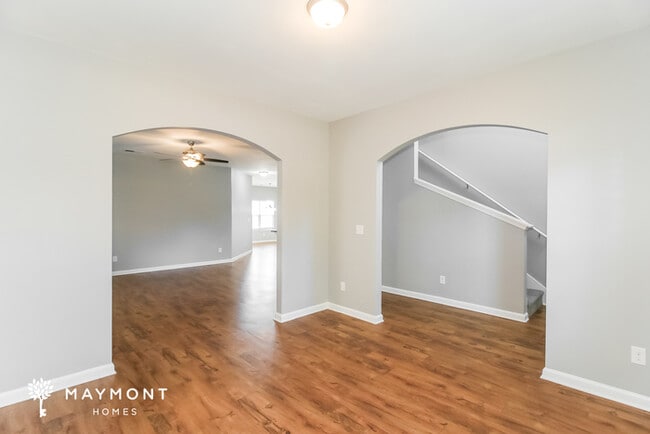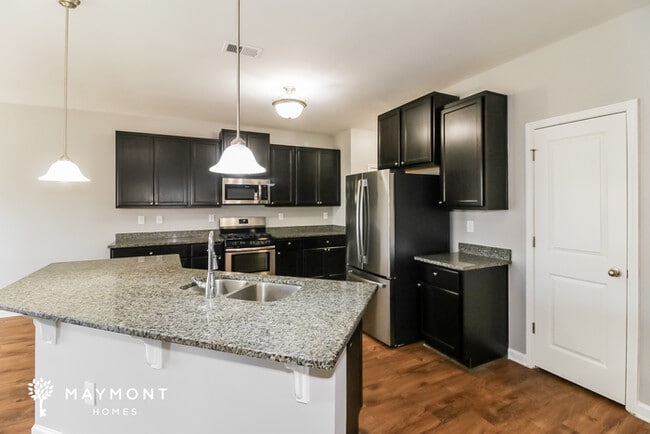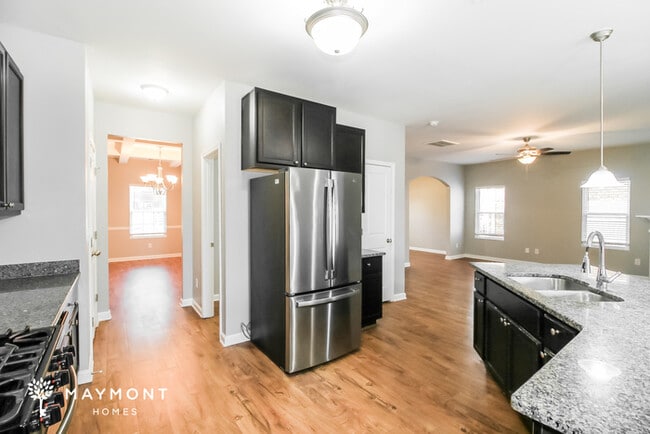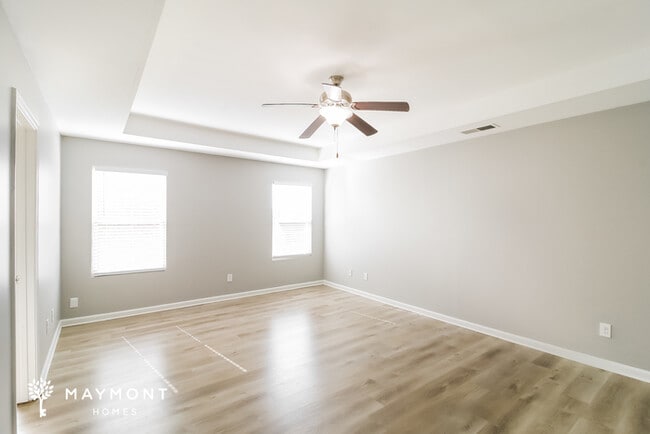648 Armitage Way Stockbridge, GA 30281
About This Home
MOVE-IN READY
This home is move-in ready. Schedule your tour now or start your application today.
Monthly Recurring Fees:
$25.00 - Smart Home
$10.95 - Utility Management
Maymont Homes is committed to clear and upfront pricing. In addition to the advertised rent, residents may have monthly fees, including a $10.95 utility management fee, a $25.00 wastewater fee for homes on septic systems, and an amenity fee for homes with smart home technology, valet trash, or other community amenities. This does not include utilities or optional fees, including but not limited to pet fees and renter’s insurance.
Step through the front door into a welcoming foyer that sets the tone for the rest of this spacious two-story home. With 4 bedrooms and 2.5 bathrooms, the layout offers both openness and privacy, perfectly balancing shared and personal spaces. Fresh interior paint brightens every corner, creating a crisp, inviting feel that complements the home’s warm flooring and classic design.
The heart of the home is the kitchen, featuring dark cabinetry, sleek granite countertops, stainless steel appliances, and pendant lighting over the expansive island, ideal for meal prep, casual dining, or hosting. An open flow leads into the living areas, where natural light enhances the home’s airy atmosphere. The primary suite is a standout, offering a double-sink vanity and direct access to a large walk-in closet, providing both comfort and convenience.
Outside, the covered front patio offers a perfect spot to relax. A two-car garage adds everyday convenience and storage.
With a functional layout, this home is ready to impress!
Apply today!
*Maymont Homes provides residents with convenient solutions, including simplified utility billing and flexible rent payment options. Contact us for more details.
This information is deemed reliable, but not guaranteed. All measurements are approximate. Actual product and home specifications may vary in dimension or detail. Images are for representational purposes only. Some programs and services may not be available in all market areas.
Prices and availability are subject to change without notice. Advertised rent prices do not include the required application fee, the partially refundable reservation fee (due upon application approval), or the mandatory monthly utility management fee (in select market areas.) Residents must maintain renters insurance as specified in their lease. If third-party renters insurance is not provided, residents will be automatically enrolled in our Master Insurance Policy for a fee. Select homes may be located in communities that require a monthly fee for community-specific amenities or services.
For complete details, please contact a company leasing representative. Equal Housing Opportunity.
Estimated availability date is subject to change based on construction timelines and move-out confirmation.
Contact us to schedule a showing.

Map
- 677 Armitage Way
- 5005 Kens Ct
- 172 Willow Springs Ln
- 1120 Northern Run
- 328 Spring Creek Dr
- 236 Northbridge Dr
- 0 Hwy 138 Unit 7635399
- 0 Hwy 138 Unit 13974666
- 0 Hwy 138 Unit 10587482
- 200 Ernestine Way
- 173 Brush Creek Ct
- 185 Brush Creek Ct
- 189 Brush Creek Ct
- 193 Brush Creek Ct
- 197 Brush Creek Ct
- 201 Brush Creek Ct
- 568 Ransom Way
- 705 Brentwood Pkwy
- 0 Shields Rd Unit 10536569
- 106 Flippen Rd
- 656 Armitage Way
- 461 Townsend Bend
- 477 Townsend Bend Unit 1B
- 477 Townsend Bend
- 188 Addy Ln
- 209 Addy Ln
- 4036 Angels Dr
- 420 Townsend Bend
- 321 Nunnally Dr
- 364 Nunnally Dr
- 3005 Eastwood Village Dr
- 50 Evergreen Way
- 117 Willow Springs Ln
- 506 Allison St
- 516 Sprayberry Dr
- 148 Ventura Trail
- 5220 N Henry Blvd
- 573 Ransom Way
- 413 Gresham Dr
- 400 Gresham Dr

