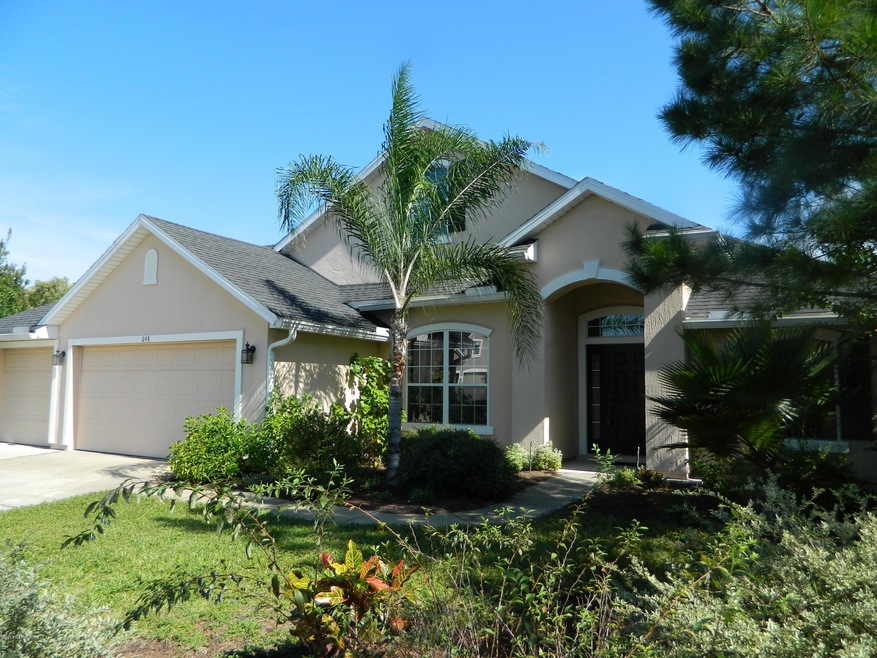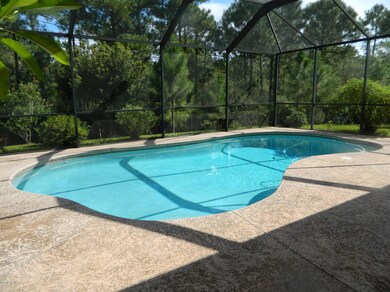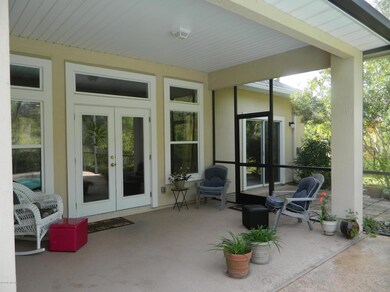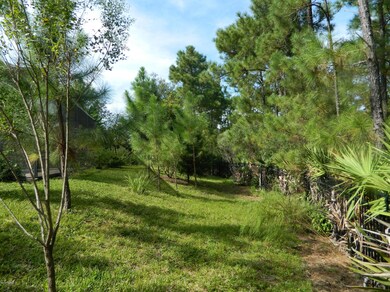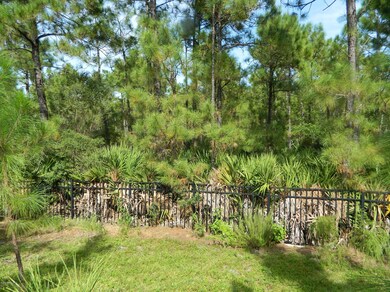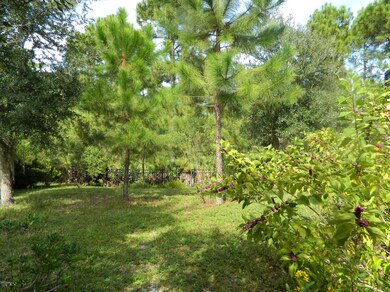
648 Battersea Dr Saint Augustine, FL 32095
Highlights
- Screened Pool
- Views of Preserve
- Traditional Architecture
- Palencia Elementary School Rated A
- Wooded Lot
- Screened Porch
About This Home
As of July 2025Nature lovers paradise! Come home and enjoy the tranquil backyard while you float around in this sparkling pool. The lanai and pool are covered and screened. This is a premium lot overlooking a quiet nature preserve with plenty of wildlife. The interior is neutral and in very good condition. This home features a formal LR/DR. The kitchen features a versatile island and corian countertops. Kit upgrades to include 42'' cabs, staggered cabinetry, built-in microwave, ample size breakfast bar and nook. The family room is comfortable and can entertain large groups. The main focal point is the inviting pool and backyard area. The lot is fully fenced. Dbl split floor plan with separate bedroom areas. Guest room to include pool bath. Hurry to this wonderful pool home on a superior lot. 3 car gar. gar.
Last Agent to Sell the Property
ASSIST2SELL FULL SERVICE REALTY LLC. License #3160069 Listed on: 10/14/2014
Home Details
Home Type
- Single Family
Est. Annual Taxes
- $5,742
Year Built
- Built in 2006
Lot Details
- Back Yard Fenced
- Front and Back Yard Sprinklers
- Wooded Lot
HOA Fees
- $52 Monthly HOA Fees
Parking
- 3 Car Garage
Home Design
- Traditional Architecture
- Wood Frame Construction
- Shingle Roof
- Stucco
Interior Spaces
- 2,403 Sq Ft Home
- 1-Story Property
- Screened Porch
- Views of Preserve
- Fire and Smoke Detector
- Washer and Electric Dryer Hookup
Kitchen
- Breakfast Area or Nook
- Eat-In Kitchen
- Breakfast Bar
- Electric Range
- Microwave
- Dishwasher
- Kitchen Island
- Disposal
Flooring
- Carpet
- Tile
Bedrooms and Bathrooms
- 4 Bedrooms
- Split Bedroom Floorplan
- Walk-In Closet
- 3 Full Bathrooms
- Bathtub With Separate Shower Stall
Pool
- Screened Pool
- Pool Sweep
Schools
- Palencia Elementary School
- Pacetti Bay Middle School
- Allen D. Nease High School
Utilities
- Central Heating and Cooling System
- Heat Pump System
- Electric Water Heater
Additional Features
- Energy-Efficient Windows
- Patio
Listing and Financial Details
- Assessor Parcel Number 0717620710
Community Details
Overview
- Kensington Subdivision
Recreation
- Community Pool
Ownership History
Purchase Details
Home Financials for this Owner
Home Financials are based on the most recent Mortgage that was taken out on this home.Purchase Details
Home Financials for this Owner
Home Financials are based on the most recent Mortgage that was taken out on this home.Similar Homes in the area
Home Values in the Area
Average Home Value in this Area
Purchase History
| Date | Type | Sale Price | Title Company |
|---|---|---|---|
| Warranty Deed | $315,000 | Global Title Professionals L | |
| Warranty Deed | $412,900 | Sheffield & Boatright Title |
Mortgage History
| Date | Status | Loan Amount | Loan Type |
|---|---|---|---|
| Open | $39,800 | Credit Line Revolving | |
| Open | $299,250 | New Conventional | |
| Previous Owner | $200,000 | Fannie Mae Freddie Mac |
Property History
| Date | Event | Price | Change | Sq Ft Price |
|---|---|---|---|---|
| 07/10/2025 07/10/25 | Sold | $630,000 | -0.8% | $262 / Sq Ft |
| 06/04/2025 06/04/25 | For Sale | $634,900 | +101.6% | $264 / Sq Ft |
| 12/17/2023 12/17/23 | Off Market | $315,000 | -- | -- |
| 05/12/2015 05/12/15 | Sold | $315,000 | -12.5% | $131 / Sq Ft |
| 04/13/2015 04/13/15 | Pending | -- | -- | -- |
| 10/14/2014 10/14/14 | For Sale | $359,900 | -- | $150 / Sq Ft |
Tax History Compared to Growth
Tax History
| Year | Tax Paid | Tax Assessment Tax Assessment Total Assessment is a certain percentage of the fair market value that is determined by local assessors to be the total taxable value of land and additions on the property. | Land | Improvement |
|---|---|---|---|---|
| 2025 | $5,742 | $481,117 | -- | -- |
| 2024 | $5,742 | $505,613 | $130,000 | $375,613 |
| 2023 | $5,742 | $479,154 | $130,000 | $349,154 |
| 2022 | $5,327 | $446,315 | $112,000 | $334,315 |
| 2021 | $4,554 | $328,609 | $0 | $0 |
| 2020 | $4,170 | $295,892 | $0 | $0 |
| 2019 | $4,200 | $284,451 | $0 | $0 |
| 2018 | $4,114 | $275,586 | $0 | $0 |
| 2017 | $4,062 | $266,676 | $60,000 | $206,676 |
| 2016 | $4,193 | $266,409 | $0 | $0 |
| 2015 | $2,972 | $242,276 | $0 | $0 |
| 2014 | -- | $225,233 | $0 | $0 |
Agents Affiliated with this Home
-
Kim Smith

Seller's Agent in 2025
Kim Smith
RE/MAX
(800) 535-9594
88 Total Sales
-
Jerry Smith

Seller Co-Listing Agent in 2025
Jerry Smith
RE/MAX
(904) 534-8477
6 Total Sales
-
PARKER GAILEY

Buyer's Agent in 2025
PARKER GAILEY
GAILEY ENTERPRISES LLC
(904) 646-7357
167 Total Sales
-
Lori Neighbors

Seller's Agent in 2015
Lori Neighbors
ASSIST2SELL FULL SERVICE REALTY LLC.
(904) 463-2222
193 Total Sales
Map
Source: realMLS (Northeast Florida Multiple Listing Service)
MLS Number: 741211
APN: 071762-0710
- 1212 Redcliffe Ln
- 1124 Westfield Way
- 0 Battersea Dr
- 1121 Westfield Way
- 173 W Village Dr
- 701 Market St Unit 304
- 400 Central St
- 654 Market St + Commercial Space
- 630 Market St
- 472 Los Caminos St
- 650 S Loop Pkwy
- 650 S Loop
- 654 S Loop Pkwy
- 147 S End St
- 798 Battersea Dr
- 806 Battersea Dr
- 244 Los Caminos St
- 284 Front Door Ln
- 1789 N Loop Pkwy
- 243 Front Door Ln
