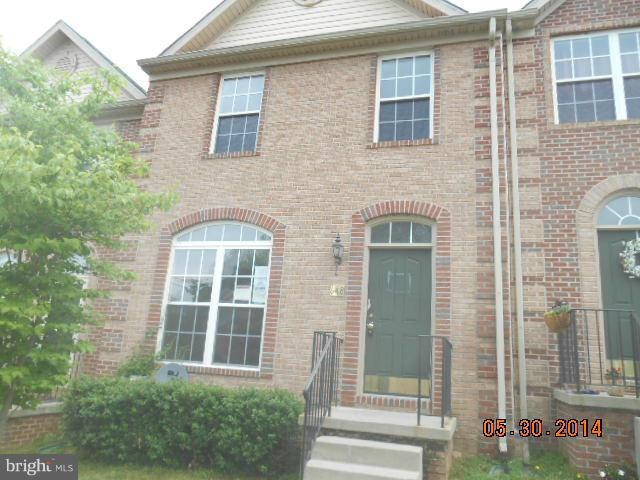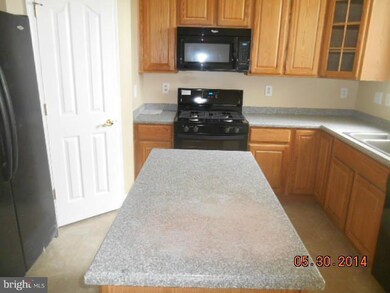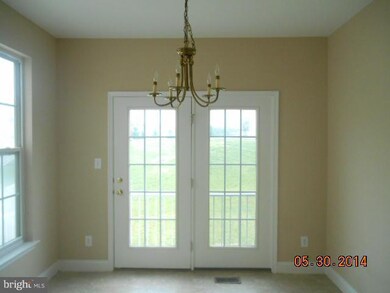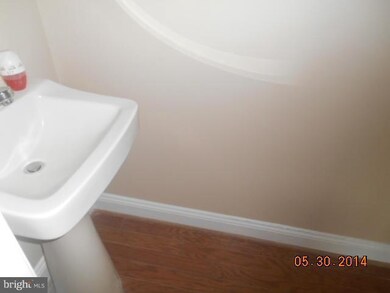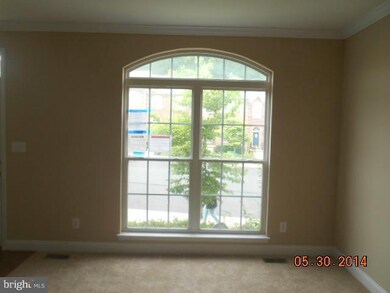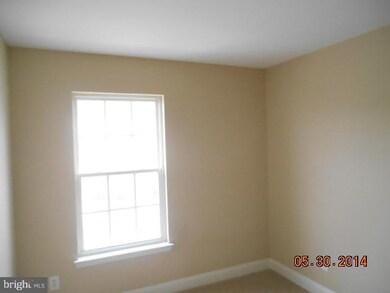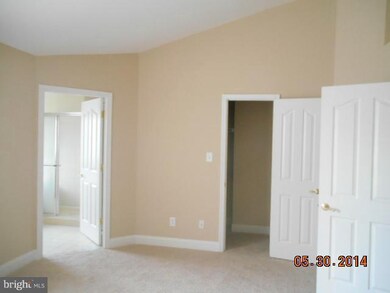
648 Berwick Ct Abingdon, MD 21009
Highlights
- Colonial Architecture
- Attic
- Kitchen Island
- Emmorton Elementary School Rated A-
- 1 Fireplace
- Forced Air Heating and Cooling System
About This Home
As of March 2024This is a Fannie Mae HomePath Property. Move-In condition with new carpet and paint throughout. Updated kitchen with new appliances. Purchase for as little as 5% down. This property is approved for HomePath Mortgage and Renovation Financing. See HomePath for special offers. Buy now to take advantage of below market pricing and low interest rates.
Last Agent to Sell the Property
Vinny Steo
RE/MAX Community Real Estate License #586133 Listed on: 06/13/2014
Townhouse Details
Home Type
- Townhome
Est. Annual Taxes
- $2,449
Year Built
- Built in 2006
Lot Details
- 2,000 Sq Ft Lot
- Two or More Common Walls
- Property is in very good condition
HOA Fees
- $42 Monthly HOA Fees
Parking
- On-Street Parking
Home Design
- Colonial Architecture
- Brick Exterior Construction
Interior Spaces
- Property has 3 Levels
- 1 Fireplace
- Dining Area
- Finished Basement
- Sump Pump
- Attic
Kitchen
- Stove
- Microwave
- Dishwasher
- Kitchen Island
Bedrooms and Bathrooms
- 4 Bedrooms
- 3 Full Bathrooms
Schools
- Emmorton Elementary School
- Bel Air Middle School
- Bel Air High School
Utilities
- Forced Air Heating and Cooling System
- Electric Water Heater
Listing and Financial Details
- Tax Lot 97
- Assessor Parcel Number 1301363506
Ownership History
Purchase Details
Home Financials for this Owner
Home Financials are based on the most recent Mortgage that was taken out on this home.Purchase Details
Home Financials for this Owner
Home Financials are based on the most recent Mortgage that was taken out on this home.Purchase Details
Home Financials for this Owner
Home Financials are based on the most recent Mortgage that was taken out on this home.Purchase Details
Purchase Details
Home Financials for this Owner
Home Financials are based on the most recent Mortgage that was taken out on this home.Purchase Details
Home Financials for this Owner
Home Financials are based on the most recent Mortgage that was taken out on this home.Similar Home in Abingdon, MD
Home Values in the Area
Average Home Value in this Area
Purchase History
| Date | Type | Sale Price | Title Company |
|---|---|---|---|
| Deed | $398,000 | Eagle Title | |
| Deed | $300,000 | Main Street Title Llc | |
| Deed | $225,000 | None Available | |
| Trustee Deed | $211,500 | None Available | |
| Deed | $305,400 | -- | |
| Deed | $305,400 | -- |
Mortgage History
| Date | Status | Loan Amount | Loan Type |
|---|---|---|---|
| Open | $381,210 | New Conventional | |
| Previous Owner | $200,000 | New Conventional | |
| Previous Owner | $220,924 | FHA | |
| Previous Owner | $305,400 | Purchase Money Mortgage | |
| Previous Owner | $305,400 | Purchase Money Mortgage |
Property History
| Date | Event | Price | Change | Sq Ft Price |
|---|---|---|---|---|
| 03/22/2024 03/22/24 | Sold | $398,000 | +3.4% | $185 / Sq Ft |
| 03/11/2024 03/11/24 | Pending | -- | -- | -- |
| 03/08/2024 03/08/24 | For Sale | $385,000 | 0.0% | $179 / Sq Ft |
| 10/29/2020 10/29/20 | Rented | $1,950 | 0.0% | -- |
| 10/19/2020 10/19/20 | For Rent | $1,950 | 0.0% | -- |
| 10/13/2020 10/13/20 | Under Contract | -- | -- | -- |
| 10/12/2020 10/12/20 | Off Market | $1,950 | -- | -- |
| 10/08/2020 10/08/20 | For Rent | $1,950 | 0.0% | -- |
| 10/01/2020 10/01/20 | Off Market | $1,950 | -- | -- |
| 09/29/2020 09/29/20 | For Rent | $1,950 | 0.0% | -- |
| 09/23/2020 09/23/20 | Sold | $300,000 | 0.0% | $158 / Sq Ft |
| 08/17/2020 08/17/20 | Pending | -- | -- | -- |
| 08/14/2020 08/14/20 | For Sale | $300,000 | +33.3% | $158 / Sq Ft |
| 09/24/2014 09/24/14 | Sold | $225,000 | -2.2% | $150 / Sq Ft |
| 08/20/2014 08/20/14 | Pending | -- | -- | -- |
| 08/15/2014 08/15/14 | Price Changed | $230,000 | -3.0% | $153 / Sq Ft |
| 07/16/2014 07/16/14 | Price Changed | $237,200 | -4.0% | $158 / Sq Ft |
| 06/13/2014 06/13/14 | For Sale | $247,200 | -- | $165 / Sq Ft |
Tax History Compared to Growth
Tax History
| Year | Tax Paid | Tax Assessment Tax Assessment Total Assessment is a certain percentage of the fair market value that is determined by local assessors to be the total taxable value of land and additions on the property. | Land | Improvement |
|---|---|---|---|---|
| 2024 | $3,224 | $295,800 | $0 | $0 |
| 2023 | $2,985 | $273,900 | $75,000 | $198,900 |
| 2022 | $2,864 | $262,733 | $0 | $0 |
| 2021 | $5,727 | $251,567 | $0 | $0 |
| 2020 | $2,774 | $240,400 | $75,000 | $165,400 |
| 2019 | $140 | $234,333 | $0 | $0 |
| 2018 | $2,634 | $228,267 | $0 | $0 |
| 2017 | $2,503 | $222,200 | $0 | $0 |
| 2016 | $140 | $218,867 | $0 | $0 |
| 2015 | $2,936 | $215,533 | $0 | $0 |
| 2014 | $2,936 | $212,200 | $0 | $0 |
Agents Affiliated with this Home
-
Laura Snyder

Seller's Agent in 2024
Laura Snyder
American Premier Realty, LLC
(410) 375-5779
674 Total Sales
-
James Travers
J
Buyer's Agent in 2024
James Travers
Next Step Realty
(443) 610-7154
75 Total Sales
-
Suleman Hooda

Seller's Agent in 2020
Suleman Hooda
Johnson-Needham Realty LLC
(410) 294-5233
1 Total Sale
-
Nicole Gentry

Seller's Agent in 2020
Nicole Gentry
Cummings & Co Realtors
(443) 504-9657
40 Total Sales
-
Milena Pomocka

Buyer's Agent in 2020
Milena Pomocka
Long & Foster
(443) 797-5054
36 Total Sales
-
Lee Tessier

Buyer's Agent in 2020
Lee Tessier
EXP Realty, LLC
(410) 638-9555
1,641 Total Sales
Map
Source: Bright MLS
MLS Number: 1003057380
APN: 01-363506
- 613 Berwick Ct
- 634 Tantallon Ct
- 512 Callander Way
- 1903 Scottish Isle Ct
- 714 Kirkcaldy Way
- 635 Kirkcaldy Way
- 540 Doefield Ct
- 404 Wispy Willow Ct
- 309 Tiree Ct Unit 203
- 311 Tiree Ct Unit 104
- 549 Doefield Ct
- 307 Tiree Ct Unit 103
- 405 Golden Oak Ct
- 2142 Nicole Way
- 2212 Palustris Ln
- 1316 Winding Valley Dr
- 2217 Tidal View Garth
- 423 Deer Hill Cir
- 321 Quilting Way
- 2150 Kyle Green Rd
