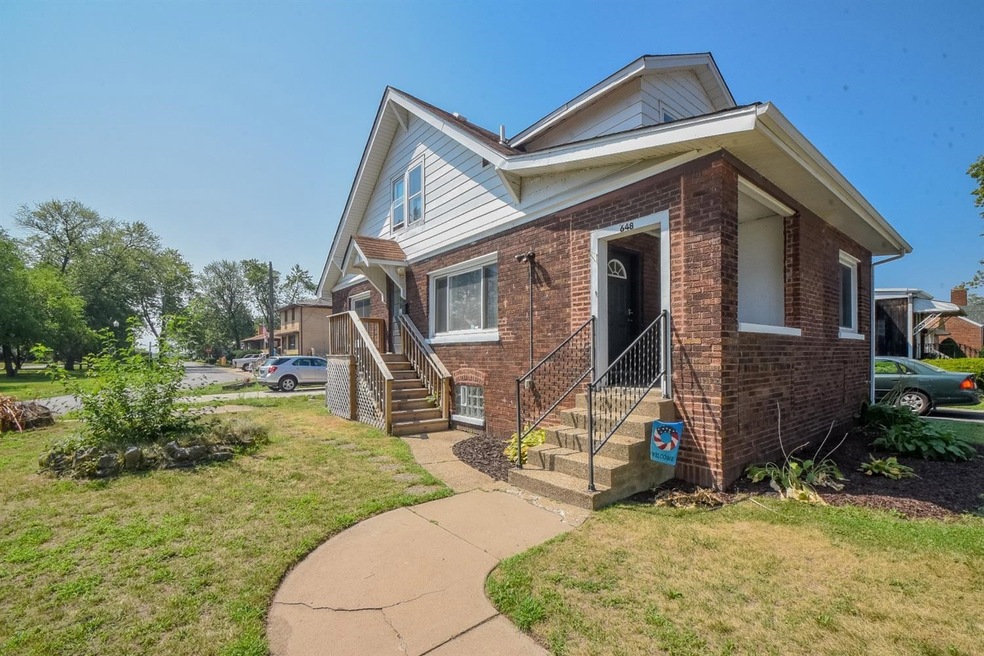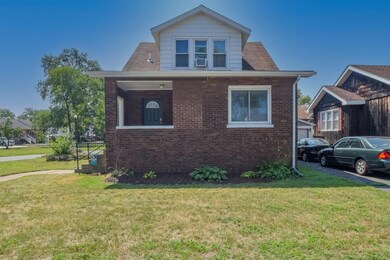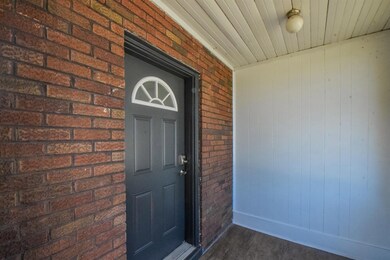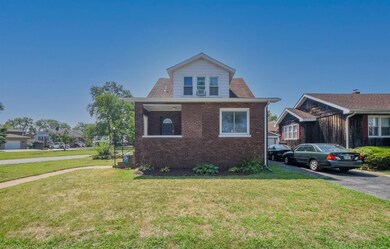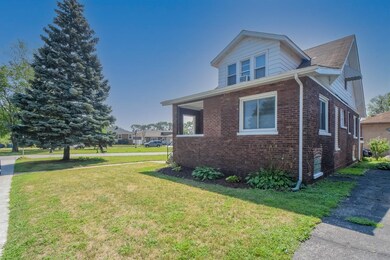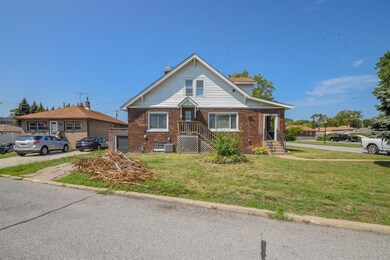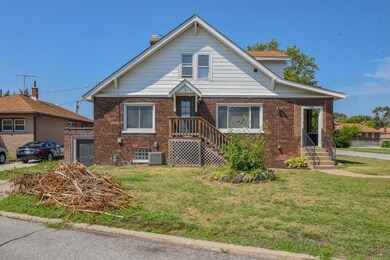
648 Burton Ct Whiting, IN 46394
Highlights
- Cape Cod Architecture
- Corner Lot
- Formal Dining Room
- Main Floor Bedroom
- Covered patio or porch
- Country Kitchen
About This Home
As of October 2021Lovely Brick Cape Cod on corner lot near Forsythe Park & Wolfe Lake! This home features an updated kitchen with quartz countertops, stainless steel appliances and tile backsplash. The main floor has hardwood floors, two bedrooms, living room, dining room, and full bathroom. Upstairs you will find the master bedroom with large updated en-suite and walk in closet. There is an additional bedroom and full bathroom upstairs with a huge closet for storage and access to the attic. The basement has tall ceilings and has access to the attached utility shed that could also fit a small car.
Last Agent to Sell the Property
Listing Leaders Affiliated License #RB18001745 Listed on: 09/02/2021

Home Details
Home Type
- Single Family
Year Built
- Built in 1926
Lot Details
- 5,159 Sq Ft Lot
- Lot Dimensions are 67x77
- Landscaped
- Corner Lot
- Paved or Partially Paved Lot
- Level Lot
Home Design
- Cape Cod Architecture
- Brick Exterior Construction
- Aluminum Siding
Interior Spaces
- 1,846 Sq Ft Home
- Living Room
- Formal Dining Room
- Basement
Kitchen
- Country Kitchen
- Gas Range
- Range Hood
- Dishwasher
Bedrooms and Bathrooms
- 4 Bedrooms
- Main Floor Bedroom
- En-Suite Primary Bedroom
- Bathroom on Main Level
Parking
- Side Driveway
- Off-Street Parking
Outdoor Features
- Covered patio or porch
- Storage Shed
Utilities
- Cooling Available
- Forced Air Heating System
- Heating System Uses Natural Gas
- Cable TV Available
Community Details
- Forsyth Water Gardens Subdivision
- Net Lease
Listing and Financial Details
- Assessor Parcel Number 450212277006000023
Ownership History
Purchase Details
Home Financials for this Owner
Home Financials are based on the most recent Mortgage that was taken out on this home.Purchase Details
Home Financials for this Owner
Home Financials are based on the most recent Mortgage that was taken out on this home.Purchase Details
Home Financials for this Owner
Home Financials are based on the most recent Mortgage that was taken out on this home.Purchase Details
Home Financials for this Owner
Home Financials are based on the most recent Mortgage that was taken out on this home.Purchase Details
Similar Homes in Whiting, IN
Home Values in the Area
Average Home Value in this Area
Purchase History
| Date | Type | Sale Price | Title Company |
|---|---|---|---|
| Interfamily Deed Transfer | $199,900 | None Available | |
| Warranty Deed | $199,900 | None Available | |
| Quit Claim Deed | -- | Indiana Title Network Co | |
| Personal Reps Deed | -- | Fidelity National Title Co | |
| Special Warranty Deed | -- | None Available | |
| Sheriffs Deed | $113,578 | None Available |
Mortgage History
| Date | Status | Loan Amount | Loan Type |
|---|---|---|---|
| Open | $151,000 | New Conventional | |
| Closed | $80,000 | Stand Alone First | |
| Previous Owner | $149,000 | Stand Alone Refi Refinance Of Original Loan | |
| Previous Owner | $150,000 | Stand Alone Refi Refinance Of Original Loan | |
| Previous Owner | $120,000 | Stand Alone Refi Refinance Of Original Loan | |
| Previous Owner | $112,800 | Fannie Mae Freddie Mac | |
| Previous Owner | $28,200 | Stand Alone Second |
Property History
| Date | Event | Price | Change | Sq Ft Price |
|---|---|---|---|---|
| 10/19/2021 10/19/21 | Sold | $199,900 | 0.0% | $108 / Sq Ft |
| 09/03/2021 09/03/21 | Pending | -- | -- | -- |
| 09/02/2021 09/02/21 | For Sale | $199,900 | +455.3% | $108 / Sq Ft |
| 11/13/2012 11/13/12 | Sold | $36,000 | 0.0% | $13 / Sq Ft |
| 10/17/2012 10/17/12 | Pending | -- | -- | -- |
| 09/17/2012 09/17/12 | For Sale | $36,000 | -- | $13 / Sq Ft |
Tax History Compared to Growth
Tax History
| Year | Tax Paid | Tax Assessment Tax Assessment Total Assessment is a certain percentage of the fair market value that is determined by local assessors to be the total taxable value of land and additions on the property. | Land | Improvement |
|---|---|---|---|---|
| 2024 | $10,056 | $206,200 | $32,100 | $174,100 |
| 2023 | $2,708 | $210,400 | $36,200 | $174,200 |
| 2022 | $2,708 | $203,300 | $36,200 | $167,100 |
| 2021 | $5,635 | $207,700 | $18,200 | $189,500 |
| 2020 | $5,249 | $192,100 | $18,200 | $173,900 |
| 2019 | $5,195 | $184,300 | $18,200 | $166,100 |
| 2018 | $2,693 | $84,700 | $18,200 | $66,500 |
| 2017 | $2,926 | $81,300 | $18,200 | $63,100 |
| 2016 | $2,460 | $79,100 | $18,200 | $60,900 |
| 2014 | $3,079 | $98,300 | $18,200 | $80,100 |
| 2013 | $3,081 | $103,900 | $18,200 | $85,700 |
Agents Affiliated with this Home
-
Rebecca Olson

Seller's Agent in 2021
Rebecca Olson
Listing Leaders Affiliated
(219) 384-7957
1 in this area
267 Total Sales
-
Robert Gorgei
R
Seller's Agent in 2012
Robert Gorgei
McColly Real Estate
17 Total Sales
-
Denise Gorgei

Seller Co-Listing Agent in 2012
Denise Gorgei
McColly Real Estate
(219) 730-7986
1 in this area
23 Total Sales
-
Karen Miller

Buyer's Agent in 2012
Karen Miller
Listing Leaders
(219) 380-1347
36 Total Sales
Map
Source: Northwest Indiana Association of REALTORS®
MLS Number: GNR500142
APN: 45-02-12-277-006.000-023
- 1936 Warwick Ave
- 2019 Calumet Ave
- 2035 Davis Ave
- 1941 Stanton Ave
- 2231 Davis Ave
- 1938 Wespark Ave
- 951 Reese Ave
- 2236 Davis Ave
- 1648 Davis Ave
- 1724 Lake Ave
- 1632 Stanton Ave
- 1018 Myrtle Ave
- 1014 Reese Ave
- 2132 Lincoln Ave
- 1503 Warwick Ave
- 1523 Lake Ave
- 1732 Cleveland Ave
- 1523 Amy Ave
- 1643 Roberts Ave
- 1238 Lakeview Ave
