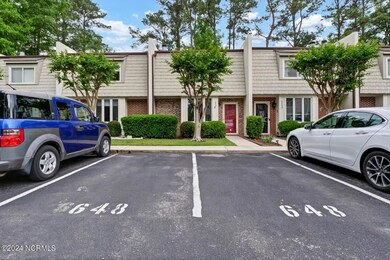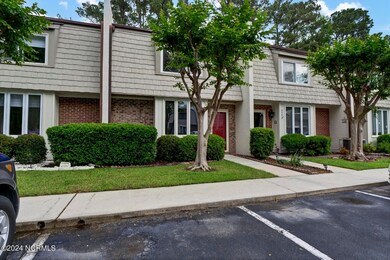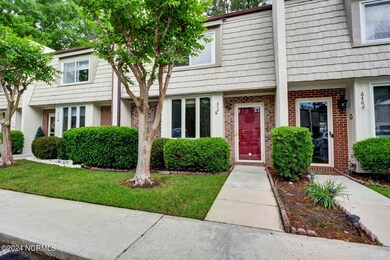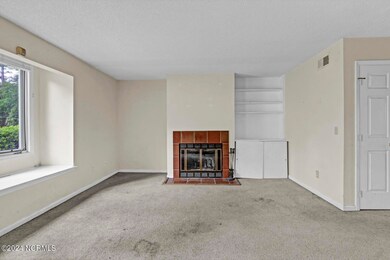
648 Cobblestone Dr Wilmington, NC 28405
North Kerr NeighborhoodHighlights
- 1 Fireplace
- Community Pool
- Thermal Windows
- M.C.S. Noble Middle School Rated A-
- Fenced Yard
- Patio
About This Home
As of August 2024Centrally located in Wilmington, this 2 Bedroom, 2 Bath Townhome in the Colony Woods Subdivision offers Peaceful living, Friendly Neighbors, and Easy Access to so many of Wilmington's Shopping, Dining, and Entertainment offerings. Perfect for Individuals, a small family, or as an investment. A peaceful, private, and low maintenance lifestyle awaits! The home consists of a Large, Comfortable Living Room with wood Burning Fireplace, Full Kitchen, Dining Area, Laundry / Pantry combo and Full Bath. On the second floor there are two sizeable Bedrooms with Hall and Master bedroom access doors. To the rear of the home relax with a book in your Fully Fenced Rear Patio and 5' x 11.5' Storage Building for additional storage and maybe a place for all your Beach Toys! Put your creative eye to work for a fresh new color palette and updates to match your taste and style. Colony Woods HOA offers Community Pool, Assigned Parking, Grounds Maintenance, and structural Insurance and Maintenance.No short term rentals are allowed in this community.
Last Agent to Sell the Property
Intracoastal Realty Corp License #229315 Listed on: 04/23/2024

Townhouse Details
Home Type
- Townhome
Est. Annual Taxes
- $1,269
Year Built
- Built in 1988
Lot Details
- 1,133 Sq Ft Lot
- Lot Dimensions are 19 x 59 x 19 x 59
- Property fronts a private road
- Fenced Yard
- Wood Fence
HOA Fees
- $195 Monthly HOA Fees
Home Design
- Brick Exterior Construction
- Slab Foundation
- Wood Frame Construction
- Architectural Shingle Roof
- Wood Siding
- Vinyl Siding
- Stick Built Home
Interior Spaces
- 1,402 Sq Ft Home
- 2-Story Property
- 1 Fireplace
- Thermal Windows
- Blinds
- Combination Dining and Living Room
- Attic Is Not Usable
- Termite Clearance
Kitchen
- Stove
- Range Hood
- Dishwasher
- Disposal
Flooring
- Carpet
- Laminate
- Vinyl Plank
Bedrooms and Bathrooms
- 2 Bedrooms
- 2 Full Bathrooms
Laundry
- Laundry Room
- Washer and Dryer Hookup
Parking
- Driveway
- On-Site Parking
- Parking Lot
- Assigned Parking
Outdoor Features
- Patio
- Shed
Schools
- College Park Elementary School
- Noble Middle School
- New Hanover High School
Utilities
- Forced Air Heating and Cooling System
- Heat Pump System
- Electric Water Heater
- Cable TV Available
Listing and Financial Details
- Tax Lot 75
- Assessor Parcel Number R04911-001-010-075
Community Details
Overview
- Master Insurance
- Colony Woods HOA, Phone Number (910) 509-7281
- Colony Woods Subdivision
- Maintained Community
Recreation
- Community Pool
Security
- Resident Manager or Management On Site
- Storm Doors
- Fire and Smoke Detector
Ownership History
Purchase Details
Home Financials for this Owner
Home Financials are based on the most recent Mortgage that was taken out on this home.Purchase Details
Purchase Details
Home Financials for this Owner
Home Financials are based on the most recent Mortgage that was taken out on this home.Purchase Details
Purchase Details
Purchase Details
Purchase Details
Purchase Details
Purchase Details
Similar Homes in Wilmington, NC
Home Values in the Area
Average Home Value in this Area
Purchase History
| Date | Type | Sale Price | Title Company |
|---|---|---|---|
| Warranty Deed | $218,000 | None Listed On Document | |
| Warranty Deed | -- | Brock & Scott Pllc | |
| Warranty Deed | $125,000 | None Available | |
| Deed | $77,500 | -- | |
| Deed | $78,000 | -- | |
| Deed | $68,000 | -- | |
| Deed | $64,000 | -- | |
| Deed | $61,500 | -- | |
| Deed | -- | -- |
Mortgage History
| Date | Status | Loan Amount | Loan Type |
|---|---|---|---|
| Previous Owner | $100,000 | Purchase Money Mortgage |
Property History
| Date | Event | Price | Change | Sq Ft Price |
|---|---|---|---|---|
| 07/18/2025 07/18/25 | Price Changed | $297,000 | -2.6% | $211 / Sq Ft |
| 05/29/2025 05/29/25 | For Sale | $304,900 | +40.1% | $216 / Sq Ft |
| 08/22/2024 08/22/24 | Sold | $217,700 | -6.4% | $155 / Sq Ft |
| 04/30/2024 04/30/24 | Pending | -- | -- | -- |
| 04/23/2024 04/23/24 | For Sale | $232,500 | -- | $166 / Sq Ft |
Tax History Compared to Growth
Tax History
| Year | Tax Paid | Tax Assessment Tax Assessment Total Assessment is a certain percentage of the fair market value that is determined by local assessors to be the total taxable value of land and additions on the property. | Land | Improvement |
|---|---|---|---|---|
| 2024 | $1,307 | $150,200 | $50,000 | $100,200 |
| 2023 | $1,307 | $150,200 | $50,000 | $100,200 |
| 2022 | $1,277 | $150,200 | $50,000 | $100,200 |
| 2021 | $1,285 | $150,200 | $50,000 | $100,200 |
| 2020 | $882 | $83,700 | $16,000 | $67,700 |
| 2019 | $882 | $83,700 | $16,000 | $67,700 |
| 2018 | $882 | $83,700 | $16,000 | $67,700 |
| 2017 | $882 | $83,700 | $16,000 | $67,700 |
| 2016 | $946 | $85,400 | $18,000 | $67,400 |
| 2015 | $904 | $85,400 | $18,000 | $67,400 |
| 2014 | $866 | $85,400 | $18,000 | $67,400 |
Agents Affiliated with this Home
-
Christina Townsend
C
Seller's Agent in 2025
Christina Townsend
Brown Properties of NC, Inc
(843) 992-3205
1 in this area
26 Total Sales
-
Don Spiers

Seller's Agent in 2024
Don Spiers
Intracoastal Realty Corp
(910) 465-6055
1 in this area
82 Total Sales
Map
Source: Hive MLS
MLS Number: 100440470
APN: R04911-001-010-075
- 4628 Crawdad Ct
- 514 Cobblestone Dr
- 4615 Mcclelland Dr Unit G202
- 4615 Mcclelland Dr Unit G203
- 4611 Mcclelland Dr Unit E102
- 620 Tabor Ln
- 4519 Sagedale Dr Unit 203
- 5006 Hunters Trail Unit 2
- 5122 Hunters Trail
- 4140 Lockwood Dr
- 413 Rolling Rd
- 700 Indica Ct Unit 302
- 4213 Fairlawn Dr
- 5126 Lamppost Cir
- 904 Litchfield Way
- 803 Bryce Ct Unit L
- 803 Bryce Ct Unit H
- 719 Melba Ct Unit I
- 1013 Glenlea Dr
- 340 Saint Rosea Rd






