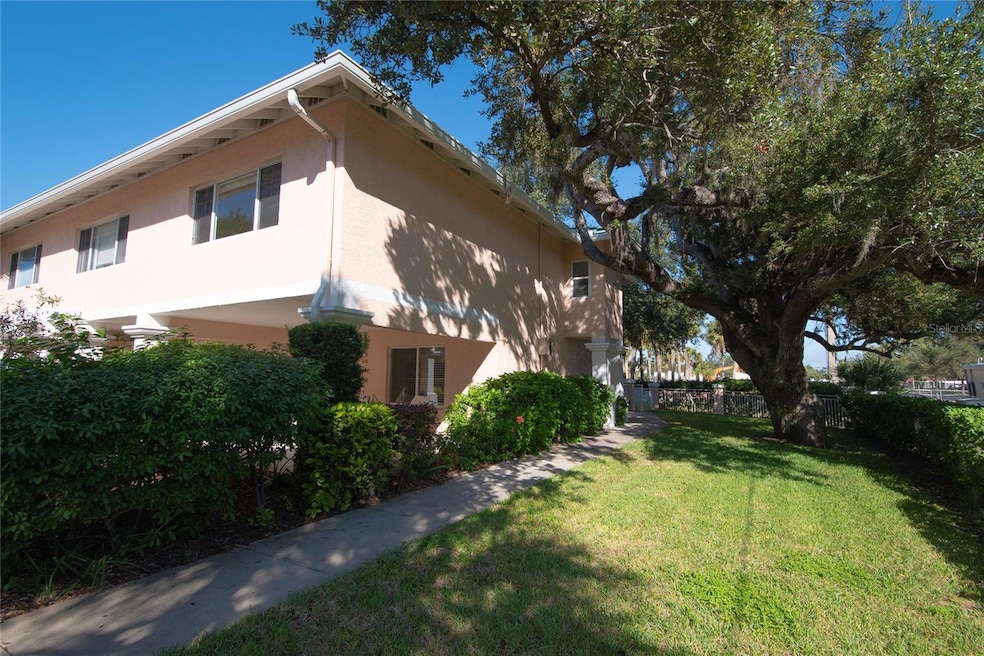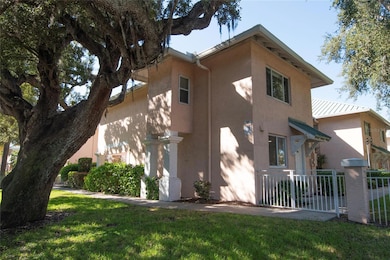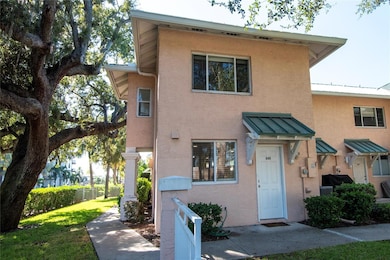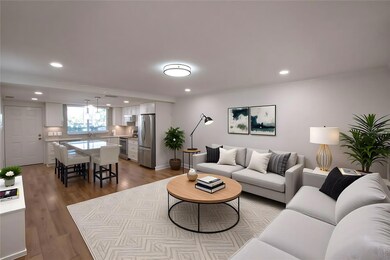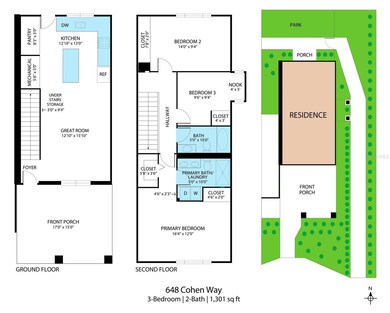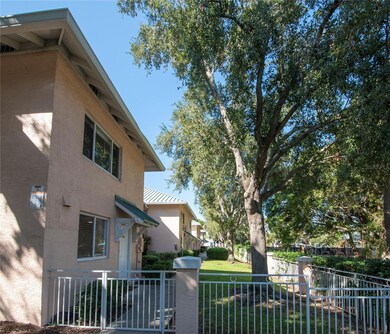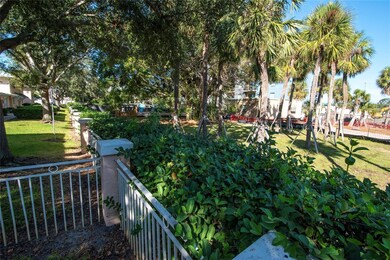648 Cohen Way Sarasota, FL 34236
Downtown Sarasota NeighborhoodEstimated payment $3,536/month
Highlights
- The property is located in a historic district
- City View
- Property is near public transit
- Southside Elementary School Rated A
- Open Floorplan
- End Unit
About This Home
Hot New Listing Alert in the Rosemary District!
Welcome to 648 Cohen Way, where walkable Rosemary District living meets a fully renovated, move-in-ready end-
unit that almost never hits the market. Homes in this part of the Rosemary District — Sarasota’s hottest
neighborhood — are snapped up fast, fueled by new restaurants, boutique shops, cultural spaces and ongoing
investment that continues to elevate the community.
This residence sits on the best corner in the community, offering green space on three sides and unmatched
privacy. Step inside and fall in love with the complete renovation: an upgraded kitchen with modern appliances
and granite countertops, impact windows throughout, updated flooring, new HVAC, refreshed interiors and paint,
and a smart new layout that now includes two full bathrooms and a true primary suite.
With 3 bedrooms, 2 full baths, and 1,301 sq. ft. of bright, open living, this home is the perfect blend of downtown
energy and quiet corner comfort. Walk to everything — dining, coffee, boutique shopping, Bayfront Park, nightlife
— with Main Street less than 1⁄2 mile away. Or take a short drive to St. Armands Circle, Lido Beach, or the newly
redesigned Bobby Jones Golf Course.
And here’s the best part: the association has fully funded reserves and no pending assessments. What you see is
truly what you get — turnkey living with zero surprises.
This location, condition, and price simply can’t be matched in this part of town. Schedule your tour today before
someone else calls this Rosemary District gem home.
Listing Agent
COLDWELL BANKER REALTY Brokerage Phone: 941-366-8070 License #3609528 Listed on: 11/20/2025

Property Details
Home Type
- Condominium
Est. Annual Taxes
- $3,963
Year Built
- Built in 1971
Lot Details
- End Unit
- South Facing Home
- Mature Landscaping
HOA Fees
- $460 Monthly HOA Fees
Property Views
- City
- Park or Greenbelt
Home Design
- Entry on the 1st floor
- Slab Foundation
- Metal Roof
- Block Exterior
- Stucco
Interior Spaces
- 1,301 Sq Ft Home
- 2-Story Property
- Open Floorplan
- Crown Molding
- Great Room
- Family Room Off Kitchen
- Luxury Vinyl Tile Flooring
Kitchen
- Breakfast Bar
- Range
- Recirculated Exhaust Fan
- Microwave
- Freezer
- Ice Maker
- Dishwasher
- Stone Countertops
- Solid Wood Cabinet
- Disposal
Bedrooms and Bathrooms
- 3 Bedrooms
- Walk-In Closet
- 2 Full Bathrooms
Laundry
- Laundry on upper level
- Dryer
- Washer
Outdoor Features
- Covered Patio or Porch
- Rain Gutters
Location
- Property is near public transit
- The property is located in a historic district
Schools
- Southside Elementary School
- Booker Middle School
- Booker High School
Utilities
- Central Heating and Cooling System
- Thermostat
- Underground Utilities
- Electric Water Heater
- High Speed Internet
- Cable TV Available
Listing and Financial Details
- Tax Lot 10
- Assessor Parcel Number 2026031025
Community Details
Overview
- Association fees include common area taxes, escrow reserves fund, maintenance structure, ground maintenance, pest control, trash
- Rosemary Park Community
- Rosemary Park Subdivision
- The community has rules related to deed restrictions
- Greenbelt
Amenities
- Community Mailbox
Recreation
- Community Playground
- Park
Pet Policy
- Dogs and Cats Allowed
Map
Home Values in the Area
Average Home Value in this Area
Tax History
| Year | Tax Paid | Tax Assessment Tax Assessment Total Assessment is a certain percentage of the fair market value that is determined by local assessors to be the total taxable value of land and additions on the property. | Land | Improvement |
|---|---|---|---|---|
| 2024 | $4,195 | $283,100 | -- | $283,100 |
| 2023 | $4,195 | $306,400 | $0 | $306,400 |
| 2022 | $4,736 | $336,400 | $0 | $336,400 |
| 2021 | $3,821 | $233,200 | $0 | $233,200 |
| 2020 | $2,448 | $180,600 | $0 | $180,600 |
| 2019 | $2,599 | $190,655 | $0 | $0 |
| 2018 | $2,549 | $187,100 | $0 | $187,100 |
| 2017 | $539 | $57,409 | $0 | $0 |
| 2016 | $578 | $92,500 | $0 | $92,500 |
| 2015 | $586 | $88,300 | $0 | $88,300 |
| 2014 | $584 | $54,575 | $0 | $0 |
Property History
| Date | Event | Price | List to Sale | Price per Sq Ft | Prior Sale |
|---|---|---|---|---|---|
| 11/20/2025 11/20/25 | For Sale | $519,900 | +126.0% | $400 / Sq Ft | |
| 04/03/2020 04/03/20 | Sold | $230,000 | -4.1% | $177 / Sq Ft | View Prior Sale |
| 03/02/2020 03/02/20 | Pending | -- | -- | -- | |
| 02/07/2020 02/07/20 | Price Changed | $239,900 | -4.0% | $184 / Sq Ft | |
| 01/19/2020 01/19/20 | Price Changed | $249,900 | -2.0% | $192 / Sq Ft | |
| 11/16/2019 11/16/19 | Price Changed | $254,900 | -1.9% | $196 / Sq Ft | |
| 10/04/2019 10/04/19 | For Sale | $259,900 | -- | $200 / Sq Ft |
Purchase History
| Date | Type | Sale Price | Title Company |
|---|---|---|---|
| Warranty Deed | $230,000 | Attorney | |
| Interfamily Deed Transfer | -- | Attorney | |
| Special Warranty Deed | $97,000 | Closing Solutions Title Llc |
Mortgage History
| Date | Status | Loan Amount | Loan Type |
|---|---|---|---|
| Open | $172,500 | New Conventional | |
| Previous Owner | $69,100 | Fannie Mae Freddie Mac |
Source: Stellar MLS
MLS Number: A4672796
APN: 2026-03-1025
- 628 Cohen Way
- 1469 5th St
- 701 Cohen Way
- 1569 7th St
- 631 N Orange Ave Unit 107
- 631 N Orange Ave Unit 208
- 430 Kumquat Ct Unit 212
- 430 Kumquat Ct Unit 502
- 430 Kumquat Ct Unit 304
- 430 Kumquat Ct Unit 404
- 430 Kumquat Ct Unit 202
- 430 Kumquat Ct Unit 508
- 430 Kumquat Ct Unit 310
- 430 Kumquat Ct Unit 210
- 430 Kumquat Ct Unit 504
- 430 Kumquat Ct Unit 204
- 430 Kumquat Ct Unit 302
- 430 Kumquat Ct Unit 208
- 430 Kumquat Ct Unit 214
- 430 Kumquat Ct Unit 206
- 710 N Lemon Ave
- 1563 7th St
- 1576 8th St
- 631 N Orange Ave Unit 103
- 631 N Orange Ave Unit 204
- 320 Central Ave
- 700 Cocoanut Ave Unit 332
- 700 Cocoanut Ave Unit 412
- 700 Cocoanut Ave Unit 331
- 700 Cocoanut Ave Unit 221
- 700 Cocoanut Ave Unit 129
- 700 Cocoanut Ave
- 445 N Orange Ave Unit 303
- 1558 4th St Unit 208
- 1558 4th St Unit 216
- 508 Howard Ct
- 1278 May Ln
- 332 Cocoanut Ave Unit 507
- 1415 2nd St
- 800 N Tamiami Trail Unit 708
