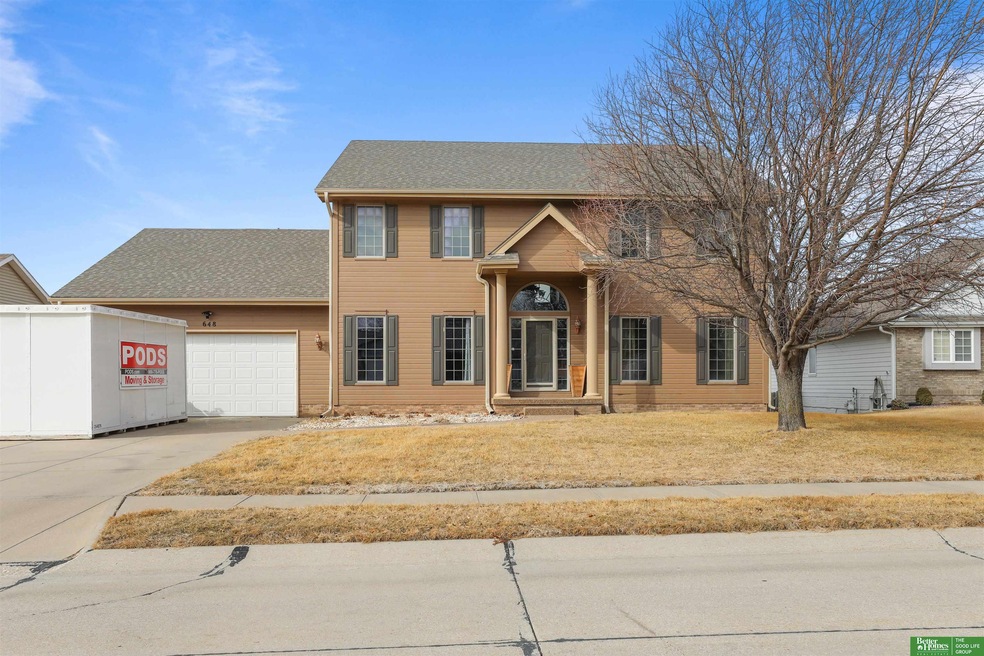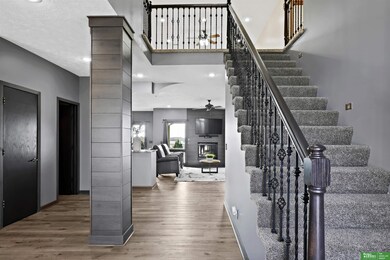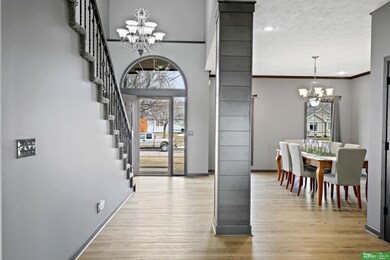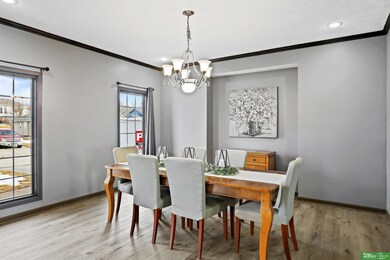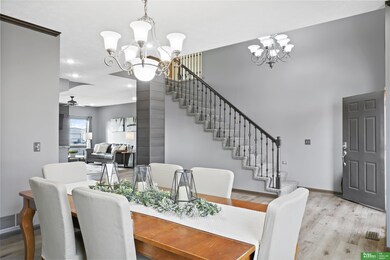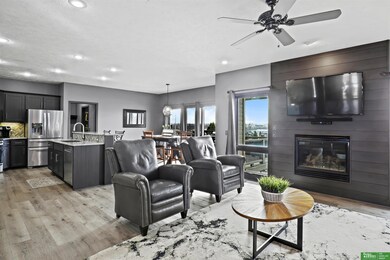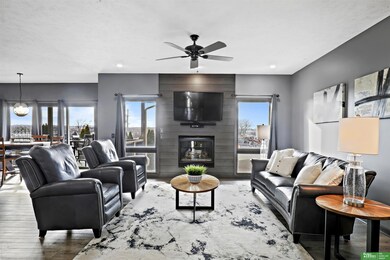
648 Coyote Cir Papillion, NE 68046
Northwest Papillion NeighborhoodEstimated Value: $562,000 - $612,358
Highlights
- Second Kitchen
- In Ground Pool
- Whirlpool Bathtub
- Tara Heights Elementary School Rated A-
- Family Room with Fireplace
- No HOA
About This Home
As of May 2023Welcome to this beautiful and spacious home with an impressive inground pool! Located in a popular neighborhood, this property offers a grand entrance with a welcoming foyer. The kitchen has been recently updated and features SS appliances and sleek countertops, perfect for preparing delicious meals for your family and friends. With large living areas and bedrooms, you'll have ample space to make it your dream home. With a fantastic location and a stunning pool, this home is sure to impress and provide endless possibilities for enjoyment and relaxation. Don't miss out on this incredible opportunity - you could be hosting the very first pool party of the season! AMA.
Last Agent to Sell the Property
Better Homes and Gardens R.E. License #20190814 Listed on: 03/24/2023

Home Details
Home Type
- Single Family
Est. Annual Taxes
- $8,854
Year Built
- Built in 2001
Lot Details
- 0.25 Acre Lot
- Lot Dimensions are 11088 x 1
- Cul-De-Sac
- Property is Fully Fenced
- Wood Fence
Parking
- 3 Car Attached Garage
- Garage Door Opener
Home Design
- Composition Roof
- Concrete Perimeter Foundation
- Hardboard
Interior Spaces
- 2-Story Property
- Ceiling height of 9 feet or more
- Ceiling Fan
- Family Room with Fireplace
- 2 Fireplaces
- Living Room with Fireplace
- Dining Area
Kitchen
- Second Kitchen
- Oven or Range
- Microwave
- Dishwasher
- Disposal
Flooring
- Wall to Wall Carpet
- Concrete
- Vinyl
Bedrooms and Bathrooms
- 4 Bedrooms
- Jack-and-Jill Bathroom
- Dual Sinks
- Whirlpool Bathtub
- Spa Bath
Laundry
- Dryer
- Washer
Finished Basement
- Sump Pump
- Basement Windows
Pool
- In Ground Pool
- Spa
Outdoor Features
- Covered Deck
- Patio
Schools
- Tara Heights Elementary School
- La Vista Middle School
- Papillion-La Vista High School
Utilities
- Forced Air Heating and Cooling System
- Heating System Uses Gas
- Water Softener
Community Details
- No Home Owners Association
- Lot 4 Hunters Ridge Subdivision
Listing and Financial Details
- Assessor Parcel Number 011300175
Ownership History
Purchase Details
Home Financials for this Owner
Home Financials are based on the most recent Mortgage that was taken out on this home.Purchase Details
Purchase Details
Similar Home in the area
Home Values in the Area
Average Home Value in this Area
Purchase History
| Date | Buyer | Sale Price | Title Company |
|---|---|---|---|
| Roemmick Jon-Thomas | $535,000 | None Listed On Document | |
| Dominski Gail K | -- | -- | |
| Dominski John M | $27,000 | -- |
Mortgage History
| Date | Status | Borrower | Loan Amount |
|---|---|---|---|
| Open | Roemmick Jon-Thomas | $553,972 | |
| Closed | Roemmick Jon-Thomas | $535,000 | |
| Previous Owner | Dominski Gail K | $280,500 | |
| Previous Owner | Dominski John M | $85,000 | |
| Previous Owner | Dominski John M | $58,800 | |
| Previous Owner | Dominski John M | $32,851 | |
| Previous Owner | Dominski John M | $264,000 | |
| Previous Owner | Dominski John M | $25,050 | |
| Previous Owner | Dominski John M | $60,000 | |
| Previous Owner | Dominski John M | $32,050 |
Property History
| Date | Event | Price | Change | Sq Ft Price |
|---|---|---|---|---|
| 05/05/2023 05/05/23 | Sold | $535,000 | -1.8% | $105 / Sq Ft |
| 04/14/2023 04/14/23 | Pending | -- | -- | -- |
| 03/24/2023 03/24/23 | For Sale | $545,000 | -- | $107 / Sq Ft |
Tax History Compared to Growth
Tax History
| Year | Tax Paid | Tax Assessment Tax Assessment Total Assessment is a certain percentage of the fair market value that is determined by local assessors to be the total taxable value of land and additions on the property. | Land | Improvement |
|---|---|---|---|---|
| 2024 | $8,628 | $525,723 | $60,000 | $465,723 |
| 2023 | $8,628 | $458,230 | $54,000 | $404,230 |
| 2022 | $8,854 | $433,861 | $49,000 | $384,861 |
| 2021 | $8,549 | $410,652 | $46,000 | $364,652 |
| 2020 | $8,343 | $396,751 | $46,000 | $350,751 |
| 2019 | $8,136 | $387,138 | $44,000 | $343,138 |
| 2018 | $7,968 | $373,415 | $40,000 | $333,415 |
| 2017 | $7,318 | $343,051 | $40,000 | $303,051 |
| 2016 | $7,291 | $342,306 | $30,000 | $312,306 |
| 2015 | $7,082 | $333,442 | $30,000 | $303,442 |
| 2014 | $6,945 | $324,756 | $30,000 | $294,756 |
| 2012 | -- | $323,794 | $30,000 | $293,794 |
Agents Affiliated with this Home
-
Ali Bowden

Seller's Agent in 2023
Ali Bowden
Better Homes and Gardens R.E.
(402) 917-1456
1 in this area
42 Total Sales
-
April Tucker

Seller Co-Listing Agent in 2023
April Tucker
Better Homes and Gardens R.E.
(402) 682-1749
2 in this area
413 Total Sales
-
Liz Hagestad

Buyer's Agent in 2023
Liz Hagestad
BHHS Ambassador Real Estate
(402) 319-0922
1 in this area
96 Total Sales
Map
Source: Great Plains Regional MLS
MLS Number: 22305735
APN: 011300175
- 653 Reeves Cir
- 1205 Deer Run Ln
- 652 Caribou Cir
- 910 W Centennial Rd
- 805 W Centennial Rd
- 9700 Val Verde Dr
- 811 Western Hills Dr
- 8803 S 100th St
- 10055 Centennial Rd
- 802 N Fillmore St
- Lot S 101st St
- 8618 S 101st St
- 10301 S 97th St
- 10307 S 98th St
- 10313 S 97th St
- 10314 S 97th St
- 8506 S 102nd St
- 9720 S 103rd St
- 9724 S 103rd St
- 8013 S 94th St
