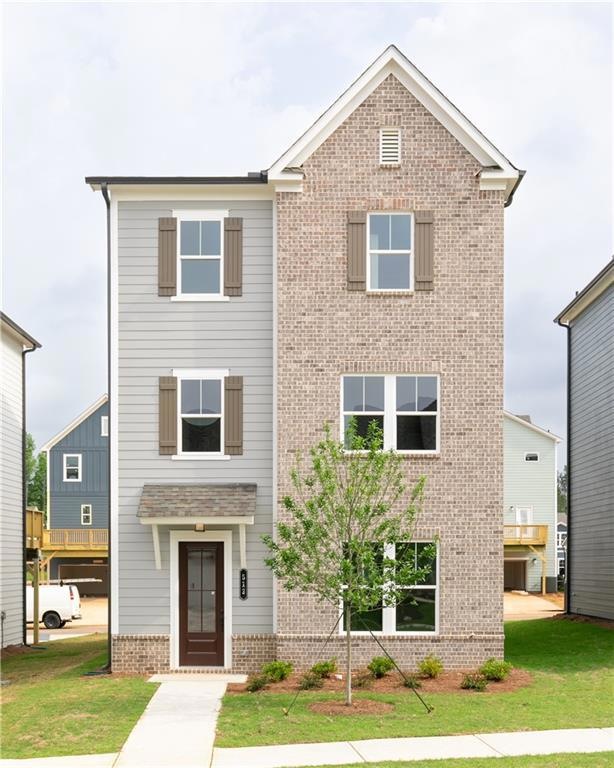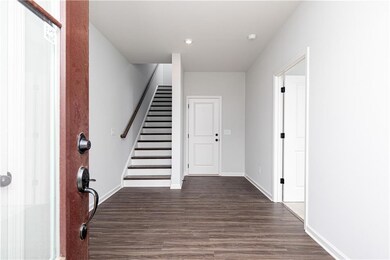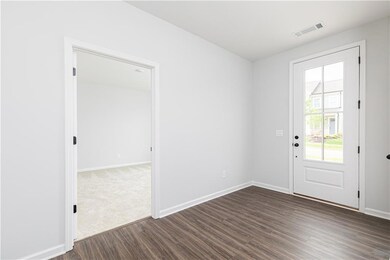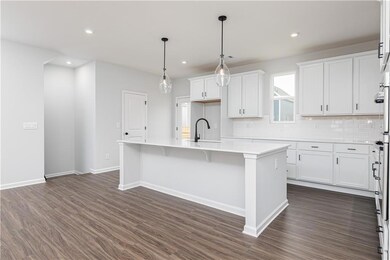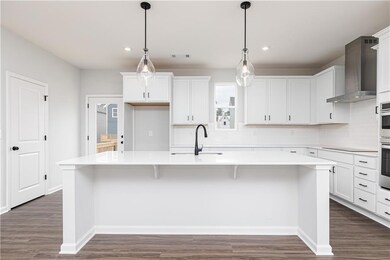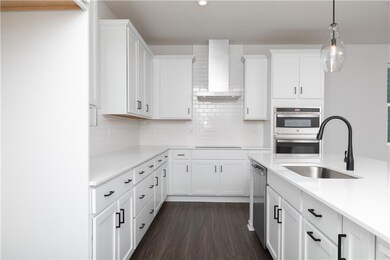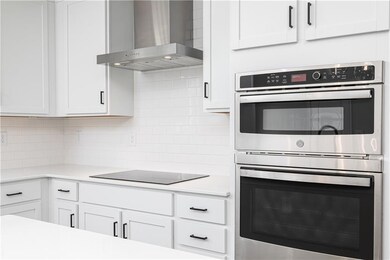648 Devon Alley Acworth, GA 30102
Oak Grove NeighborhoodEstimated payment $2,851/month
Highlights
- Open-Concept Dining Room
- New Construction
- ENERGY STAR Certified Homes
- E. T. Booth Middle School Rated A-
- No Units Above
- Community Lake
About This Home
Welcome to Madison at Buice Lake, the new Stanley Martin Master Planned Community in Acworth, GA! HOMESITE #173 Melisse. ALL IN - ZERO HIDDEN PRICING. ESTIMATED COMPLETETIION March 2025. As soon as you enter The Melisse, you will feel right at home. First greeted by the lower-level, it is the perfect area to personalize. Turn it into a home office, a second family room for the kids to play or an additional bedroom with full bathroom for out-of-town guests. On the main-level, this home offers an open floorplan with plenty of entertaining space. The spacious family room, ample dining space, and optional gourmet kitchen are large enough to celebrate family events and cozy enough to just hang out with friends. Upstairs, you'll find the primary suite with a spacious walk-in closet and full bath, offering you a quiet place to retreat at the end of the day. Two additional bedrooms, a full bath and washer and dryer are conveniently located down the hall. With all of these features in one home, you won't be able to imagine living anywhere else. *Photos are of a similar home*
Home Details
Home Type
- Single Family
Year Built
- Built in 2025 | New Construction
Lot Details
- 4,617 Sq Ft Lot
- No Units Located Below
- Landscaped
- Level Lot
- Front Yard
HOA Fees
- $100 Monthly HOA Fees
Home Design
- Traditional Architecture
- Slab Foundation
- Shingle Roof
Interior Spaces
- 2,471 Sq Ft Home
- 3-Story Property
- Ceiling height of 10 feet on the main level
- Electric Fireplace
- Insulated Windows
- Open-Concept Dining Room
- Breakfast Room
- Loft
- Bonus Room
- Laundry on upper level
Kitchen
- Open to Family Room
- Eat-In Kitchen
- Breakfast Bar
- Walk-In Pantry
- Electric Oven
- Electric Cooktop
- Range Hood
- Microwave
- Dishwasher
- ENERGY STAR Qualified Appliances
- Kitchen Island
- Solid Surface Countertops
- White Kitchen Cabinets
Flooring
- Carpet
- Ceramic Tile
- Luxury Vinyl Tile
Bedrooms and Bathrooms
- Oversized primary bedroom
- Walk-In Closet
- Dual Vanity Sinks in Primary Bathroom
- Shower Only
Home Security
- Carbon Monoxide Detectors
- Fire and Smoke Detector
Parking
- Garage
- Rear-Facing Garage
- Garage Door Opener
- Driveway Level
Eco-Friendly Details
- ENERGY STAR Certified Homes
Outdoor Features
- Deck
- Patio
- Rear Porch
Location
- Property is near schools
- Property is near shops
Schools
- Clark Creek Elementary School
- E.T. Booth Middle School
- Etowah High School
Utilities
- Central Heating and Cooling System
- Electric Air Filter
- Electric Water Heater
Listing and Financial Details
- Home warranty included in the sale of the property
- Tax Lot 173
- Assessor Parcel Number 21N11N 220
Community Details
Overview
- $1,500 Initiation Fee
- Madison At Buice Lake Subdivision
- Community Lake
Recreation
- Pickleball Courts
- Community Playground
- Community Pool
- Park
- Trails
Map
Home Values in the Area
Average Home Value in this Area
Property History
| Date | Event | Price | List to Sale | Price per Sq Ft |
|---|---|---|---|---|
| 11/07/2025 11/07/25 | Price Changed | $438,670 | +0.2% | $178 / Sq Ft |
| 10/03/2025 10/03/25 | For Sale | $437,990 | -- | $177 / Sq Ft |
Source: First Multiple Listing Service (FMLS)
MLS Number: 7683247
- 3094 Cambridge Mill St
- 3070 Cambridge Mill St
- 544 Aberdeen Meadow Ln
- 3086 Cambridge Mill St
- 3065 Cambridge Mill St
- 3061 Cambridge Mill St
- 3098 Cambridge Mill St
- 849 York Alley
- The Fenton Plan at Buice Lake - Madison
- The Davis Plan at Buice Lake - Madison
- 147 Jameson Dr
- 1150 Buice Lake Pkwy
- 721 Payton Ln
- Portland Plan at Buice Lake
- Roswell Plan at Buice Lake
- 1408 Hunter Trail
- Atlanta Plan at Buice Lake
- Boston Plan at Buice Lake
- 6359 Bells Ferry Rd Unit 468
- 148 Sable Trace Trail
- 821 York Alley
- 3061 Cambridge Mill St
- 1429 Hunter Trail
- 913 Colton Dr
- 809 Cameron Trail
- 305 Daybreak Dr
- 205 Sunshine St
- 553 Aberdeen Meadow Ln
- 900 Buice Lake Pkwy
- 3069 Cambridge Mill St
- 1000 Etowah Ferry Dr
- 1150 Hunter Trail Unit Anise
- 1150 Hunter Trail Unit Juniper
- 1150 Hunter Trail Unit Elderflower
- 3085 Cambridge Mill St
- 1151 Hunter Trail
- 1000 Etowah Ferry Dr Unit 5304
- 1000 Etowah Ferry Dr Unit 7217
- 5747 Woodland Dr
- 5920 Bells Ferry Rd
