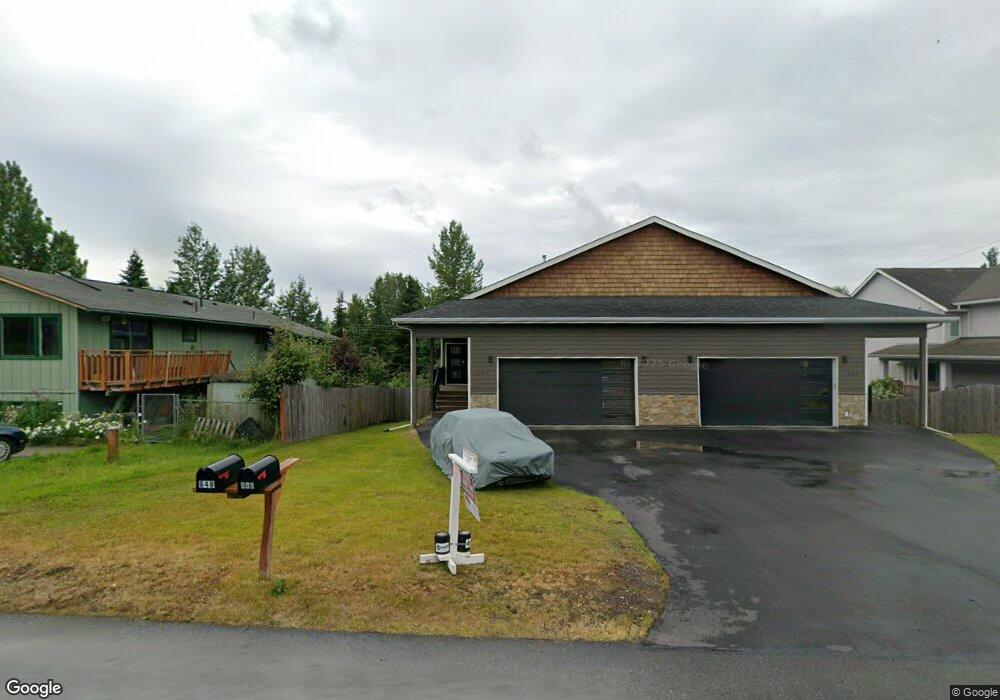648 E 73rd Ave Unit 2 Anchorage, AK 99518
Taku-Campbell Neighborhood
3
Beds
3
Baths
1,690
Sq Ft
5,663
Sq Ft Lot
About This Home
This home is located at 648 E 73rd Ave Unit 2, Anchorage, AK 99518. 648 E 73rd Ave Unit 2 is a home located in Anchorage Municipality with nearby schools including Taku Elementary School, Romig Middle School, and West High School.
Create a Home Valuation Report for This Property
The Home Valuation Report is an in-depth analysis detailing your home's value as well as a comparison with similar homes in the area
Home Values in the Area
Average Home Value in this Area
Map
Nearby Homes
- 7441 Glade Place
- 501 Nathan Dr Unit 5
- 7446 Nathan Dr
- 7602 Lumbis Ave Unit 1A
- 7827 Old Seward Hwy
- 7651 Old Seward Hwy
- 1250 E 70th Ave
- 703 Copperbush Ct Unit 703
- 407 Sweetgale Ct Unit 407
- 6536 Fairweather Dr Unit 613
- 7538 Foxridge Way Unit 8H
- 7560 Foxridge Way Unit C
- L19 B2 Chugach Meadows Loop
- L18 B2 Chugach Meadows Loop
- 6405 Old Seward Hwy
- 634 Fischer Ave
- 400 W 76th Ave Unit 205
- 400 W 76th Ave Unit 111
- 311 Lynnwood Dr Unit 4
- 638 W 74th Ave
- 648 E 73rd Ave
- 646 E 73rd Ave Unit 2
- 646 E 73rd Ave
- 646 W 73rd Ave
- 706 E 73rd Ave
- 634 W 73rd Ave
- 634 E 73rd Ave Unit A
- 634 E 73rd Ave Unit C
- 634 E 73rd Ave Unit D
- 634 E 73rd Ave Unit B
- 634 E 73rd Ave
- 647 E 73rd Ave
- 707 E 73rd Ave
- 720 E 73rd Ave
- 635 E 73rd Ave
- 637 E 73rd Ave Unit B
- 647 E 74th Ave
- 721 E 73rd Ave
- 707 E 74th Ave
- 621 E 73rd Ave
