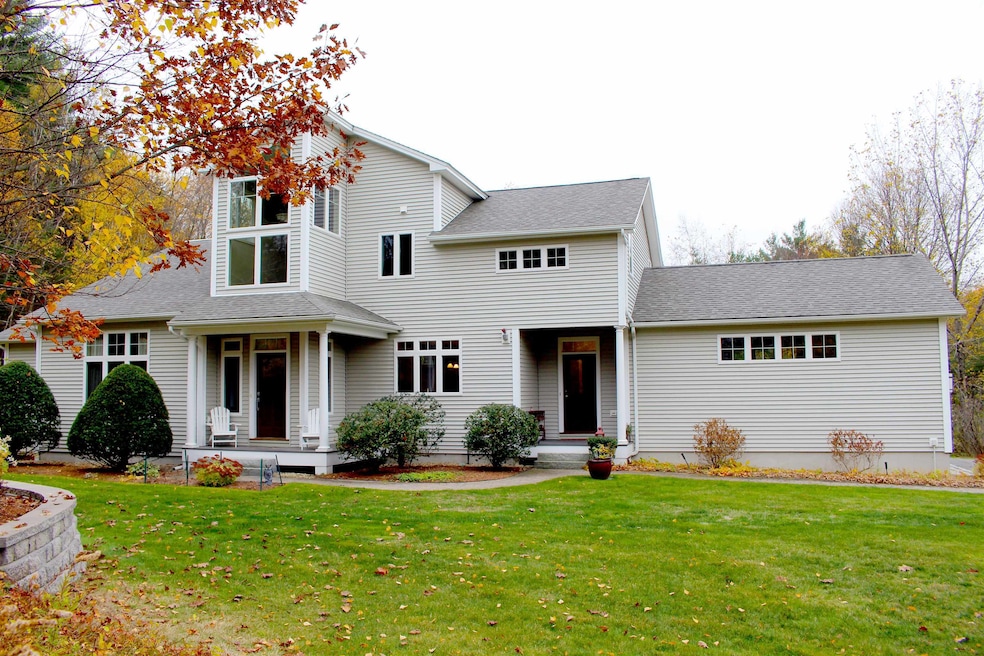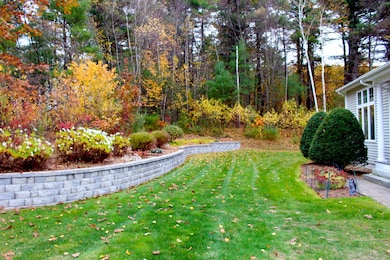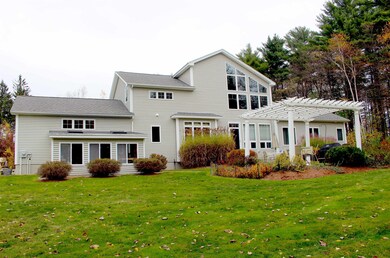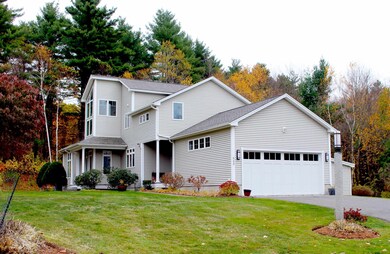648 Haverhill Rd Chester, NH 03036
Estimated payment $5,106/month
Highlights
- 6.45 Acre Lot
- Forced Air Heating System
- 2 Car Garage
- Contemporary Architecture
About This Home
Welcome to 648 Haverhill Road - A stunning Contemporary home offering 3,264 sq. ft. of elegant living space on a serene 6.45-acre lot. Built in 2008, this thoughtfully designed residence combines modern comfort with timeless style. Step inside to discover 3 spacious bedrooms, 2.5 baths, and an open-concept layout perfect for entertaining. The home features soaring ceilings, abundant natural light, and a seamless flow between living areas. A chef’s kitchen anchors the main level, complemented by a cozy family room and formal dining space. The main floor primary suite offers a private retreat with a spa-like bath, while additional bedrooms upstairs provide ample space for family or guests. The unfinished basement offers endless possibilities for expansion. Outside, enjoy the tranquility of your vinyl-sided exterior and expansive grounds ideal for gardening, recreation, or simply soaking in nature. The attached garage adds convenience, and the property’s Contemporary architecture ensures curb appeal that stands out. Located in desirable Chester, this home offers privacy without sacrificing proximity to commuter routes, schools, and amenities. Showings start at the Open House on Sunday 11/2 from 10am to 12pm! More pictures to come!
Listing Agent
Coldwell Banker Realty Nashua Brokerage Phone: 339-223-7310 License #072923 Listed on: 10/31/2025

Open House Schedule
-
Sunday, November 02, 202510:00 am to 12:00 pm11/2/2025 10:00:00 AM +00:0011/2/2025 12:00:00 PM +00:00Open House Sunday 11/2 from 10am-12pm!Add to Calendar
Home Details
Home Type
- Single Family
Est. Annual Taxes
- $11,030
Year Built
- Built in 2008
Lot Details
- 6.45 Acre Lot
- Property fronts a private road
- Property is zoned RD RE
Parking
- 2 Car Garage
Home Design
- Contemporary Architecture
- Wood Frame Construction
- Vinyl Siding
Interior Spaces
- Property has 2 Levels
- Basement
- Interior Basement Entry
Bedrooms and Bathrooms
- 3 Bedrooms
Utilities
- Forced Air Heating System
- Private Water Source
Listing and Financial Details
- Tax Block 5
- Assessor Parcel Number 3
Map
Home Values in the Area
Average Home Value in this Area
Tax History
| Year | Tax Paid | Tax Assessment Tax Assessment Total Assessment is a certain percentage of the fair market value that is determined by local assessors to be the total taxable value of land and additions on the property. | Land | Improvement |
|---|---|---|---|---|
| 2024 | $11,030 | $674,200 | $200,900 | $473,300 |
| 2023 | $10,053 | $433,300 | $142,900 | $290,400 |
| 2022 | $9,273 | $433,300 | $142,900 | $290,400 |
| 2021 | $9,030 | $433,300 | $142,900 | $290,400 |
| 2020 | $8,896 | $433,300 | $142,900 | $290,400 |
| 2019 | $99 | $433,300 | $142,900 | $290,400 |
| 2018 | $8,854 | $365,100 | $120,000 | $245,100 |
| 2016 | $8,039 | $366,500 | $120,000 | $246,500 |
| 2015 | $8,567 | $347,700 | $120,000 | $227,700 |
| 2014 | $8,887 | $347,700 | $120,000 | $227,700 |
Property History
| Date | Event | Price | List to Sale | Price per Sq Ft |
|---|---|---|---|---|
| 10/31/2025 10/31/25 | For Sale | $799,900 | -- | $245 / Sq Ft |
Purchase History
| Date | Type | Sale Price | Title Company |
|---|---|---|---|
| Quit Claim Deed | -- | None Available |
Source: PrimeMLS
MLS Number: 5068060
APN: CHST-000003-000005
- 45 Damren Rd
- 4 Chase Rd
- 20 Richardson Dr Unit R
- 264 Hampstead Rd
- 277 Hampstead Rd
- 0 Jack Rd
- 21 Penacook Rd
- 1 Cameron Ct Unit 1
- 4 Sheldon Rd
- 7 Desforge Ln Unit R
- 12 Halls Village Rd
- 31 N Shore Rd
- 32 Colby Farm Rd
- 312 Main St
- 156 Little Mill Rd Unit A
- Lot 6 Robin Way Unit 6
- Lot 6 Robin Way
- 13 Village Brook Ln
- 35 Royal Range Rd
- Lot 5 Robin Way
- 36 Tenney Rd
- 24 Dakota Dr Unit 24-2
- 75 Treaty Ct Unit 4
- 3 Pembroke Dr Unit 5
- 1 Silvestri Cir Unit 24
- 2 Pembroke Dr Unit 21
- 74 Kilrea Rd Unit R
- 30 Stickney Rd
- 116 E Broadway Unit 2
- 1 Forest Ridge Rd
- 74 Rockingham Rd
- 99 E Broadway
- 18 Linlew Dr
- 73 E Broadway Unit K
- 14 Crystal Ave
- 88 Franklin St
- 16 Manning St Unit 211
- 87 N High St Unit B
- 583 Main St
- 12 Central St Unit Bottom Floor




