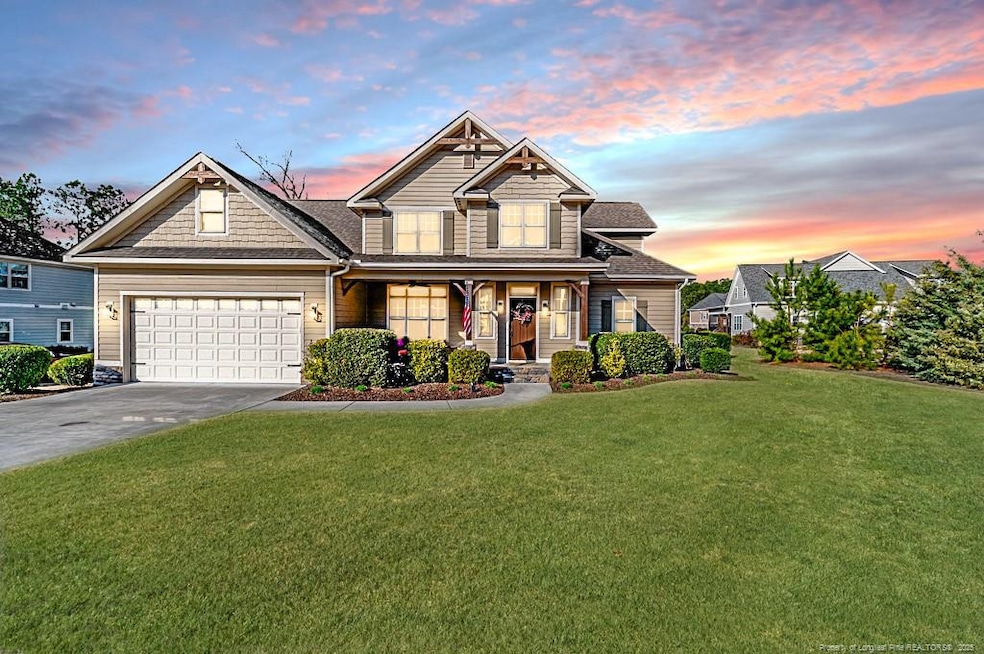
648 Herons Brook Dr Whispering Pines, NC 28327
Highlights
- Wood Flooring
- Main Floor Primary Bedroom
- Double Vanity
- Sandhills Farm Life Elementary School Rated 9+
- Community Pool
- Open Floorplan
About This Home
As of May 2025Lovely Herons Brook home offering an exceptional floor plan with lots of space and abundant storage, this inviting home features cathedral ceilings, a beautifully appointed kitchen with a wall oven, gas cook top range, custom cabinetry, and a large island that seamlessly opens into a two-story family room, flooded with natural light through a wall of windows.On the first floor, find a spacious primary suite, a formal dining room, an office/bonus space and a full bathroom, plus a large laundry room for added convenience.Upstairs, discover the perfect guest room with its own full bathroom and find 2 additional bedrooms with another full bathroom.Step outside, there is a huge fenced in yard, deck with motorized retractable awning with lights.Whats more to love is the access to the community pool, club house, walking trails around Herons Brook pond and close proximity to one of Whispering Pines largest lakes. Enjoy all the amenities of living in Whispering Pines! *Some photos are enhanced*
Last Agent to Sell the Property
PURSLEY PROPERTIES GROUP, LLC License #. Listed on: 03/29/2025
Home Details
Home Type
- Single Family
Est. Annual Taxes
- $3,395
Year Built
- Built in 2015
Lot Details
- 0.53 Acre Lot
- Cleared Lot
HOA Fees
- $95 Monthly HOA Fees
Parking
- 2 Car Garage
Interior Spaces
- 2,649 Sq Ft Home
- 2-Story Property
- Gas Log Fireplace
- Open Floorplan
- Crawl Space
- Gas Cooktop
- Washer and Dryer
Flooring
- Wood
- Tile
- Vinyl
Bedrooms and Bathrooms
- 4 Bedrooms
- Primary Bedroom on Main
- 4 Full Bathrooms
- Double Vanity
Outdoor Features
- Playground
Listing and Financial Details
- Assessor Parcel Number 8595-00-03-6459
Community Details
Overview
- Taproot Association
Recreation
- Community Pool
Ownership History
Purchase Details
Home Financials for this Owner
Home Financials are based on the most recent Mortgage that was taken out on this home.Purchase Details
Home Financials for this Owner
Home Financials are based on the most recent Mortgage that was taken out on this home.Purchase Details
Home Financials for this Owner
Home Financials are based on the most recent Mortgage that was taken out on this home.Purchase Details
Home Financials for this Owner
Home Financials are based on the most recent Mortgage that was taken out on this home.Similar Homes in the area
Home Values in the Area
Average Home Value in this Area
Purchase History
| Date | Type | Sale Price | Title Company |
|---|---|---|---|
| Warranty Deed | $630,000 | None Listed On Document | |
| Warranty Deed | $630,000 | None Listed On Document | |
| Warranty Deed | $482,000 | None Available | |
| Warranty Deed | $365,000 | None Available | |
| Warranty Deed | $349,000 | Attorney |
Mortgage History
| Date | Status | Loan Amount | Loan Type |
|---|---|---|---|
| Open | $574,087 | VA | |
| Closed | $574,087 | VA | |
| Previous Owner | $482,000 | VA | |
| Previous Owner | $376,875 | VA | |
| Previous Owner | $372,847 | VA | |
| Previous Owner | $351,106 | VA | |
| Previous Owner | $356,503 | VA |
Property History
| Date | Event | Price | Change | Sq Ft Price |
|---|---|---|---|---|
| 05/30/2025 05/30/25 | Sold | $630,000 | +1.6% | $238 / Sq Ft |
| 03/31/2025 03/31/25 | Pending | -- | -- | -- |
| 03/29/2025 03/29/25 | For Sale | $620,000 | +28.6% | $234 / Sq Ft |
| 12/21/2021 12/21/21 | Sold | $482,000 | +2.6% | $180 / Sq Ft |
| 11/08/2021 11/08/21 | Pending | -- | -- | -- |
| 11/05/2021 11/05/21 | For Sale | $470,000 | +28.8% | $175 / Sq Ft |
| 10/31/2019 10/31/19 | Sold | $365,000 | +4.6% | $131 / Sq Ft |
| 07/31/2015 07/31/15 | Sold | $349,000 | -- | $130 / Sq Ft |
Tax History Compared to Growth
Tax History
| Year | Tax Paid | Tax Assessment Tax Assessment Total Assessment is a certain percentage of the fair market value that is determined by local assessors to be the total taxable value of land and additions on the property. | Land | Improvement |
|---|---|---|---|---|
| 2024 | $3,395 | $508,580 | $65,000 | $443,580 |
| 2023 | $3,496 | $508,580 | $65,000 | $443,580 |
| 2022 | $3,689 | $370,760 | $45,000 | $325,760 |
| 2021 | $3,782 | $370,760 | $45,000 | $325,760 |
| 2020 | $3,628 | $370,760 | $45,000 | $325,760 |
| 2019 | $3,439 | $370,760 | $45,000 | $325,760 |
| 2018 | $2,952 | $337,420 | $45,000 | $292,420 |
| 2017 | $2,919 | $337,420 | $45,000 | $292,420 |
| 2015 | $385 | $337,420 | $45,000 | $292,420 |
| 2014 | -- | $0 | $0 | $0 |
Agents Affiliated with this Home
-
L
Seller's Agent in 2025
Lisa Pursley
PURSLEY PROPERTIES GROUP, LLC
(910) 303-1639
141 Total Sales
-
K
Seller's Agent in 2021
Kristina Webster
Landseer Properties LLC
-
O
Buyer's Agent in 2021
Outside MLS Sold Long Leaf Pine MLS (Fayettev)
Non Member Transaction
-
C
Seller's Agent in 2019
CLAIRE SLYMAN
Keller Williams Pinehurst
34 Total Sales
-
E
Seller's Agent in 2015
Emiliana Webster
Keller Williams Pinehurst
-
B
Buyer's Agent in 2015
Brandy Rieger
Keller Williams Pinehurst
Map
Source: Doorify MLS
MLS Number: LP740603
APN: 8595-00-03-6459






