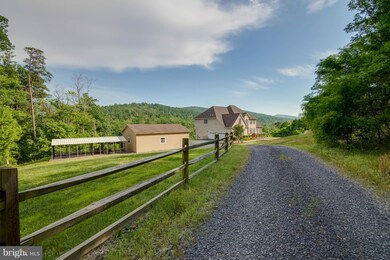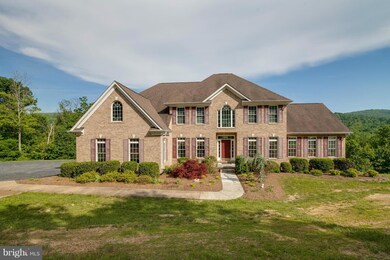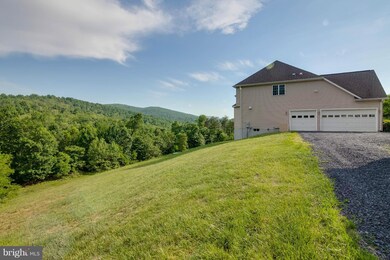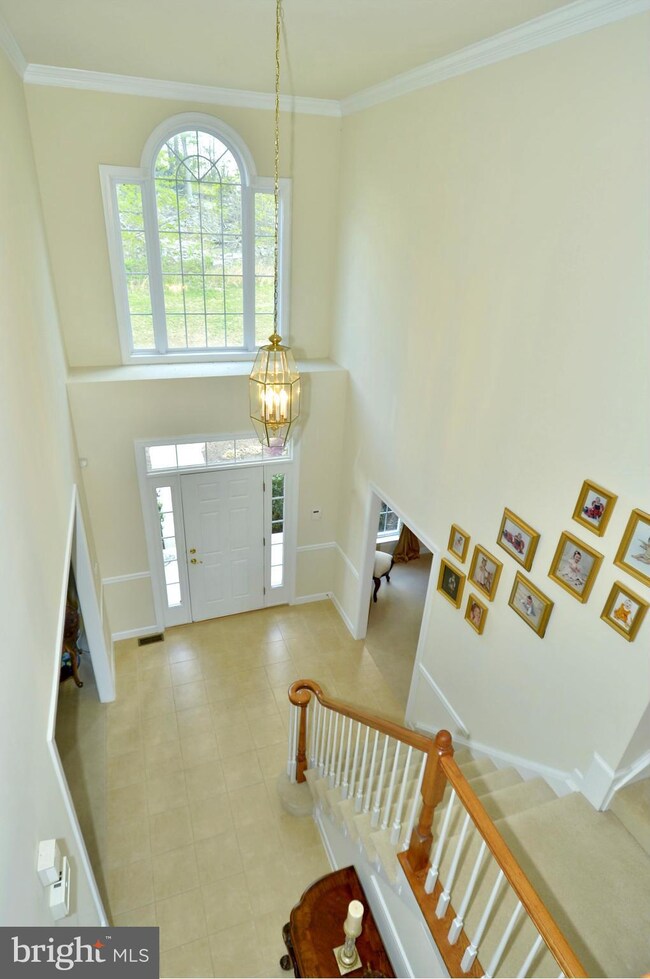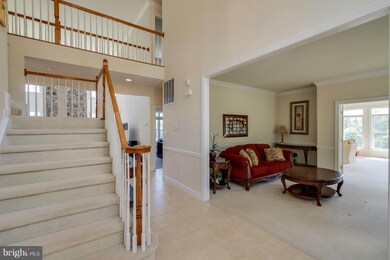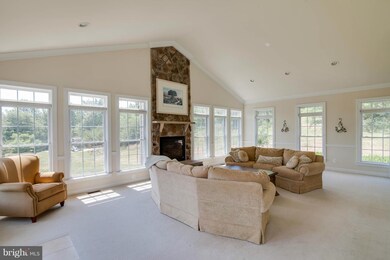
648 Kendall Ct Front Royal, VA 22630
Estimated Value: $1,029,000 - $1,080,299
Highlights
- Eat-In Gourmet Kitchen
- Open Floorplan
- Colonial Architecture
- 21.52 Acre Lot
- Curved or Spiral Staircase
- Mountain View
About This Home
As of February 2019Gorgeous Home with Majestic Views of the Blue Ridge on 21.52 Acres!4 Bedrooms/4.5 Baths with an addl Bedroom/Office on Main!3 Car Att. and 2 Car Det. Garage. A Chef Envy Kitchen! Great Room,Formal Dining and Sitting,Add'l Family Room,Master Suite with Dual Walk In Closets,9ft ceiling in basement! Picnic/Camping area, Follow a trail of waterfalls and rock formations to the home. You will be Wowed!
Last Agent to Sell the Property
Samson Properties License #0225098078 Listed on: 05/20/2017

Home Details
Home Type
- Single Family
Est. Annual Taxes
- $3,966
Year Built
- Built in 2004
Lot Details
- 21.52 Acre Lot
- The property's topography is rolling
- Property is in very good condition
HOA Fees
- $8 Monthly HOA Fees
Parking
- 5 Garage Spaces | 3 Attached and 2 Detached
- Parking Storage or Cabinetry
- Front Facing Garage
- Side Facing Garage
- Garage Door Opener
- Driveway
- Off-Street Parking
Home Design
- Colonial Architecture
- Brick Exterior Construction
- Asphalt Roof
Interior Spaces
- 4,356 Sq Ft Home
- Property has 3 Levels
- Open Floorplan
- Wet Bar
- Curved or Spiral Staircase
- Dual Staircase
- Chair Railings
- Crown Molding
- Tray Ceiling
- Cathedral Ceiling
- Recessed Lighting
- 2 Fireplaces
- Fireplace With Glass Doors
- Gas Fireplace
- Triple Pane Windows
- Double Pane Windows
- Low Emissivity Windows
- Vinyl Clad Windows
- Window Treatments
- Palladian Windows
- Bay Window
- Window Screens
- French Doors
- Six Panel Doors
- Entrance Foyer
- Great Room
- Family Room Overlook on Second Floor
- Family Room Off Kitchen
- Sitting Room
- Dining Room
- Den
- Sun or Florida Room
- Mountain Views
- Washer and Dryer Hookup
Kitchen
- Eat-In Gourmet Kitchen
- Breakfast Area or Nook
- Built-In Double Oven
- Gas Oven or Range
- Six Burner Stove
- Microwave
- Extra Refrigerator or Freezer
- Ice Maker
- Dishwasher
- Kitchen Island
- Upgraded Countertops
Bedrooms and Bathrooms
- En-Suite Primary Bedroom
- En-Suite Bathroom
- Whirlpool Bathtub
Partially Finished Basement
- Heated Basement
- Walk-Out Basement
- Connecting Stairway
- Rear Basement Entry
- Sump Pump
- Space For Rooms
- Basement Windows
Home Security
- Motion Detectors
- Alarm System
- Carbon Monoxide Detectors
- Fire and Smoke Detector
Eco-Friendly Details
- Air Cleaner
Schools
- Warren County High School
Utilities
- Humidifier
- Forced Air Zoned Heating and Cooling System
- Underground Utilities
- 60 Gallon+ Bottled Gas Water Heater
- Well
- Septic Tank
- Phone Available
Community Details
- Twin Run Estates Subdivision
Listing and Financial Details
- Tax Lot 8
- Assessor Parcel Number 30444
Ownership History
Purchase Details
Home Financials for this Owner
Home Financials are based on the most recent Mortgage that was taken out on this home.Similar Homes in Front Royal, VA
Home Values in the Area
Average Home Value in this Area
Purchase History
| Date | Buyer | Sale Price | Title Company |
|---|---|---|---|
| Prather Shawn M | $650,000 | Old Republic National Title |
Mortgage History
| Date | Status | Borrower | Loan Amount |
|---|---|---|---|
| Open | Prather Shawn M | $926,000 | |
| Closed | Prather Shawn M | $787,500 | |
| Closed | Prather Shawn M | $730,800 | |
| Closed | Prather Shawn M | $613,900 | |
| Closed | Prather Shawn M | $620,300 | |
| Closed | Prather Shawn M | $605,800 | |
| Previous Owner | Unrath Todd E | $630,850 | |
| Previous Owner | Unrath Todd E | $480,000 | |
| Previous Owner | Unrath Todd E | $150,000 | |
| Previous Owner | Unrath Todd E | $67,000 |
Property History
| Date | Event | Price | Change | Sq Ft Price |
|---|---|---|---|---|
| 02/22/2019 02/22/19 | Sold | $650,000 | -0.8% | $149 / Sq Ft |
| 05/20/2017 05/20/17 | For Sale | $655,000 | -- | $150 / Sq Ft |
Tax History Compared to Growth
Tax History
| Year | Tax Paid | Tax Assessment Tax Assessment Total Assessment is a certain percentage of the fair market value that is determined by local assessors to be the total taxable value of land and additions on the property. | Land | Improvement |
|---|---|---|---|---|
| 2025 | $4,958 | $935,400 | $194,200 | $741,200 |
| 2024 | $4,958 | $935,400 | $194,200 | $741,200 |
| 2023 | $4,583 | $935,400 | $194,200 | $741,200 |
| 2022 | $4,559 | $696,000 | $188,900 | $507,100 |
| 2021 | $4,559 | $696,000 | $188,900 | $507,100 |
| 2020 | $4,559 | $696,000 | $188,900 | $507,100 |
| 2019 | $4,559 | $696,000 | $188,900 | $507,100 |
| 2018 | $4,222 | $639,700 | $203,900 | $435,800 |
| 2017 | $4,158 | $639,700 | $203,900 | $435,800 |
| 2016 | $3,966 | $639,700 | $203,900 | $435,800 |
| 2015 | -- | $639,700 | $203,900 | $435,800 |
| 2014 | -- | $641,800 | $203,900 | $437,900 |
Agents Affiliated with this Home
-
Carmen Gill

Seller's Agent in 2019
Carmen Gill
Samson Properties
(540) 878-6158
7 in this area
63 Total Sales
-
Sylvia Williams

Buyer's Agent in 2019
Sylvia Williams
Weichert Corporate
(540) 692-0968
4 in this area
65 Total Sales
Map
Source: Bright MLS
MLS Number: 1000075239
APN: 15R-8
- Lot 41 Markham Farm Rd
- Lot 42A Markham Farm Rd
- 89 Cindys Way
- 197 Marissa Ct
- 67 Marissa Ct
- 874 Kildare Dr
- 771 Joans Quadrangle Rd
- 1400 High Top Rd
- 92 Shady Tree Ln
- 191 Youngs Dr
- 830 Western Ln
- 1032 Western Ln
- 0 Drummer Hill Rd Unit LotWP001 23302419
- 0 Drummer Hill Rd Unit VAWR2010946
- 0 Drummer Hill Unit VAWR2007938
- 1090 Western Ln
- 214 Dillard Ct
- 95 Donna Ct
- 33 Fern Ct
- 279 Donna Cir
- 648 Kendall Ct
- 0 Kendall Ct
- Kendall Ct
- 727 Kendall Ct
- 114 Kendall Ct
- 859 Kendall Ct
- 200 Kendall Ct
- 477 Kendall Ct
- 109 Heights Ln
- 305 Kendall Ct
- 726 Howellsville Heights Cir
- 784 Howellsville Heights Cir
- 0 Wells Dr Unit 1007773134
- 0 Wells Dr Unit 1007047798
- 0 Wells Dr Unit 1006827088
- 0 Wells Dr Unit 1006706578
- 0 Wells Dr Unit 1006706566
- 0 Wells Dr Unit 1006497660
- 0 Wells Dr Unit WR7501714
- 0 Wells Dr Unit WR8438999

