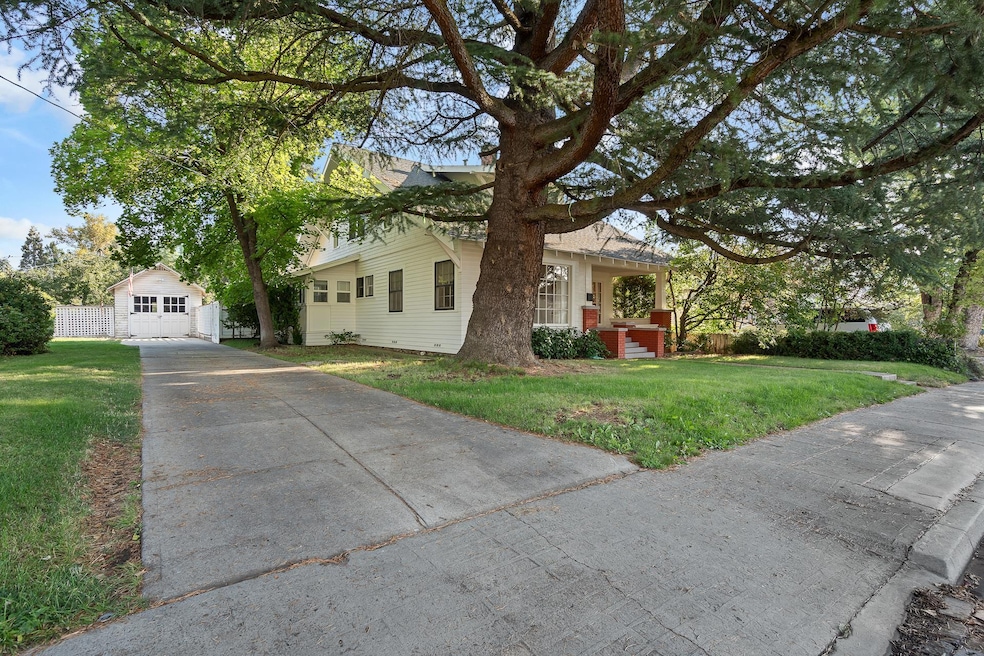
Estimated payment $2,364/month
Highlights
- Craftsman Architecture
- Lawn
- 1 Car Detached Garage
- Wood Flooring
- Wood Frame Window
- 4-minute walk to Native American Heritage Park
About This Home
Beautifully maintained Craftsman home in the heart of Yreka! Large front porch overlooking a gorgeous magnolia tree and shaded by a truly majestic Deodar cedar tree. Gorgeous oak hardwood floors throughout. Numerous original features remain, including an ice box in the kitchen, built-in cabinetry throughout with special details including arched doorways and wall niches. The bathroom was beautifully remodeled with a claw foot tub and rain shower head and shiplap walls. Large living spaces will allow for ample gathering space. Two bedrooms downstairs with a large third bedroom upstairs that covers the expanse of the first floor with views overlooking the beautiful property. The backyard is fully fenced with a carriage house, as well as a one car garage. Mature and fruitful apple and pear trees shade the backyard. Alley access as the property backs up to the tennis courts and Miner Street Park. Enjoy a short walk to downtown, or sit in your backyard and enjoy the summer concerts! This is a truly unique opportunity to purchase an impeccably maintained Craftsman home with many original features. Make an appointment to see this home today!
Home Details
Home Type
- Single Family
Est. Annual Taxes
- $3,135
Year Built
- Built in 1912
Lot Details
- 0.27 Acre Lot
- Lot Dimensions are 164' x 73'
- Wood Fence
- Few Trees
- Lawn
Home Design
- Craftsman Architecture
- Composition Roof
- Wood Siding
Interior Spaces
- 2,078 Sq Ft Home
- 2-Story Property
- Built-In Desk
- Wood Frame Window
- Partial Basement
- Laundry in Utility Room
Kitchen
- Electric Range
- Dishwasher
- Kitchen Island
- Built-In or Custom Kitchen Cabinets
Flooring
- Wood
- Tile
Bedrooms and Bathrooms
- 3 Bedrooms
- 1 Bathroom
Parking
- 1 Car Detached Garage
- Driveway
Outdoor Features
- Shed
Utilities
- Central Air
- Heat Pump System
- Cable TV Available
Listing and Financial Details
- Assessor Parcel Number 054-081-160
Map
Home Values in the Area
Average Home Value in this Area
Tax History
| Year | Tax Paid | Tax Assessment Tax Assessment Total Assessment is a certain percentage of the fair market value that is determined by local assessors to be the total taxable value of land and additions on the property. | Land | Improvement |
|---|---|---|---|---|
| 2025 | $3,135 | $313,055 | $53,060 | $259,995 |
| 2023 | $3,135 | $300,900 | $51,000 | $249,900 |
| 2022 | $2,044 | $202,322 | $43,744 | $158,578 |
| 2021 | $2,008 | $198,356 | $42,887 | $155,469 |
| 2020 | $1,994 | $196,323 | $42,448 | $153,875 |
| 2019 | $1,958 | $192,474 | $41,616 | $150,858 |
| 2018 | $1,918 | $188,700 | $40,800 | $147,900 |
| 2017 | $1,775 | $175,000 | $40,000 | $135,000 |
| 2016 | $1,611 | $153,000 | $40,000 | $113,000 |
| 2015 | $1,527 | $145,000 | $40,000 | $105,000 |
| 2014 | $1,501 | $145,000 | $40,000 | $105,000 |
Property History
| Date | Event | Price | Change | Sq Ft Price |
|---|---|---|---|---|
| 09/02/2025 09/02/25 | For Sale | $389,000 | +31.9% | $187 / Sq Ft |
| 01/18/2022 01/18/22 | Sold | $295,000 | 0.0% | $142 / Sq Ft |
| 11/20/2021 11/20/21 | Pending | -- | -- | -- |
| 11/15/2021 11/15/21 | For Sale | $295,000 | +59.5% | $142 / Sq Ft |
| 12/30/2016 12/30/16 | Sold | $185,000 | -9.8% | $133 / Sq Ft |
| 10/09/2016 10/09/16 | Pending | -- | -- | -- |
| 05/06/2016 05/06/16 | For Sale | $205,000 | -- | $148 / Sq Ft |
Purchase History
| Date | Type | Sale Price | Title Company |
|---|---|---|---|
| Grant Deed | $295,000 | Mt Shasta Title And Escrow Co | |
| Grant Deed | $185,000 | Orange Coast Ttile Company | |
| Interfamily Deed Transfer | -- | None Available | |
| Interfamily Deed Transfer | -- | Accommodation | |
| Interfamily Deed Transfer | -- | None Available | |
| Interfamily Deed Transfer | -- | -- |
Mortgage History
| Date | Status | Loan Amount | Loan Type |
|---|---|---|---|
| Open | $236,000 | New Conventional | |
| Previous Owner | $165,000 | New Conventional | |
| Previous Owner | $187,500 | Reverse Mortgage Home Equity Conversion Mortgage |
Similar Homes in Yreka, CA
Source: Siskiyou Association of REALTORS®
MLS Number: 20251042
APN: 054-081-160






