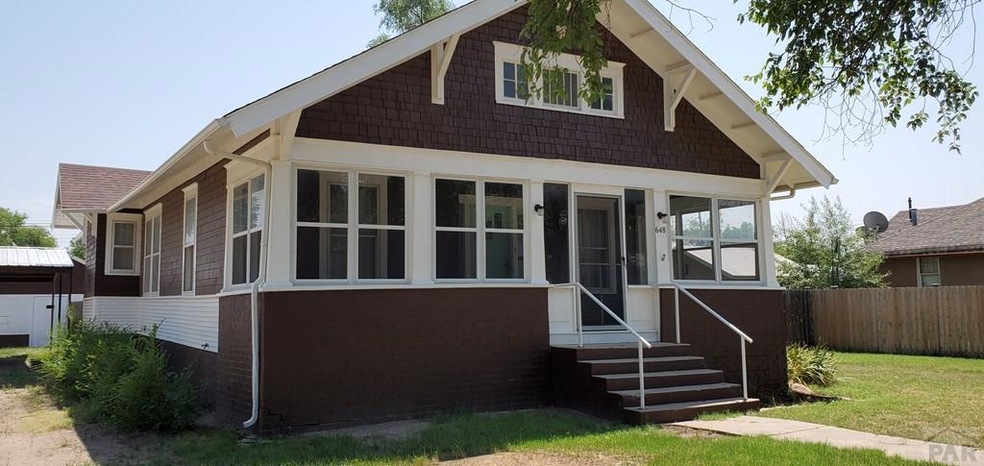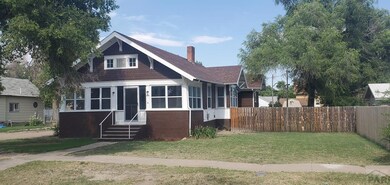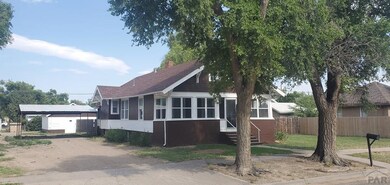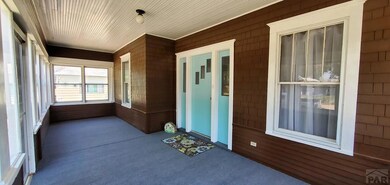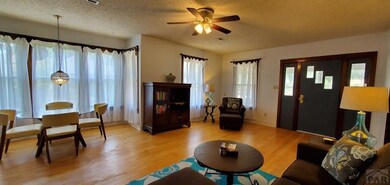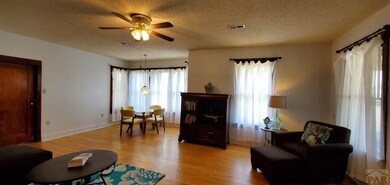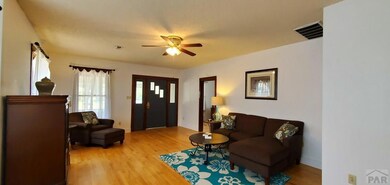
648 Maple Ave Las Animas, CO 81054
Highlights
- New Flooring
- Newly Painted Property
- Lawn
- Deck
- Ranch Style House
- No HOA
About This Home
As of September 2021Renovated Craftsman with remodeled kitchen and bathrooms! Numerous original characteristics and features of yesteryear along with several upgrades can be found in this 5 bedroom, 3 bath home. Updates include a remodeled kitchen, remodeled bathrooms, the addition of a new master bathroom, new roof, fresh interior and exterior paint, new floor coverings, and refinished hardwood floors. The newly remodeled kitchen features ample cabinetry and countertop space, pantry space, new stainless steel appliances, and an oversized stainless steel single bowl kitchen sink. The master bedroom has a newly added 5-piece master bathroom featuring a tiled walk-in shower complete with glass door, double sinks, and walk-in closet. Built-in cabinetry and shelving provide extra storage in the downstairs bedrooms. The oversized windows throughout the house allow natural light to flood into the home. Refinished hardwood floors and new luxury vinyl plank flooring flow from room to room. Outside you'll appreciate the backyard, concrete patio and privacy fence, and the enclosed front porch that is large enough for a porch swing plus a few rocking chairs. Bonus features include a workshop with two separate working areas and an abundance of storage and plenty of electricity. The property has ample parking and a generous sized carport that will fit several cars. This home is not your average cookie cutter home but has a ton of charm and character with great curb appeal and numerous updates.
Last Agent to Sell the Property
Norm Murphy & Associates License #FA40012904 Listed on: 06/04/2021
Home Details
Home Type
- Single Family
Est. Annual Taxes
- $529
Year Built
- Built in 1920
Lot Details
- 0.32 Acre Lot
- Lot Dimensions are 100 x 140
- Wood Fence
- Landscaped with Trees
- Lawn
Home Design
- Ranch Style House
- Newly Painted Property
- Frame Construction
- Composition Roof
- Wood Siding
- Lead Paint Disclosure
Interior Spaces
- Ceiling Fan
- Living Room
- Dining Room
- Storm Windows
Kitchen
- Electric Oven or Range
- Dishwasher
Flooring
- New Flooring
- Wood
- Tile
Bedrooms and Bathrooms
- 5 Bedrooms
- Walk-In Closet
- 3 Bathrooms
- Walk-in Shower
Finished Basement
- Partial Basement
- Laundry in Basement
Parking
- 2 Parking Spaces
- 2 Detached Carport Spaces
- No Garage
Outdoor Features
- Deck
- Enclosed patio or porch
- Shed
- Outbuilding
Utilities
- Refrigerated Cooling System
- Forced Air Heating System
- Heating System Uses Natural Gas
- Gas Water Heater
Community Details
- No Home Owners Association
- Las Animas Subdivision
Ownership History
Purchase Details
Home Financials for this Owner
Home Financials are based on the most recent Mortgage that was taken out on this home.Purchase Details
Home Financials for this Owner
Home Financials are based on the most recent Mortgage that was taken out on this home.Purchase Details
Home Financials for this Owner
Home Financials are based on the most recent Mortgage that was taken out on this home.Similar Homes in Las Animas, CO
Home Values in the Area
Average Home Value in this Area
Purchase History
| Date | Type | Sale Price | Title Company |
|---|---|---|---|
| Special Warranty Deed | $220,000 | Capital Title | |
| Special Warranty Deed | $142,500 | None Available | |
| Warranty Deed | -- | -- |
Mortgage History
| Date | Status | Loan Amount | Loan Type |
|---|---|---|---|
| Open | $213,400 | New Conventional | |
| Previous Owner | $165,740 | New Conventional | |
| Previous Owner | $114,000 | New Conventional | |
| Previous Owner | $72,000 | USDA |
Property History
| Date | Event | Price | Change | Sq Ft Price |
|---|---|---|---|---|
| 09/08/2021 09/08/21 | Sold | $220,000 | 0.0% | $111 / Sq Ft |
| 06/04/2021 06/04/21 | Pending | -- | -- | -- |
| 06/04/2021 06/04/21 | For Sale | $220,000 | +54.4% | $111 / Sq Ft |
| 09/17/2020 09/17/20 | Sold | $142,500 | -10.9% | $83 / Sq Ft |
| 06/10/2020 06/10/20 | Pending | -- | -- | -- |
| 06/10/2020 06/10/20 | For Sale | $159,900 | -- | $93 / Sq Ft |
Tax History Compared to Growth
Tax History
| Year | Tax Paid | Tax Assessment Tax Assessment Total Assessment is a certain percentage of the fair market value that is determined by local assessors to be the total taxable value of land and additions on the property. | Land | Improvement |
|---|---|---|---|---|
| 2024 | $486 | $8,755 | $263 | $8,492 |
| 2023 | $964 | $8,755 | $263 | $8,492 |
| 2022 | $673 | $12,560 | $380 | $12,180 |
| 2021 | $676 | $6,269 | $324 | $5,945 |
| 2020 | $529 | $4,885 | $324 | $4,561 |
| 2019 | $561 | $4,885 | $324 | $4,561 |
| 2018 | $561 | $5,125 | $327 | $4,798 |
| 2017 | $565 | $5,125 | $327 | $4,798 |
| 2016 | $609 | $5,552 | $361 | $5,191 |
| 2015 | -- | $5,552 | $361 | $5,191 |
| 2014 | -- | $5,914 | $361 | $5,553 |
| 2013 | -- | $5,914 | $361 | $5,553 |
Agents Affiliated with this Home
-

Seller's Agent in 2021
Tina Godfrey
Norm Murphy & Associates
(719) 980-2580
180 Total Sales
Map
Source: Pueblo Association of REALTORS®
MLS Number: 197181
APN: 010-07540
- 643&645 Ambassador Thompson Blvd Unit 2
- 705 Locust Ave
- 1032 Locust Ave
- 1046 Locust Ave
- 743 Vine Ave
- 509 5th St
- TBD Ash Ave
- 1103 Ambassador Thompson Blvd
- 422 Grove Ave
- 433 Grove Ave
- 428 Elm Ave
- 706 3rd St
- 1106 10th St
- 312 Carson Ave
- 629 St Vrain Ave
- 309 Vigil Ave
- 120 Elm Ave
- 535 Moore Ave
- 145 Liberty Ct
- 1708 W 8th St
