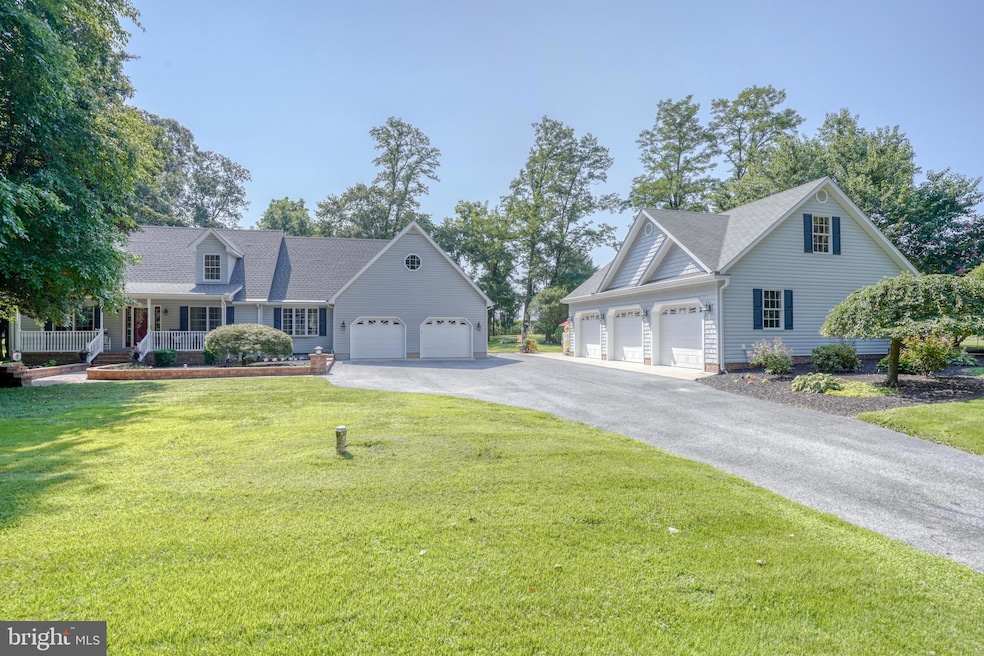
648 McCauley Pond Rd Harrington, DE 19952
Estimated payment $3,415/month
Highlights
- Hot Property
- 1.1 Acre Lot
- Wood Burning Stove
- Spa
- Cape Cod Architecture
- Traditional Floor Plan
About This Home
First time on the market! Situated on 1.1 acres, this custom-built traditional Cape Cod offers quality craftsmanship and thoughtful upgrades throughout. The home features 3 bedrooms, 2.5 baths, and a fully finished basement with a wet bar, and a beautiful stone gas fireplace. The first floor showcases stunning hardwood flooring and crown molding, with a Primary suite that includes a fully renovated and upgraded en-suite bath. Enjoy dual vanities, a floor-to-ceiling tiled walk-in rainfall shower, and a custom California Closets walk-in closet. the kitchen features Amish-built cabinetry, granite counters, and a tile backsplash. A charming brick all seasons room with a wood stove offers year-round comfort. A standout feature is the oversized 3-car detached garage with 8-ft bay doors, 10-ft ceilings, central air and heat, 5 air compressor outlets, hot/cold water, and a roughed-in septic line for potential upstairs living space. Additional highlights: NEW gravity-fed septic system (11/2024), Whole-house generator, Gutter guards on both home and detached garage, Whole yard irrigation, Kennel area w/ concrete pad, electric, water, & ceiling fans-potential to convert into a 10x20 enclosed workshop, and ROOF is less than 10 years young! Rest assured that you won't loose the peaceful country environment as the farmland behind the property has been placed in to land preservation. Truly a one-of-a-kind property with room to expand and amenities that blend comfort, functionality, and future potential.
Home Details
Home Type
- Single Family
Est. Annual Taxes
- $1,369
Year Built
- Built in 1987
Lot Details
- 1.1 Acre Lot
- Lot Dimensions are 1.00 x 0.00
- Stone Retaining Walls
- Sprinkler System
- Property is in excellent condition
- Property is zoned AC
Parking
- 5 Garage Spaces | 2 Direct Access and 3 Detached
- 6 Driveway Spaces
- Side Facing Garage
- Garage Door Opener
Home Design
- Cape Cod Architecture
- Brick Foundation
- Architectural Shingle Roof
- Vinyl Siding
Interior Spaces
- Property has 2 Levels
- Traditional Floor Plan
- Crown Molding
- Wainscoting
- 2 Fireplaces
- Wood Burning Stove
- Wood Burning Fireplace
- Family Room Off Kitchen
- Finished Basement
- Interior Basement Entry
- Flood Lights
- Upgraded Countertops
Flooring
- Wood
- Ceramic Tile
- Luxury Vinyl Plank Tile
Bedrooms and Bathrooms
- En-Suite Bathroom
- Walk-In Closet
- Bathtub with Shower
- Walk-in Shower
Outdoor Features
- Spa
- Patio
- Exterior Lighting
- Outbuilding
Utilities
- Forced Air Heating and Cooling System
- Heat Pump System
- Geothermal Heating and Cooling
- Water Treatment System
- Well
- Electric Water Heater
- Gravity Septic Field
Community Details
- No Home Owners Association
Listing and Financial Details
- Tax Lot 2602-000
- Assessor Parcel Number MD-00-16100-01-2602-000
Map
Home Values in the Area
Average Home Value in this Area
Tax History
| Year | Tax Paid | Tax Assessment Tax Assessment Total Assessment is a certain percentage of the fair market value that is determined by local assessors to be the total taxable value of land and additions on the property. | Land | Improvement |
|---|---|---|---|---|
| 2025 | $1,369 | $363,400 | $99,000 | $264,400 |
| 2024 | $1,369 | $363,400 | $99,000 | $264,400 |
| 2023 | $1,546 | $68,800 | $5,500 | $63,300 |
| 2022 | $1,511 | $68,800 | $5,500 | $63,300 |
| 2021 | $1,537 | $68,800 | $5,500 | $63,300 |
| 2020 | $1,549 | $68,800 | $5,500 | $63,300 |
| 2019 | $1,557 | $68,800 | $5,500 | $63,300 |
| 2018 | $1,562 | $68,800 | $5,500 | $63,300 |
| 2017 | $1,578 | $68,800 | $0 | $0 |
| 2016 | $1,674 | $68,800 | $0 | $0 |
| 2015 | $1,226 | $68,800 | $0 | $0 |
| 2014 | $1,201 | $68,800 | $0 | $0 |
Property History
| Date | Event | Price | Change | Sq Ft Price |
|---|---|---|---|---|
| 08/05/2025 08/05/25 | For Sale | $625,000 | -- | $179 / Sq Ft |
About the Listing Agent

Passionate. Reliable. Results-Driven. Born and raised in Delaware, I've witnessed the tremendous change and growth that has transformed Delaware into one of the most sought-after destinations on the East coast. With a deep understanding of the local market and a commitment to personalized service, I help buyers, sellers, and investors navigate real estate with confidence. Whether you are a first-time homebuyer, or a seasoned seller, I bring in strong negotiation skills, market insight, and a
Kelly's Other Listings
Source: Bright MLS
MLS Number: DEKT2039174
APN: 5-00-16100-01-2602-000
- 647 McCauley Pond Rd
- 866 McCauley Pond Rd
- 2599 Canterbury Rd
- 4285 Carpenter Bridge Rd
- 2397 Canterbury Rd
- 4740 Canterbury Rd
- 414 Steamboat Ave
- 0 Ward Branch Ln
- 153 Paris Ln
- 369 Steamboat Ave
- 328 Steamboat Ave
- Peterman II Plan at Coursey's Point
- Frank Plan at Coursey's Point
- Reston Plan at Coursey's Point
- Cartwright Plan at Coursey's Point
- Whatley Plan at Coursey's Point
- Brenner Plan at Coursey's Point
- 0 Deer Valley Rd
- 4 White Bonnet Ct
- 101 Steamboat Ave
- 378 Steamboat Ave
- 164 River Cliff Cir
- 252 Hightide Dr
- 3689 Midstate Rd
- 74 Spring Dale Ln
- 106 Ponds Edge Ct
- 200 Tull Way
- 100 Valley Dr
- 505 NW Front St
- 112 Truitt Ave
- 107 West St
- 141 NW Front St
- 99 Galena Rd
- 35 Diamond Ct
- 907 Poplar St
- 215 S Walnut St Unit A
- 1 W Liberty St
- 112 E Main St
- 19 E Main St
- 100 Friendship Village Dr






