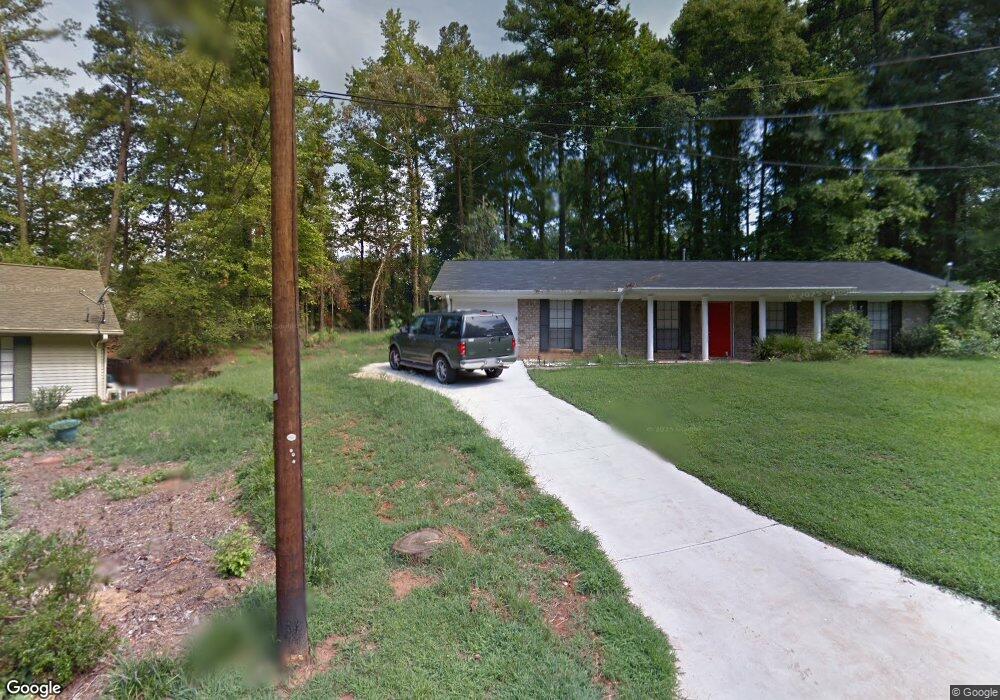648 Nelby Ct Stone Mountain, GA 30083
Estimated Value: $214,972 - $268,000
3
Beds
2
Baths
1,356
Sq Ft
$178/Sq Ft
Est. Value
About This Home
This home is located at 648 Nelby Ct, Stone Mountain, GA 30083 and is currently estimated at $241,243, approximately $177 per square foot. 648 Nelby Ct is a home located in DeKalb County with nearby schools including Allgood Elementary School, Freedom Middle School, and Clarkston High School.
Ownership History
Date
Name
Owned For
Owner Type
Purchase Details
Closed on
Mar 8, 2011
Sold by
Watson Allen R
Bought by
Watson Allen R Jr Trust
Current Estimated Value
Purchase Details
Closed on
Oct 11, 2007
Sold by
Household Realty Corp
Bought by
Watson Allen R
Home Financials for this Owner
Home Financials are based on the most recent Mortgage that was taken out on this home.
Original Mortgage
$76,400
Interest Rate
6.44%
Mortgage Type
New Conventional
Purchase Details
Closed on
Feb 6, 2007
Sold by
Salaam Grant H and Salaam Mahasin M
Bought by
Household Realty Corp
Purchase Details
Closed on
May 30, 1998
Sold by
Victor Warren Properties Inc
Bought by
Salaam Grant H and Salaam Mahasin M
Home Financials for this Owner
Home Financials are based on the most recent Mortgage that was taken out on this home.
Original Mortgage
$90,000
Interest Rate
7.15%
Mortgage Type
New Conventional
Create a Home Valuation Report for This Property
The Home Valuation Report is an in-depth analysis detailing your home's value as well as a comparison with similar homes in the area
Home Values in the Area
Average Home Value in this Area
Purchase History
| Date | Buyer | Sale Price | Title Company |
|---|---|---|---|
| Watson Allen R Jr Trust | -- | -- | |
| Watson Allen R | $84,900 | -- | |
| Household Realty Corp | $144,210 | -- | |
| Salaam Grant H | $90,000 | -- |
Source: Public Records
Mortgage History
| Date | Status | Borrower | Loan Amount |
|---|---|---|---|
| Previous Owner | Watson Allen R | $76,400 | |
| Previous Owner | Salaam Grant H | $90,000 |
Source: Public Records
Tax History Compared to Growth
Tax History
| Year | Tax Paid | Tax Assessment Tax Assessment Total Assessment is a certain percentage of the fair market value that is determined by local assessors to be the total taxable value of land and additions on the property. | Land | Improvement |
|---|---|---|---|---|
| 2025 | $4,248 | $87,120 | $16,000 | $71,120 |
| 2024 | $4,614 | $95,560 | $16,000 | $79,560 |
| 2023 | $4,614 | $98,000 | $16,000 | $82,000 |
| 2022 | $3,763 | $78,240 | $16,000 | $62,240 |
| 2021 | $2,771 | $55,640 | $3,360 | $52,280 |
| 2020 | $2,621 | $52,240 | $3,360 | $48,880 |
| 2019 | $2,339 | $45,800 | $3,360 | $42,440 |
| 2018 | $1,826 | $45,800 | $3,360 | $42,440 |
| 2017 | $2,358 | $44,760 | $3,360 | $41,400 |
| 2016 | $1,433 | $25,000 | $3,360 | $21,640 |
| 2014 | $899 | $12,600 | $3,360 | $9,240 |
Source: Public Records
Map
Nearby Homes
- 4238 Rue Saint Michel
- 4166 Rue Saint Michel
- 792 Carlisle Club Dr Unit 2
- 4147 Scofield Place
- 550 S Rays (9 74 Acres) Rd
- 539 Rue Montaigne
- 550 S Rays Rd
- 4128 Indian Manor Dr
- 4428 Nantucket Cove
- 534 Woodcrest Manor Dr
- 550 S Rays (8 6 Acres) Rd
- 494 Rue Montaigne
- 573 Allgood Rd
- 488 Barclay Ct
- 708 Delanie Way
- 440 Sheppard Xing Ct
- 1051 Rowland Rd
- 4094 Carlisle Place
- 4328 Rockbridge Rd
- 3959 Wood Path Dr
- 657 Nelby Ct Unit 6
- 660 Nelby Ct
- 4231 Rue Saint Michel
- 4223 Rue Saint Michel
- 4239 Rue Saint Michel
- 668 Nelby Ct
- 665 Nelby Ct
- 4215 Rue Saint Michel
- 4247 Rue Saint Michel
- 682 S Rays Rd
- 0 Rue Saint Michel Unit 8552424
- 0 Rue Saint Michel Unit 8529527
- 0 Rue Saint Michel Unit 7280449
- 0 Rue Saint Michel Unit 7280561
- 0 Rue Saint Michel Unit 3156865
- 0 Rue Saint Michel Unit 8477751
- 0 Rue Saint Michel Unit 8911631
- 0 Rue Saint Michel Unit 9018071
- 0 Rue Saint Michel Unit 8844444
- 0 Rue Saint Michel Unit 8867505
