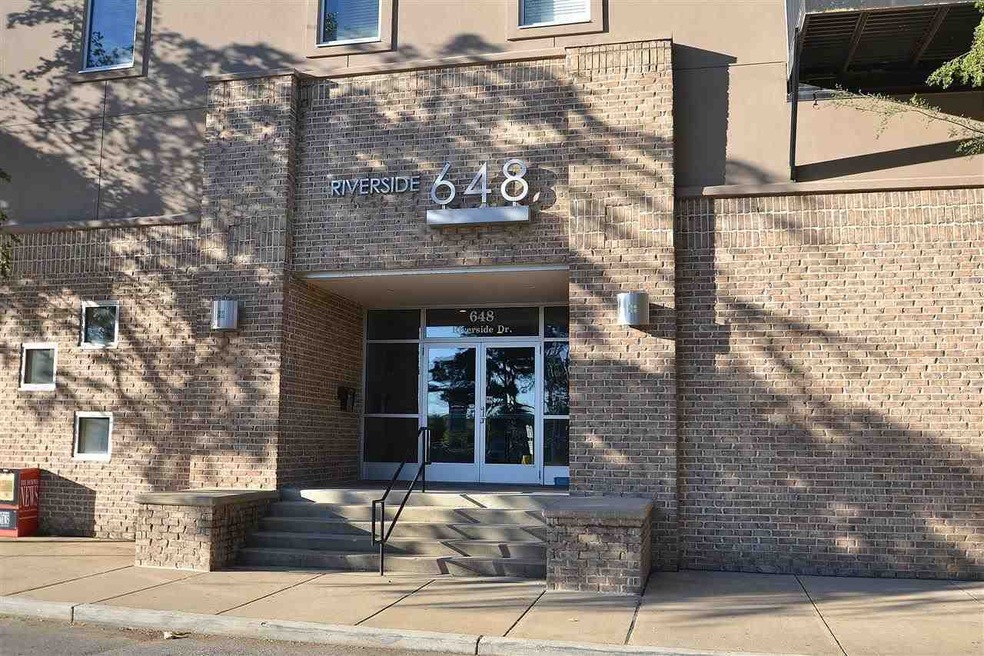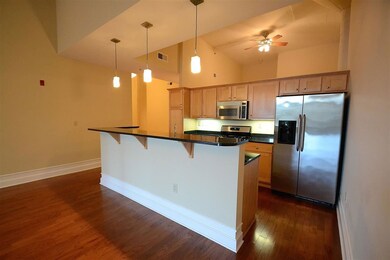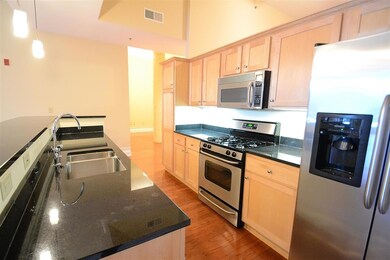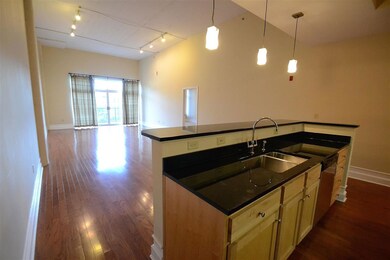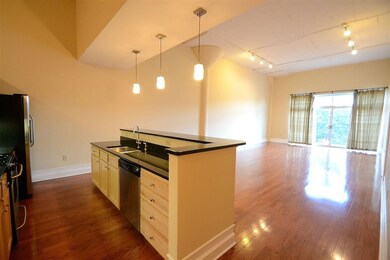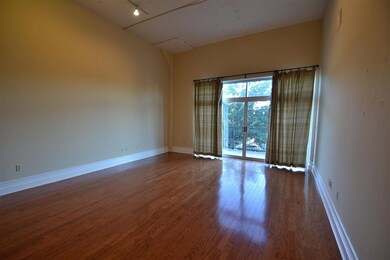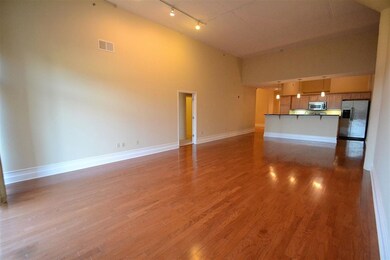
Riverside 648 648 Riverside Dr Unit 212 Memphis, TN 38103
South Main NeighborhoodEstimated Value: $314,000 - $511,000
Highlights
- Fitness Center
- Updated Kitchen
- Contemporary Architecture
- Gated Parking
- Deck
- 4-minute walk to Ashburn-Coppock Park
About This Home
As of August 2015HUGE second-floor condo with 2BR/2BA+office/flex room. 1 garage parking space, 1 gated space, & 2 storage units. This condo has an open floorplan with large bedrooms, 2 full bathrooms, an office, laundry room, & balcony. Kitchen has gas cooking and sale includes refrigerator, washer and dryer. Common area amenities include a common area lobby with TV and pool table, then take the elevator up to the large rooftop with restroom, gas grills, prep kitchen and outstanding river and city views !
Property Details
Home Type
- Condominium
Est. Annual Taxes
- $2,326
Year Built
- Built in 2005
Lot Details
- Dog Run
- Wrought Iron Fence
- Landscaped
- Few Trees
Home Design
- Contemporary Architecture
- Slab Foundation
- Built-Up Roof
- Synthetic Stucco Exterior
Interior Spaces
- 1,800-1,999 Sq Ft Home
- 1,937 Sq Ft Home
- 1-Story Property
- Smooth Ceilings
- Ceiling height of 9 feet or more
- Double Pane Windows
- Window Treatments
- Aluminum Window Frames
- Entrance Foyer
- Combination Dining and Living Room
- Home Office
- Loft
- Storage Room
Kitchen
- Updated Kitchen
- Eat-In Kitchen
- Breakfast Bar
- Self-Cleaning Oven
- Gas Cooktop
- Microwave
- Dishwasher
- Kitchen Island
- Disposal
Flooring
- Partially Carpeted
- Laminate
- Tile
Bedrooms and Bathrooms
- 2 Main Level Bedrooms
- Walk-In Closet
- 2 Full Bathrooms
- Whirlpool Bathtub
- Bathtub With Separate Shower Stall
Laundry
- Laundry Room
- Dryer
- Washer
Home Security
Parking
- 1 Car Attached Garage
- Rear-Facing Garage
- Garage Door Opener
- Gated Parking
- Parking Lot
Accessible Home Design
- Wheelchair Access
Outdoor Features
- Deck
- Outdoor Gas Grill
Utilities
- Central Heating and Cooling System
- Shared Heating and Cooling
- Electric Water Heater
- Cable TV Available
Listing and Financial Details
- Assessor Parcel Number 002083 E00012
Community Details
Overview
- Property has a Home Owners Association
- $359 Maintenance Fee
- Association fees include some utilities, water/sewer, trash collection, exterior maintenance, grounds maintenance, management fees, reserve fund, parking, pest control contract
- 66 Units
- Mid-Rise Condominium
- Riverside 648 Condos Community
- Riverside 648 Condos 3Rd Amendment Subdivision
- Property managed by Keith Collins Mgmt.
Amenities
- Trash Chute
Recreation
Security
- Fire and Smoke Detector
- Fire Sprinkler System
Ownership History
Purchase Details
Home Financials for this Owner
Home Financials are based on the most recent Mortgage that was taken out on this home.Purchase Details
Purchase Details
Home Financials for this Owner
Home Financials are based on the most recent Mortgage that was taken out on this home.Similar Homes in Memphis, TN
Home Values in the Area
Average Home Value in this Area
Purchase History
| Date | Buyer | Sale Price | Title Company |
|---|---|---|---|
| Holder Virgil P | $235,000 | Attorney | |
| Valluzzo Michael | $285,900 | None Available |
Mortgage History
| Date | Status | Borrower | Loan Amount |
|---|---|---|---|
| Open | Holder Virgil P | $223,250 | |
| Previous Owner | Valluzzo Michael | $185,000 |
Property History
| Date | Event | Price | Change | Sq Ft Price |
|---|---|---|---|---|
| 08/13/2015 08/13/15 | Sold | $235,000 | -5.6% | $131 / Sq Ft |
| 07/14/2015 07/14/15 | Pending | -- | -- | -- |
| 10/22/2014 10/22/14 | For Sale | $249,000 | -- | $138 / Sq Ft |
Tax History Compared to Growth
Tax History
| Year | Tax Paid | Tax Assessment Tax Assessment Total Assessment is a certain percentage of the fair market value that is determined by local assessors to be the total taxable value of land and additions on the property. | Land | Improvement |
|---|---|---|---|---|
| 2024 | $2,326 | $68,600 | $5,475 | $63,125 |
| 2023 | $4,179 | $68,600 | $5,475 | $63,125 |
| 2022 | $4,179 | $68,600 | $5,475 | $63,125 |
| 2021 | $4,228 | $68,600 | $5,475 | $63,125 |
| 2020 | $3,924 | $54,150 | $5,475 | $48,675 |
| 2019 | $3,924 | $54,150 | $5,475 | $48,675 |
| 2018 | $3,924 | $54,150 | $5,475 | $48,675 |
| 2017 | $2,226 | $54,150 | $5,475 | $48,675 |
| 2016 | $1,768 | $40,450 | $0 | $0 |
| 2014 | $1,768 | $40,450 | $0 | $0 |
Agents Affiliated with this Home
-
Mike Parker

Seller's Agent in 2015
Mike Parker
The Firm
(901) 277-7275
76 in this area
269 Total Sales
-
Richard Travers

Buyer's Agent in 2015
Richard Travers
Crye-Leike
(901) 218-3961
21 in this area
208 Total Sales
About Riverside 648
Map
Source: Memphis Area Association of REALTORS®
MLS Number: 9938628
APN: 00-2083-E0-0012
- 648 Riverside Dr Unit 319
- 648 Riverside Dr Unit 304
- 648 Riverside Dr Unit 407
- 648 S Riverside Dr Unit 414
- 648 S Riverside Dr Unit 411
- 655 S Riverside Dr Unit 905B
- 655 S Riverside Dr Unit 507
- 655 S Riverside Dr Unit 1405
- 655 S Riverside Dr Unit 1008A
- 655 S Riverside Dr Unit 1103
- 655 S Riverside Dr Unit 308
- 655 S Riverside Dr Unit 306B
- 589 Madewood Dr
- 604 Madewood Dr
- 594 Madewood Dr
- 717 S Riverside Dr Unit 1203
- 717 S Riverside Dr Unit 906
- 717 S Riverside Dr Unit 506
- 717 S Riverside Dr Unit 609/610
- 717 S Riverside Dr Unit 808
- 648 Riverside Dr Unit 212
- 648 Riverside Dr Unit 405
- 648 Riverside Dr Unit 421
- 648 Riverside Dr Unit 410
- 648 Riverside Dr Unit 408
- 648 Riverside Dr Unit 406
- 648 Riverside Dr Unit 318
- 648 Riverside Dr Unit 307
- 648 Riverside Dr Unit 220
- 648 Riverside Dr Unit 215
- 648 Riverside Dr Unit 210
- 648 Riverside Dr Unit 204
- 648 Riverside Dr Unit 202
- 648 Riverside Dr Unit 422
- 648 Riverside Dr Unit 420
- 648 Riverside Dr Unit 419
- 648 Riverside Dr Unit 418
- 648 Riverside Dr Unit 417
- 648 Riverside Dr Unit 416
- 648 Riverside Dr Unit 415
