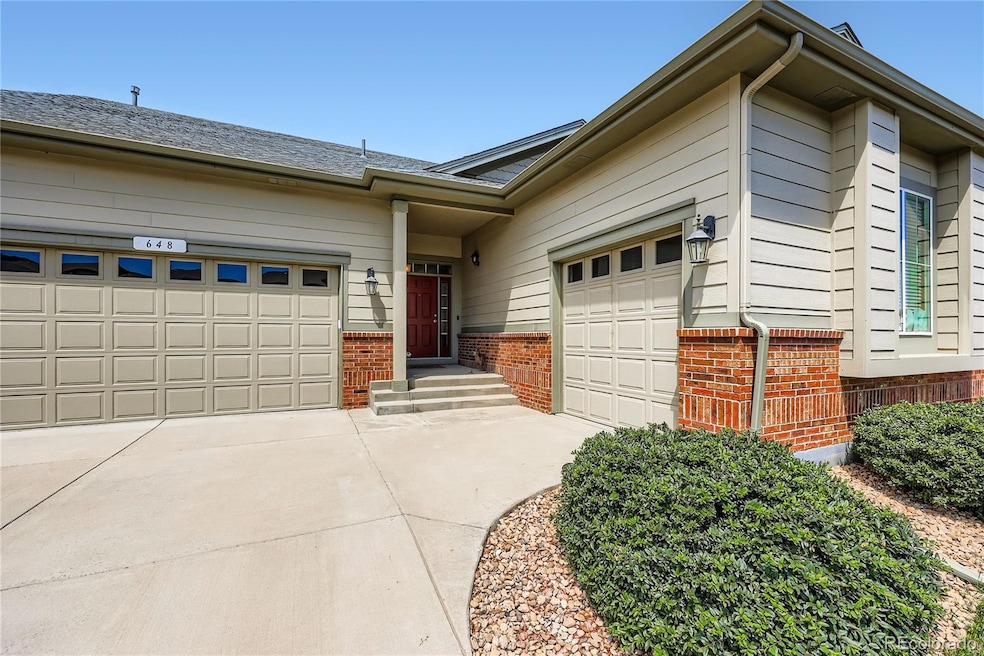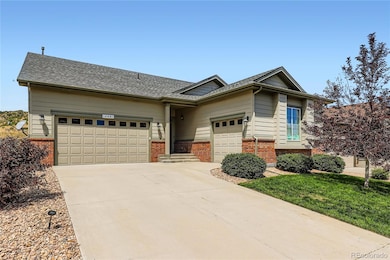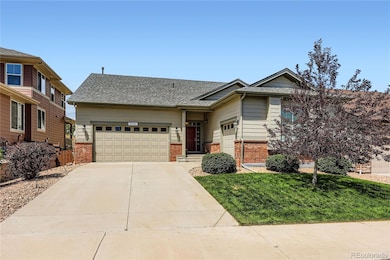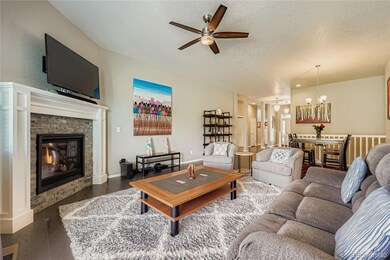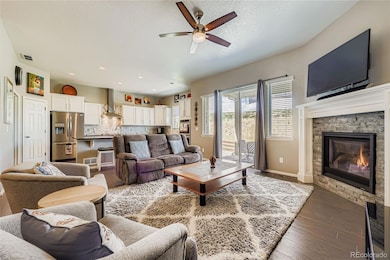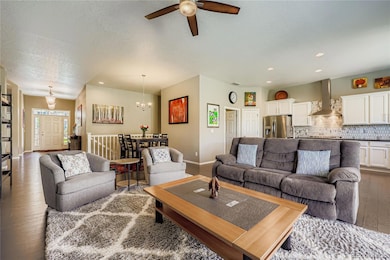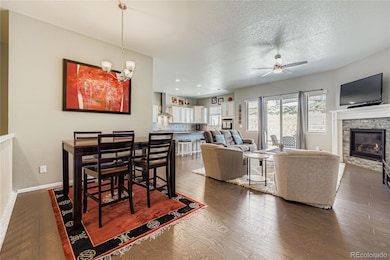648 Sage Grouse Cir Castle Rock, CO 80109
Castle Highlands NeighborhoodEstimated payment $4,761/month
Highlights
- Primary Bedroom Suite
- Open Floorplan
- Mountainous Lot
- Castle Rock Middle School Rated A-
- Mountain View
- Traditional Architecture
About This Home
Welcome to luxury living in one of Castle Rock’s most prestigious neighborhoods—Park Preserve. Exquisite views of Ridgeline Open Space await you in this beautifully upgraded and well maintained 3 Bed + Office, 4 Bath Ranch-Style home. Perched in a premium location with wildlife and open space right out your back door. Relax on your covered patio and take in sweeping views, or step onto nearby trails at Ridgeline Open Space or the Miller Activity Complex—just a short walk away.
Inside, the open-concept design features engineered hardwood floors, a gourmet kitchen with quartz countertops, double ovens, stainless steel appliances, gas cooktop with hood, a pantry, and a spacious island—perfect for entertaining. Cozy up in the living room next to your gas fireplace while reading a book or taking in the scenery.
The main-level primary suite offers a luxurious 5-piece en suite bath, a large walk-in closet, and more incredible views. A second bedroom on the main floor offers comfort and privacy with its own en suite full bath and walk-in closet. Additional main-level highlights include a stylish dedicated office, convenient mudroom/laundry area with included washer and dryer, and a separate powder room for guests.
Downstairs, enjoy a finished family or rec room, an additional bedroom and bath with a shower, plus generous unfinished space ideal for storage or future expansion.
An additional perk of this home includes a 3-car garage with 12 ft tall ceilings (2 Car Front Facing + 1 Car Side Facing) offering plenty of space for vehicles, gear, or a workshop.
Don’t miss your opportunity to own this rare gem in a prime location with unmatched views. This is Colorado living at its finest.
Listing Agent
Coluxe Realty Brokerage Email: tanner@coluxerealty.com,303-929-0334 License #100051705 Listed on: 08/14/2025
Co-Listing Agent
Coluxe Realty Brokerage Email: tanner@coluxerealty.com,303-929-0334 License #100042001
Home Details
Home Type
- Single Family
Est. Annual Taxes
- $3,741
Year Built
- Built in 2018 | Remodeled
Lot Details
- 6,882 Sq Ft Lot
- Open Space
- Property is Fully Fenced
- Front Yard Sprinklers
- Irrigation
- Mountainous Lot
- Private Yard
HOA Fees
- $105 Monthly HOA Fees
Parking
- 3 Car Attached Garage
Home Design
- Traditional Architecture
- Brick Exterior Construction
- Composition Roof
- Cement Siding
- Radon Mitigation System
- Concrete Perimeter Foundation
Interior Spaces
- 1-Story Property
- Open Floorplan
- Ceiling Fan
- Gas Fireplace
- Double Pane Windows
- Mud Room
- Entrance Foyer
- Family Room
- Living Room with Fireplace
- Dining Room
- Home Office
- Mountain Views
Kitchen
- Double Oven
- Range with Range Hood
- Microwave
- Dishwasher
- Kitchen Island
- Granite Countertops
- Quartz Countertops
- Disposal
Flooring
- Wood
- Carpet
- Tile
Bedrooms and Bathrooms
- 3 Bedrooms | 2 Main Level Bedrooms
- Primary Bedroom Suite
- Walk-In Closet
Laundry
- Laundry Room
- Dryer
- Washer
Finished Basement
- Partial Basement
- Sump Pump
- 1 Bedroom in Basement
Home Security
- Carbon Monoxide Detectors
- Fire and Smoke Detector
Outdoor Features
- Covered Patio or Porch
Schools
- Clear Sky Elementary School
- Castle Rock Middle School
- Castle View High School
Utilities
- Forced Air Heating and Cooling System
- Natural Gas Connected
- Gas Water Heater
- Satellite Dish
Community Details
- Association fees include ground maintenance, recycling, trash
- Management Inc Association, Phone Number (720) 961-5150
- Built by D.R. Horton, Inc
- Park Preserve Subdivision
Listing and Financial Details
- Exclusions: Sellers Personal Property
- Assessor Parcel Number R0488655
Map
Home Values in the Area
Average Home Value in this Area
Tax History
| Year | Tax Paid | Tax Assessment Tax Assessment Total Assessment is a certain percentage of the fair market value that is determined by local assessors to be the total taxable value of land and additions on the property. | Land | Improvement |
|---|---|---|---|---|
| 2024 | $3,741 | $57,690 | $13,650 | $44,040 |
| 2023 | $3,793 | $57,690 | $13,650 | $44,040 |
| 2022 | $2,719 | $40,800 | $8,880 | $31,920 |
| 2021 | $2,838 | $40,800 | $8,880 | $31,920 |
| 2020 | $2,739 | $40,210 | $7,730 | $32,480 |
| 2019 | $2,753 | $40,210 | $7,730 | $32,480 |
| 2018 | $697 | $9,930 | $7,710 | $2,220 |
| 2017 | $1,464 | $25,920 | $25,920 | $0 |
| 2016 | $1,431 | $8,870 | $8,870 | $0 |
| 2015 | $301 | $8,870 | $8,870 | $0 |
Property History
| Date | Event | Price | List to Sale | Price per Sq Ft |
|---|---|---|---|---|
| 10/20/2025 10/20/25 | Price Changed | $825,000 | -2.9% | $330 / Sq Ft |
| 09/03/2025 09/03/25 | Price Changed | $850,000 | -2.9% | $340 / Sq Ft |
| 08/14/2025 08/14/25 | For Sale | $875,000 | -- | $350 / Sq Ft |
Purchase History
| Date | Type | Sale Price | Title Company |
|---|---|---|---|
| Special Warranty Deed | $615,000 | Heritage Title Company | |
| Special Warranty Deed | $2,610,000 | -- |
Mortgage History
| Date | Status | Loan Amount | Loan Type |
|---|---|---|---|
| Open | $335,000 | New Conventional |
Source: REcolorado®
MLS Number: 4757737
APN: 2505-091-01-002
- 594 Granger Ct
- 521 Felicity Loop
- 527 Felicity Loop
- 74 Lullaby Ln
- 915 Oleander St
- 2011 Grayside Cir
- 2021 Grayside Cir
- 1992 Grayside Cir
- 1950 Grayside Cir
- The Lindsey Plan at Hillside at Castle Rock - Paired Homes
- The Sunlight Plan at Hillside at Castle Rock - Paired Homes
- The Elbert Plan at Hillside at Castle Rock - Manor Homes
- The Blanca Plan at Hillside at Castle Rock - Paired Villas
- The Crestone Plan at Hillside at Castle Rock - Manor Homes
- The Ellingwood Plan at Hillside at Castle Rock - Paired Villas
- Hanford Plan at Chateau at the Meadows
- Monroe II Plan at Chateau at the Meadows
- Harmon Plan at Chateau at the Meadows
- Holbrook Plan at Chateau at the Meadows
- Hillary Plan at Chateau at the Meadows
- 1040 Highland Vista Ave
- 1193 Auburn Dr
- 3680 Dinosaur St
- 2448 Bellavista St
- 305 Jerry St
- 2630 Coach House Loop
- 610 Jerry St
- 2258 Quartz St
- 115 Wilcox St
- 20 Wilcox St Unit 518
- 2275 Coach House Loop
- 602 South St Unit C
- 3432 Goodyear St
- 697 Canyon Dr Unit Canyon Drive Condos
- 881 3rd St
- 4005 Shane Valley Trail
- 3550 Fennel St
- 3617 Mykonos Dr
- 2415 Java Dr
- 2808 Summer Day Ave
