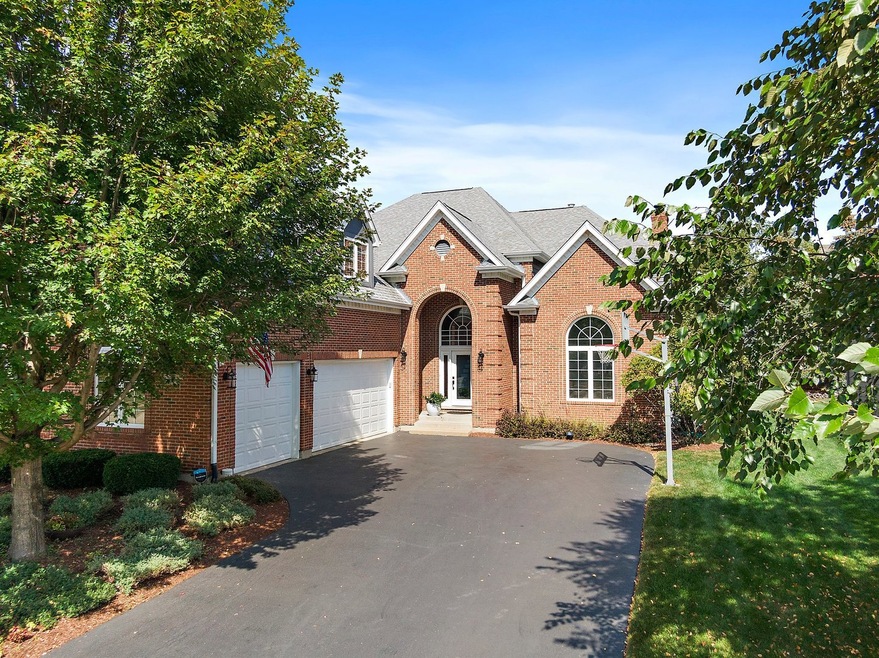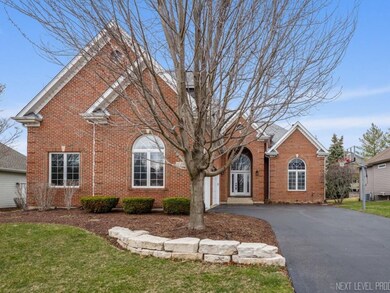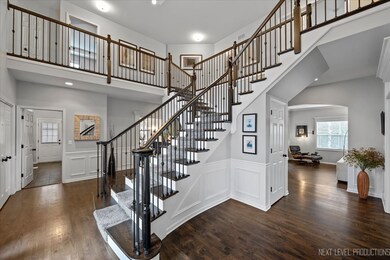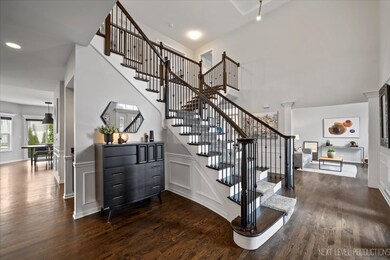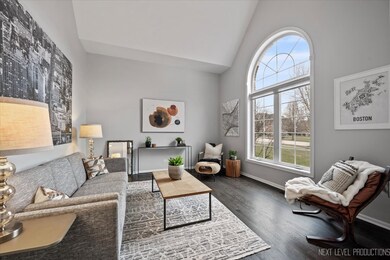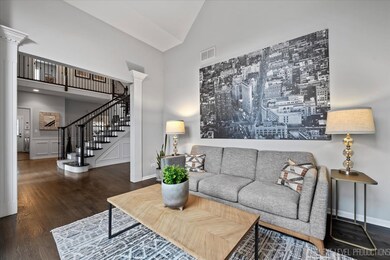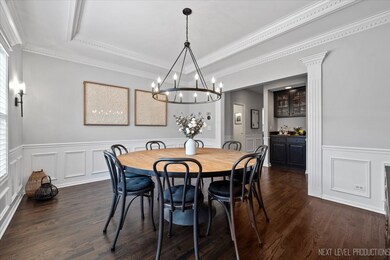
648 Sheffield Cir Unit 7 Sugar Grove, IL 60554
Highlights
- Landscaped Professionally
- Traditional Architecture
- Whirlpool Bathtub
- Property is near a park
- Wood Flooring
- Tennis Courts
About This Home
As of May 2025THIS ONE IS A BEAUTY! This exquisite home with high-end upgrades and stunning details has been meticulously cared for and upgraded. Featuring new hardwood floors throughout the first floor, new staircase, new zoned HVAC system (2019), newer roof and more. The gourmet kitchen boasts new quartz countertops, a custom backsplash, and high-end Viking appliances (cooktop and microwave, 2023). Elegant architectural details include arched entryways, pristine trim work, wainscoting, crown molding and custom built-ins in the family room. Designed for both beauty and functionality, this home offers a double foyer for a grand entrance, a butler's pantry, several rooms with French doors, an expansive family room and exceptional closet space throughout, including multiple closets in the hall outside Bedroom 4. The spacious layout includes a generously sized kitchen and eating area, a large family room and oversized bedrooms. Bedroom 2 features an en-suite bath, while Bedrooms 3 and 4 share a Jack-and-Jill bath. Bedroom 4 is especially spacious, with double closets and two cutouts. The luxurious primary suite is a true retreat, featuring a volume ceiling, sitting room, an oversized custom walk-in closet and a spa-like bath with dual sinks, new quartz countertops, and a separate shower. Additional highlights include an expansive garage with abundant storage space, a private paver patio, professionally landscaped yard, and spotless deep-pour basement plumbed for full bath. Located in a thriving community that offers tennis courts, pickleball, countless parks/trails and catch-and-release fishing. Close to shopping, restaurants, forest preserves and transportation, this exceptional home is a perfect choice for the most discerning buyers. Move in and enjoy!
Last Agent to Sell the Property
@properties Christie's International Real Estate License #475133011 Listed on: 03/30/2025

Home Details
Home Type
- Single Family
Est. Annual Taxes
- $13,743
Year Built
- Built in 2007
Lot Details
- Lot Dimensions are 75x133x87x133
- Landscaped Professionally
- Paved or Partially Paved Lot
HOA Fees
- $35 Monthly HOA Fees
Parking
- 3 Car Garage
- Parking Included in Price
Home Design
- Traditional Architecture
- Brick Exterior Construction
- Asphalt Roof
- Radon Mitigation System
Interior Spaces
- 3,278 Sq Ft Home
- 2-Story Property
- Ceiling Fan
- Gas Log Fireplace
- Window Screens
- Entrance Foyer
- Family Room with Fireplace
- Sitting Room
- Living Room
- Formal Dining Room
- Den
- Wood Flooring
- Carbon Monoxide Detectors
Kitchen
- Breakfast Bar
- Double Oven
- Cooktop
- Microwave
- Dishwasher
- Stainless Steel Appliances
- Disposal
Bedrooms and Bathrooms
- 4 Bedrooms
- 4 Potential Bedrooms
- Walk-In Closet
- Dual Sinks
- Whirlpool Bathtub
- Separate Shower
Laundry
- Laundry Room
- Dryer
- Washer
- Sink Near Laundry
Basement
- Basement Fills Entire Space Under The House
- Sump Pump
Schools
- Kaneland High School
Utilities
- Forced Air Zoned Cooling and Heating System
- Heating System Uses Natural Gas
Additional Features
- Patio
- Property is near a park
Listing and Financial Details
- Homeowner Tax Exemptions
Community Details
Overview
- Association fees include insurance
- Management Association, Phone Number (630) 999-2125
- Black Walnut Trails Subdivision, The Madison Floorplan
- Property managed by Windstone Community Association II Inc.
Recreation
- Tennis Courts
Ownership History
Purchase Details
Home Financials for this Owner
Home Financials are based on the most recent Mortgage that was taken out on this home.Purchase Details
Home Financials for this Owner
Home Financials are based on the most recent Mortgage that was taken out on this home.Purchase Details
Similar Homes in Sugar Grove, IL
Home Values in the Area
Average Home Value in this Area
Purchase History
| Date | Type | Sale Price | Title Company |
|---|---|---|---|
| Corporate Deed | $315,000 | None Available | |
| Corporate Deed | -- | None Available | |
| Warranty Deed | $83,000 | -- |
Mortgage History
| Date | Status | Loan Amount | Loan Type |
|---|---|---|---|
| Open | $194,000 | Credit Line Revolving | |
| Open | $323,550 | New Conventional | |
| Closed | $317,600 | New Conventional | |
| Closed | $307,014 | FHA | |
| Previous Owner | $432,520 | Purchase Money Mortgage |
Property History
| Date | Event | Price | Change | Sq Ft Price |
|---|---|---|---|---|
| 05/29/2025 05/29/25 | Sold | $635,000 | +1.6% | $194 / Sq Ft |
| 04/01/2025 04/01/25 | Pending | -- | -- | -- |
| 03/30/2025 03/30/25 | For Sale | $624,900 | 0.0% | $191 / Sq Ft |
| 03/30/2025 03/30/25 | Price Changed | $624,900 | -- | $191 / Sq Ft |
Tax History Compared to Growth
Tax History
| Year | Tax Paid | Tax Assessment Tax Assessment Total Assessment is a certain percentage of the fair market value that is determined by local assessors to be the total taxable value of land and additions on the property. | Land | Improvement |
|---|---|---|---|---|
| 2023 | $13,743 | $157,979 | $30,880 | $127,099 |
| 2022 | $13,184 | $145,845 | $28,508 | $117,337 |
| 2021 | $12,715 | $138,794 | $27,130 | $111,664 |
| 2020 | $12,538 | $135,833 | $26,551 | $109,282 |
| 2019 | $13,003 | $138,033 | $25,683 | $112,350 |
| 2018 | $12,366 | $128,493 | $26,224 | $102,269 |
| 2017 | $11,995 | $122,713 | $25,044 | $97,669 |
| 2016 | $11,717 | $117,305 | $23,940 | $93,365 |
| 2015 | -- | $134,154 | $22,274 | $111,880 |
| 2014 | -- | $128,279 | $21,299 | $106,980 |
| 2013 | -- | $129,627 | $21,523 | $108,104 |
Agents Affiliated with this Home
-
Julie Goodyear

Seller's Agent in 2025
Julie Goodyear
@ Properties
(630) 781-9028
2 in this area
121 Total Sales
-
Kevin Kemp

Buyer's Agent in 2025
Kevin Kemp
RE/MAX
(630) 301-0635
4 in this area
187 Total Sales
Map
Source: Midwest Real Estate Data (MRED)
MLS Number: 12314695
APN: 14-10-152-023
- 706 Brighton Dr
- 769 Brighton Dr
- 11 Hanover Ln
- 744 Merrill New Rd
- 684 Greenfield Rd
- 27 Hillcrest Dr
- 731 Queens Gate Cir Unit 1
- 11 Hardwick Ct
- 740 Manor Hill Place
- 868 Edgewood Dr
- 925 Merrill New Rd Unit 1
- 792 Black Walnut Dr
- 933 Lakeridge Ct
- 947 Lakeridge Ct
- 896 Black Walnut Dr
- 974 Chestnut Hill Ln
- 42W490 Kedeka Rd
- Lot 30 Chestnut Hill Ln
- 1044 Redbud Ln
- 1123 Redbud Ln
