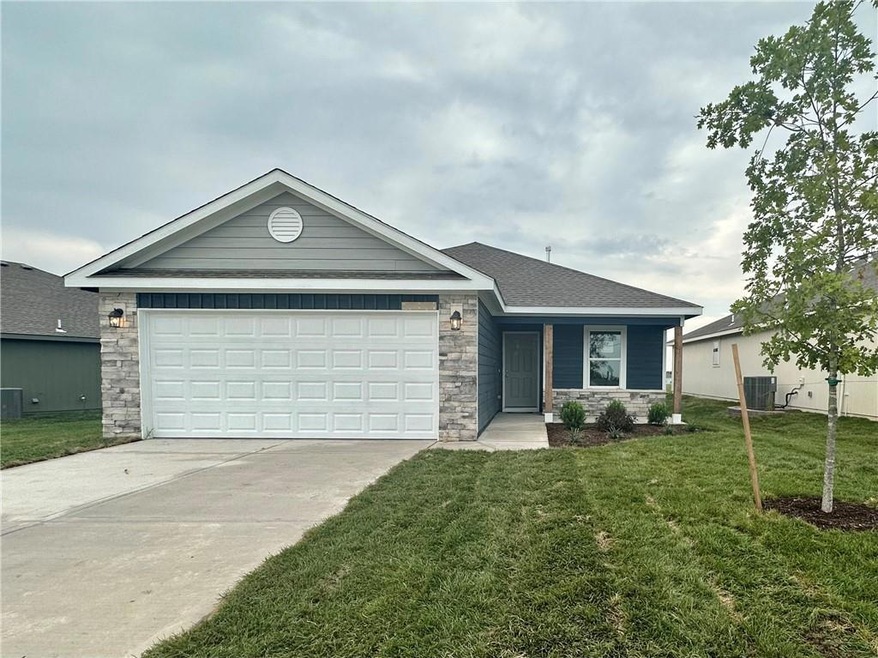
648 W Lanesfield St Gardner, KS 66030
Gardner-Edgerton NeighborhoodHighlights
- ENERGY STAR Certified Homes
- Porch
- Walk-In Closet
- Ranch Style House
- 2 Car Attached Garage
- Laundry Room
About This Home
As of October 2024The lovely RC Cypress II plan is full of curb appeal with its welcoming covered front porch and front yard landscaping. This (slab on grade - no basement) home features an open floor plan with 4 bedrooms, 2 bathrooms, a large living room, a dining area, and a generous kitchen equipped with energy-efficient stainless appliances, ample counter space, and a roomy pantry for snacking and preparing delicious meals.
*The images shown are artistic conceptual renderings or photos of previously constructed models – this home is still under construction. The features, plans, and specifications shown are for conceptual purposes only. Final product may not be exactly as shown – finishes/colors vary.
PLEASE USE THESE DIRECTIONS TO AVOID GETTING LOST; From I-35: Take Exit 210 for US-56 W toward Gardner, Keep right at the fork, Follow signs for US-56/Gardner, Merge onto US-56 W/W 175th Street, Turn right onto Moonlight Road, Turn Left onto East Madison Street, and then Turn Right onto Pecan Street - the Cypress Creek community is located directly across the street from Gardner Edgerton High School before Madison Elementary.
Last Agent to Sell the Property
Platinum Realty LLC Brokerage Phone: 913-433-0208 License #00248918 Listed on: 04/06/2024

Home Details
Home Type
- Single Family
Est. Annual Taxes
- $5,500
Year Built
- Built in 2024 | Under Construction
Lot Details
- 6,780 Sq Ft Lot
- South Facing Home
- Paved or Partially Paved Lot
HOA Fees
- $35 Monthly HOA Fees
Parking
- 2 Car Attached Garage
- Garage Door Opener
Home Design
- Ranch Style House
- Slab Foundation
- Composition Roof
- Wood Siding
- Stone Veneer
Interior Spaces
- 1,735 Sq Ft Home
- Ceiling Fan
- Low Emissivity Windows
Kitchen
- Built-In Electric Oven
- Dishwasher
- Disposal
Flooring
- Carpet
- Luxury Vinyl Plank Tile
Bedrooms and Bathrooms
- 4 Bedrooms
- Walk-In Closet
- 2 Full Bathrooms
Laundry
- Laundry Room
- Laundry on main level
Eco-Friendly Details
- Energy-Efficient Appliances
- ENERGY STAR Certified Homes
Outdoor Features
- Porch
Schools
- Madison Elementary School
- Gardner Edgerton High School
Utilities
- Central Air
- Heating System Uses Natural Gas
Community Details
- Cypress Creek Property Owners Association, Inc. Association
- Cypress Creek Subdivision, Rc Cypress Ii Elevation I Floorplan
Listing and Financial Details
- Assessor Parcel Number CP15140000-0072
- $0 special tax assessment
Ownership History
Purchase Details
Home Financials for this Owner
Home Financials are based on the most recent Mortgage that was taken out on this home.Similar Homes in Gardner, KS
Home Values in the Area
Average Home Value in this Area
Purchase History
| Date | Type | Sale Price | Title Company |
|---|---|---|---|
| Warranty Deed | -- | Secured Title Of Kansas City |
Property History
| Date | Event | Price | Change | Sq Ft Price |
|---|---|---|---|---|
| 10/10/2024 10/10/24 | Sold | -- | -- | -- |
| 09/20/2024 09/20/24 | Pending | -- | -- | -- |
| 09/04/2024 09/04/24 | Price Changed | $349,990 | -0.4% | $202 / Sq Ft |
| 05/01/2024 05/01/24 | Price Changed | $351,310 | +0.7% | $202 / Sq Ft |
| 04/06/2024 04/06/24 | For Sale | $348,810 | -- | $201 / Sq Ft |
Tax History Compared to Growth
Tax History
| Year | Tax Paid | Tax Assessment Tax Assessment Total Assessment is a certain percentage of the fair market value that is determined by local assessors to be the total taxable value of land and additions on the property. | Land | Improvement |
|---|---|---|---|---|
| 2024 | $3 | $21 | $21 | -- |
| 2023 | $3 | $24 | $24 | -- |
Agents Affiliated with this Home
-
M
Seller's Agent in 2024
Maddie Howard
Platinum Realty LLC
-
J
Buyer's Agent in 2024
Jimmy Geisler
Ad Astra Realty
Map
Source: Heartland MLS
MLS Number: 2481866
APN: CP15140000-0072
- 583 W Lanesfield St
- 623 W Lanesfield St
- 607 W Lanesfield St
- 575 W Lanesfield St
- 599 W Lanesfield St
- 543 W Lanesfield St
- 550 W Fountain St
- 591 W Lanesfield St
- 606 W Fountain St
- 558 W Fountain St
- 566 W Fountain St
- 598 W Fountain St
- 582 W Fountain St
- 502 N Pear St
- 502 N Pear St
- 502 N Pear St
- 502 N Pear St
- 502 N Pear St
- 502 N Pear St
- 502 N Pear St





