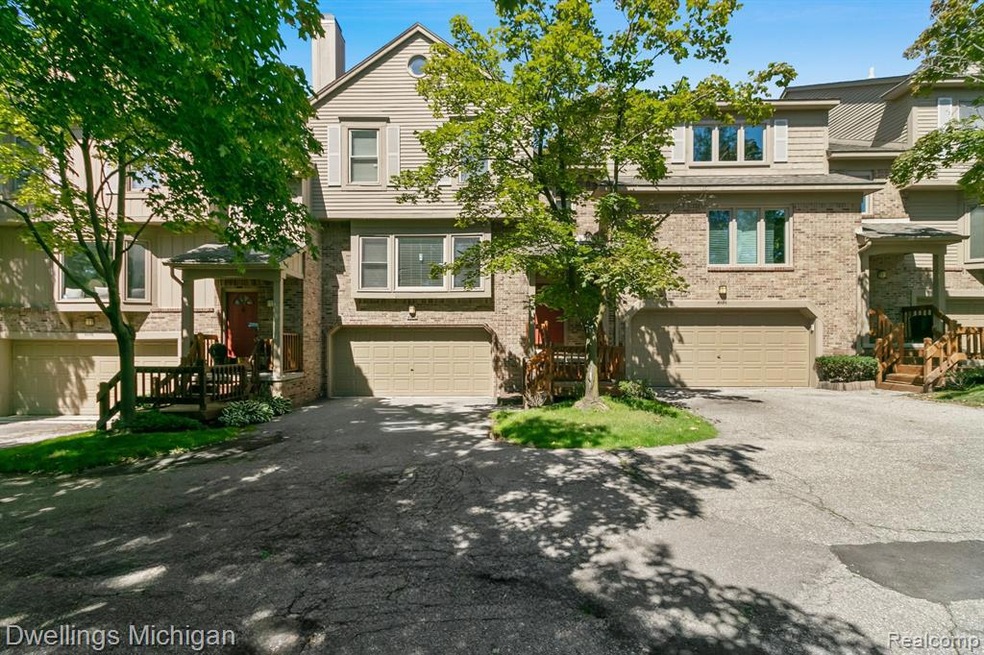
$327,900
- 3 Beds
- 2.5 Baths
- 2,602 Sq Ft
- 6906 Pebblecreek Woods Dr
- West Bloomfield, MI
This wonderful 3-bedroom, 2.5-bathroom condo is one of the largest in the complex. The Primary Bedroom features asitting area, private balcony, and ensuite bathroom. Enjoy the elegant circular staircase and cozy natural gas fireplacein the living room. The kitchen offers ample counter space, and the private outdoor patio with deck is perfect forrelaxation or entertaining. Plus, a
Suzanne Smith DOBI Real Estate
