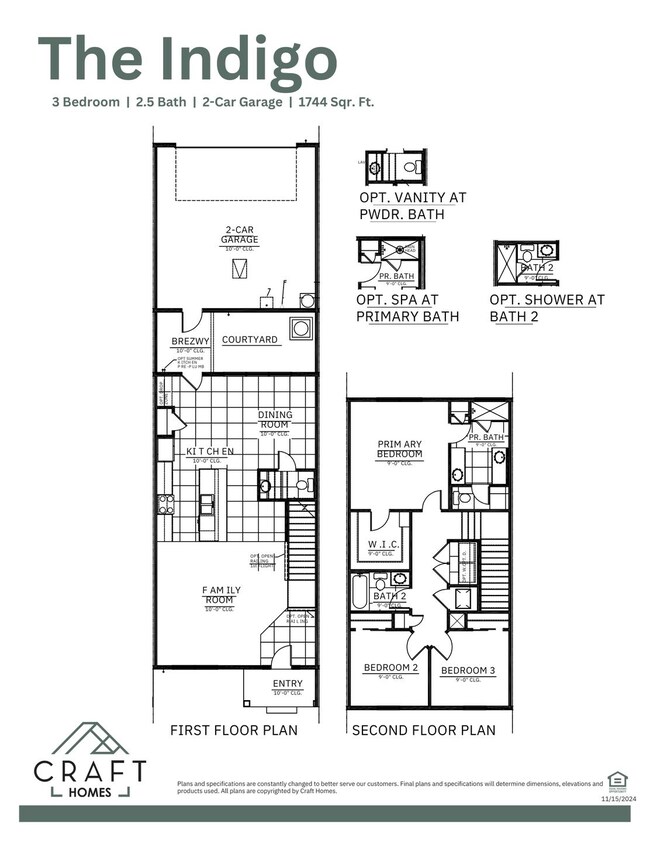
6480 Barnstorm Way Saint Cloud, FL 34771
Estimated payment $2,777/month
Total Views
1,011
3
Beds
2.5
Baths
1,744
Sq Ft
$244
Price per Sq Ft
About This Home
The Indigo offers 1,744 sq. ft. of stylish and functional living space. This single-story home features 2 bedrooms, 2 baths, and a versatile flex room. The open floor plan includes a spacious family room, a gourmet kitchen with a large island and pantry, and a well-lit dining area. The primary suite boasts a luxurious bath and a generous walk-in closet, while the second bedroom provides comfort with easy access to a full bath. Additional highlights include a covered lanai, a laundry room, and a 2-car garage, making this home perfect for modern living.
Townhouse Details
Home Type
- Townhome
Parking
- 2 Car Garage
Home Design
- 1,744 Sq Ft Home
- New Construction
- Quick Move-In Home
- Indigo Plan
Bedrooms and Bathrooms
- 3 Bedrooms
Community Details
Overview
- Actively Selling
- Built by Craft Homes
- Weslyn Park At Sunbridge Subdivision
Sales Office
- 6406 Rover Wy
- St. Cloud, FL 34771
- 407-848-5310
- Builder Spec Website
Office Hours
- Monday-Saturday 10:00AM-6:00PM, Sunday 12:00PM-6:00PM
Map
Create a Home Valuation Report for This Property
The Home Valuation Report is an in-depth analysis detailing your home's value as well as a comparison with similar homes in the area
Similar Homes in the area
Home Values in the Area
Average Home Value in this Area
Purchase History
| Date | Type | Sale Price | Title Company |
|---|---|---|---|
| Special Warranty Deed | $1,785,000 | None Listed On Document |
Source: Public Records
Property History
| Date | Event | Price | Change | Sq Ft Price |
|---|---|---|---|---|
| 05/28/2025 05/28/25 | Price Changed | $453,723 | -0.3% | $260 / Sq Ft |
| 05/09/2025 05/09/25 | For Sale | $455,123 | -- | $261 / Sq Ft |
Nearby Homes
- 6488 Barnstorm Way
- 6484 Barnstorm Way
- 6476 Barnstorm Way
- 2914 Sailhouse Dr
- 6682 Wake St
- 6690 Wake St
- 2918 Sailhouse Dr
- 3102 Voyager Ave
- 6394 Rover Way
- 6394 Rover Way
- 6394 Rover Way
- 6394 Rover Way
- 6394 Rover Way
- 6394 Rover Way
- 6394 Rover Way
- 6394 Rover Way
- 6394 Rover Way
- 6394 Rover Way
- 6660 Wake St
- 6565 Quest St
- 6467 Trailblaze Bend
- 6526 Barnstorm Way
- 2982 Scout St
- 2928 Voyager Ave
- 6493 Cyrils Dr
- 2905 Voyager Ave
- 6444 Rover Way
- 6518 Winding Pathway Unit B
- 3158 Voyager Ave
- 6736 Fountain Grove Pass
- 6121 Blue Pond Way
- 2920 Sunridge Loop
- 2897 Sunridge Lp
- 2739 Sunkissed Dr
- 2730 Sunkissed Dr
- 2941 Voyager Ave
- 2949 Voyager Ave
- 5636 Quiet Palm Loop
- 5661 Quiet Palm Loop Quiet Palm Loop
- 2989 Howley Alley



