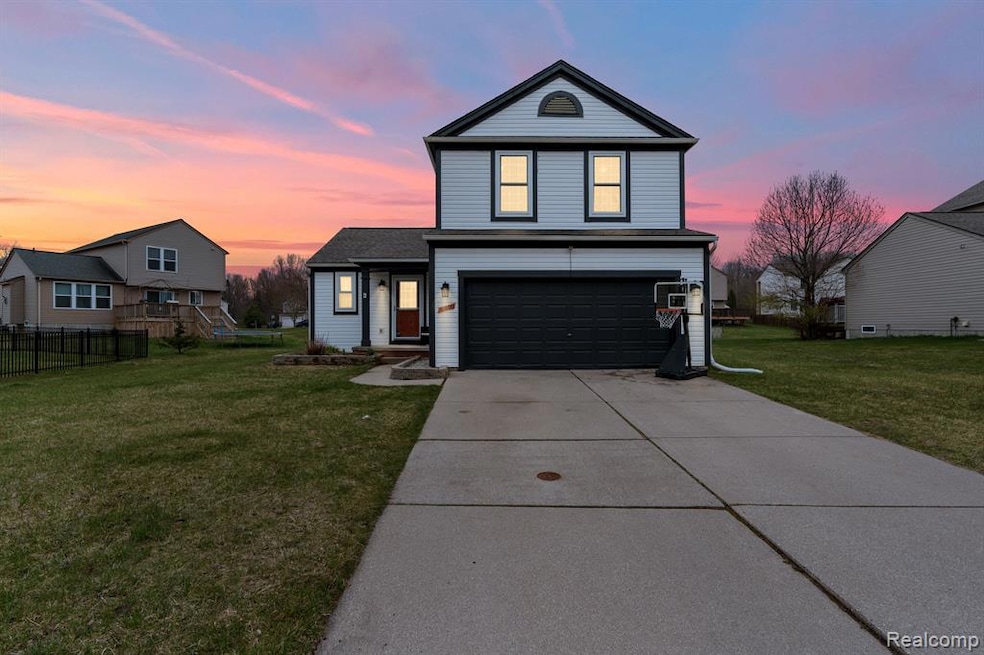
$374,999
- 4 Beds
- 2.5 Baths
- 1,831 Sq Ft
- 6420 Crestview Dr
- Unit 55
- Holly, MI
Welcome to your dream home! This beautifully maintained 4-bedroom, 2.5-bath residence offers the perfect combination of modern upgrades, timeless charm, and functional living. Step inside to discover spacious and sun-filled living areas, ideal for both relaxing evenings and lively gatherings. The updated kitchen (2019) boasts sleek stainless steel appliances, ample cabinetry, and a convenient
Schevon Alisa Utica Realty LLC
