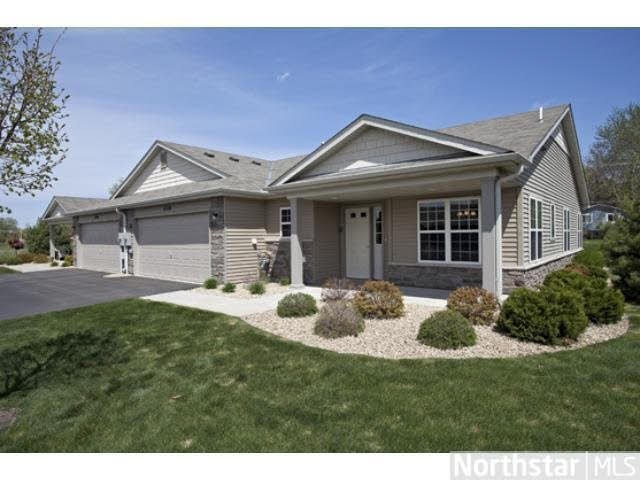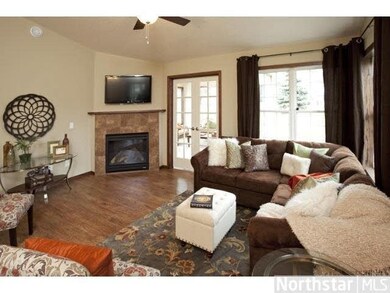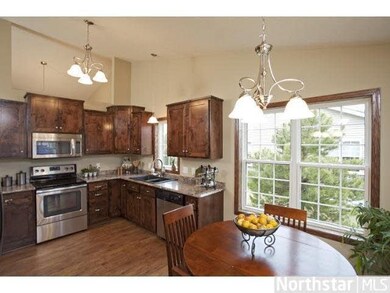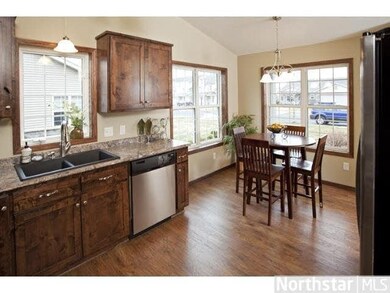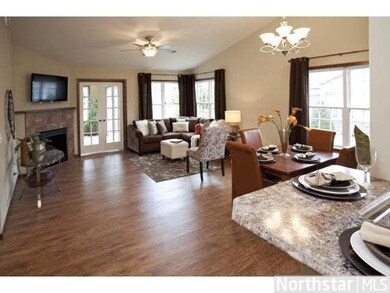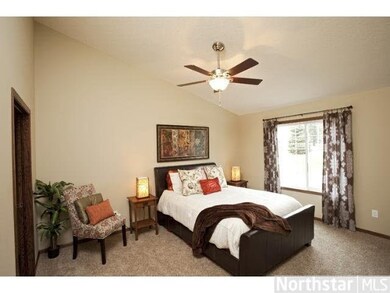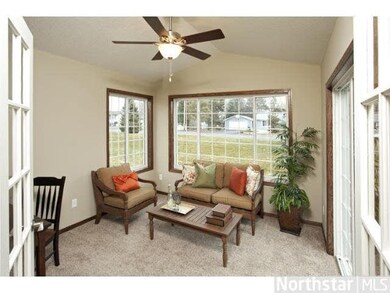
6480 Ojibway Path Circle Pines, MN 55014
Highlights
- New Construction
- Vaulted Ceiling
- Eat-In Kitchen
- Rice Lake Elementary School Rated A-
- 2 Car Attached Garage
- Side by Side Parking
About This Home
As of January 2014New Construction single level townhomes by Guidance Homes. No Stairs! Open floor plan with plenty of natural light, custom cabinets. in-floor heat, master suite, guest room, sunroom walks out to patio. Great location! Reserve your lot today!
Last Agent to Sell the Property
Jaren Johnson
Greater Midwest Realty Listed on: 01/14/2014
Last Buyer's Agent
Wendy Woods
Counselor Realty, Inc.
Townhouse Details
Home Type
- Townhome
Est. Annual Taxes
- $3,506
Year Built
- 2014
Lot Details
- 3,049 Sq Ft Lot
- Lot Dimensions are 47x71
HOA Fees
- $180 Monthly HOA Fees
Home Design
- Brick Exterior Construction
- Vinyl Siding
Interior Spaces
- 1,478 Sq Ft Home
- Vaulted Ceiling
- Gas Fireplace
- Dining Room
- Washer and Dryer Hookup
Kitchen
- Eat-In Kitchen
- Range
- Microwave
- Dishwasher
Bedrooms and Bathrooms
- 2 Bedrooms
- Walk-In Closet
- Bathroom on Main Level
Parking
- 2 Car Attached Garage
- Side by Side Parking
- Driveway
Additional Features
- Patio
- Forced Air Heating and Cooling System
Community Details
- Association fees include exterior maintenance, snow removal, trash
Listing and Financial Details
- Assessor Parcel Number 303122440152
Ownership History
Purchase Details
Purchase Details
Home Financials for this Owner
Home Financials are based on the most recent Mortgage that was taken out on this home.Similar Homes in the area
Home Values in the Area
Average Home Value in this Area
Purchase History
| Date | Type | Sale Price | Title Company |
|---|---|---|---|
| Warranty Deed | $230,000 | Executive Title Northwest Ll | |
| Warranty Deed | $224,900 | Executive Title Inc | |
| Quit Claim Deed | -- | Executive Title Inc |
Mortgage History
| Date | Status | Loan Amount | Loan Type |
|---|---|---|---|
| Previous Owner | $124,900 | Adjustable Rate Mortgage/ARM |
Property History
| Date | Event | Price | Change | Sq Ft Price |
|---|---|---|---|---|
| 01/16/2014 01/16/14 | Sold | $224,900 | 0.0% | $152 / Sq Ft |
| 01/14/2014 01/14/14 | Pending | -- | -- | -- |
| 01/14/2014 01/14/14 | For Sale | $224,900 | +803.2% | $152 / Sq Ft |
| 06/27/2013 06/27/13 | Sold | $24,900 | 0.0% | -- |
| 05/28/2013 05/28/13 | Pending | -- | -- | -- |
| 08/07/2012 08/07/12 | For Sale | $24,900 | -- | -- |
Tax History Compared to Growth
Tax History
| Year | Tax Paid | Tax Assessment Tax Assessment Total Assessment is a certain percentage of the fair market value that is determined by local assessors to be the total taxable value of land and additions on the property. | Land | Improvement |
|---|---|---|---|---|
| 2025 | $3,506 | $310,700 | $73,400 | $237,300 |
| 2024 | $3,506 | $307,200 | $68,600 | $238,600 |
| 2023 | $3,403 | $299,000 | $60,500 | $238,500 |
| 2022 | $3,208 | $313,700 | $55,000 | $258,700 |
| 2021 | $3,119 | $258,600 | $35,500 | $223,100 |
| 2020 | $3,047 | $245,900 | $31,000 | $214,900 |
| 2019 | $2,802 | $232,700 | $25,000 | $207,700 |
| 2018 | $2,358 | $205,500 | $0 | $0 |
| 2017 | $2,249 | $192,000 | $0 | $0 |
| 2016 | $2,386 | $179,300 | $0 | $0 |
| 2015 | $1,685 | $179,300 | $34,200 | $145,100 |
| 2014 | -- | $22,600 | $22,600 | $0 |
Agents Affiliated with this Home
-
J
Seller's Agent in 2014
Jaren Johnson
Greater Midwest Realty
-
W
Buyer's Agent in 2014
Wendy Woods
Counselor Realty, Inc.
-
M
Seller's Agent in 2013
Michael Belz
RE/MAX
Map
Source: REALTOR® Association of Southern Minnesota
MLS Number: 4570134
APN: 30-31-22-44-0152
- 372 Arrowhead Dr
- 6449 Rice Ct
- 291 Apple Ln
- 6379 Hodgson Rd
- 6356 Hodgson Rd
- 502 Hawthorn Rd
- 6282 Coyote Ct
- 559 Lonesome Pine Trail
- 174 Egret Ln
- 6202 Ware Rd
- 6462 Kingfisher Ct
- 6287 W Shadow Lake Dr
- 167 White Pine Rd
- 6233 W Shadow Lake Dr
- 761 Country Lakes Dr
- 6 Pleasant View Ln
- 102 South Dr Unit E
- 6790 W Shadow Lake Dr
- 536 County Road J W
- 6291 Red Fox Rd
