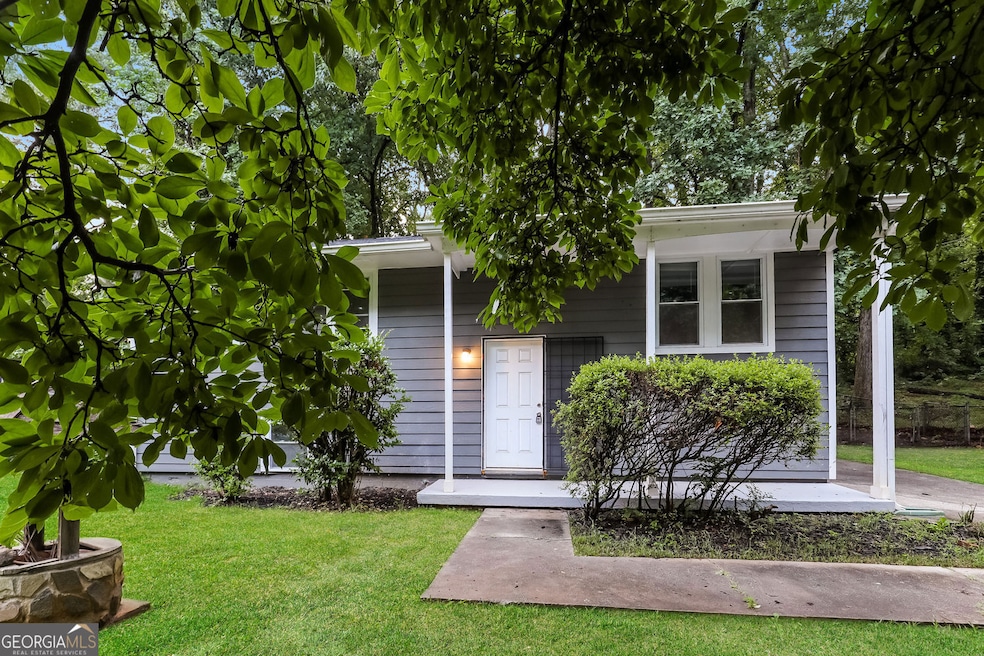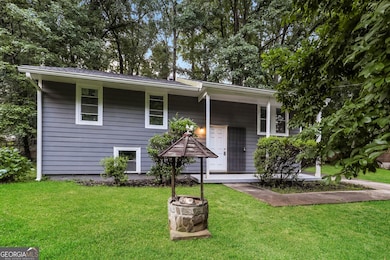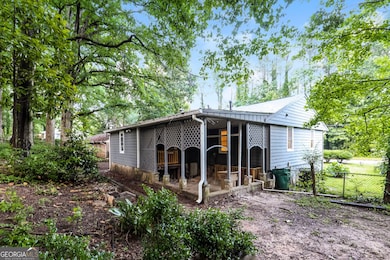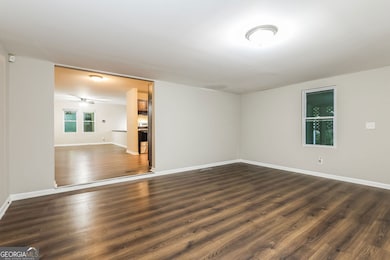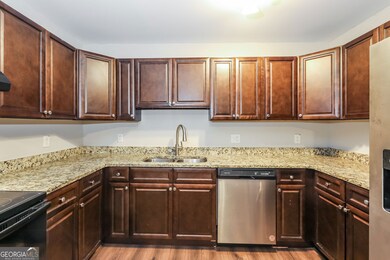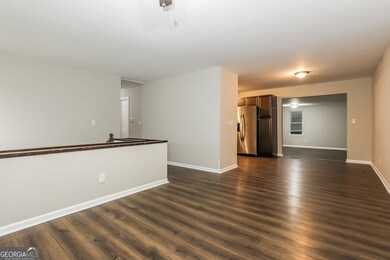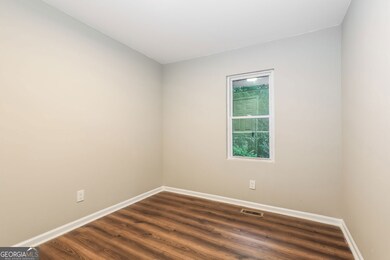
$210,000 Pending
- 3 Beds
- 1.5 Baths
- 1,851 Sq Ft
- 6497 King William Dr
- Morrow, GA
Great move-in ready home in Morrow! This gorgeous split-level floorplan is turnkey and waiting for its next owner. Step inside to discover a beautifully updated open-concept main floor, where a spacious living area flows seamlessly into a large, modern kitchen complete with newer countertops, sleek stainless steel appliances, and stylish finishes. Newer installed flooring and great updates give
Curt Swilley, Jr. Rock River Realty, LLC.
