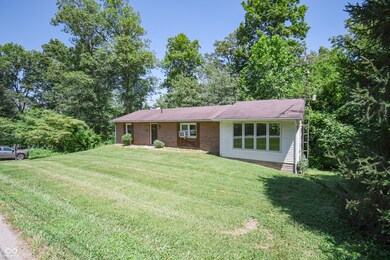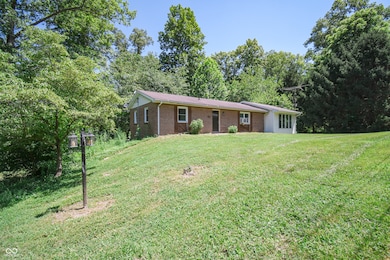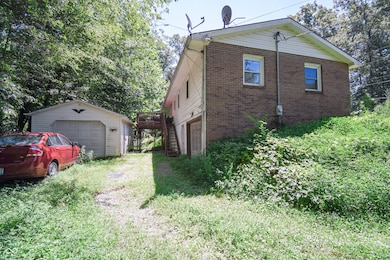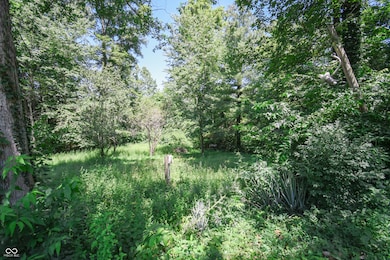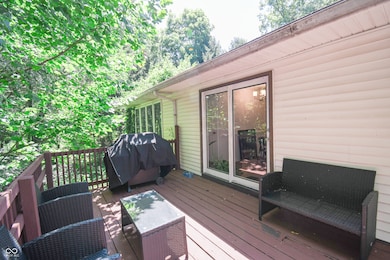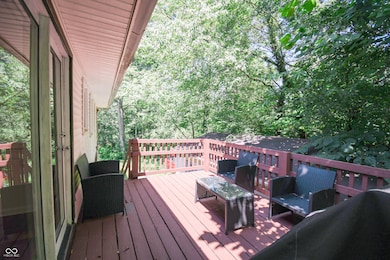
6480 W Todd Ct North Vernon, IN 47265
Highlights
- Ranch Style House
- No HOA
- Luxury Vinyl Plank Tile Flooring
- 1 Fireplace
- 2 Car Garage
- Combination Kitchen and Dining Room
About This Home
As of July 2025Nestled at the end of a quiet cul-de-sac in the sought-after Hayden area, perfectly situated between Seymour and North Vernon, this charming 3-bedroom, 1.5-bath home offers privacy, space, and endless potential. Set on a generous 0.74-acre lot, you'll love spending your mornings on the shaded back deck, sipping coffee while overlooking the tranquil woods. Inside, the home features two living rooms on the main level, providing plenty of room to relax or entertain. Downstairs, the basement includes a cozy family room with a wood-burning fireplace, a laundry area, and a convenient half bath. Additional features include a 1-car attached garage plus a larger detached 1-car garage, great for storage, hobbies, or additional parking. The home is heated with baseboard heaters and cooled by a window AC unit. The water heater has been updated, and while the home could benefit from some updates, a little elbow grease will easily transform it into a standout. Appliances and extras that stay with the home: Refrigerator, oven/range, microwave, washer, dryer, window AC, grill, and lawn mower. Selling AS-IS. Ideal for buyers using a conventional loan or cash. Don't miss this opportunity to own a peaceful home in a great location with so much potential!
Last Agent to Sell the Property
Berkshire Hathaway Home License #RB17000405 Listed on: 07/05/2025

Home Details
Home Type
- Single Family
Est. Annual Taxes
- $2,648
Year Built
- Built in 1971
Lot Details
- 0.74 Acre Lot
Parking
- 2 Car Garage
Home Design
- Ranch Style House
- Brick Exterior Construction
- Block Foundation
- Vinyl Siding
Interior Spaces
- 1 Fireplace
- Combination Kitchen and Dining Room
- Luxury Vinyl Plank Tile Flooring
- Basement
- Laundry in Basement
- Attic Access Panel
- Fire and Smoke Detector
Kitchen
- Electric Oven
- Range Hood
- Microwave
Bedrooms and Bathrooms
- 3 Bedrooms
Laundry
- Dryer
- Washer
Schools
- Hayden Elementary School
- Jennings County Middle School
- Jennings County High School
Utilities
- Window Unit Cooling System
- Baseboard Heating
- Electric Water Heater
Community Details
- No Home Owners Association
- Hickory Hills Subdivision
Listing and Financial Details
- Tax Lot 16
- Assessor Parcel Number 401110130012000011
- Seller Concessions Not Offered
Ownership History
Purchase Details
Home Financials for this Owner
Home Financials are based on the most recent Mortgage that was taken out on this home.Purchase Details
Home Financials for this Owner
Home Financials are based on the most recent Mortgage that was taken out on this home.Similar Homes in North Vernon, IN
Home Values in the Area
Average Home Value in this Area
Purchase History
| Date | Type | Sale Price | Title Company |
|---|---|---|---|
| Interfamily Deed Transfer | -- | Title Source Inc | |
| Corporate Deed | -- | None Available |
Mortgage History
| Date | Status | Loan Amount | Loan Type |
|---|---|---|---|
| Open | $77,773 | New Conventional | |
| Closed | $75,000 | Adjustable Rate Mortgage/ARM |
Property History
| Date | Event | Price | Change | Sq Ft Price |
|---|---|---|---|---|
| 07/14/2025 07/14/25 | Sold | $130,000 | -21.2% | $70 / Sq Ft |
| 07/09/2025 07/09/25 | Pending | -- | -- | -- |
| 07/05/2025 07/05/25 | For Sale | $165,000 | +27.0% | $89 / Sq Ft |
| 11/29/2021 11/29/21 | Sold | $129,900 | -18.8% | $49 / Sq Ft |
| 10/12/2021 10/12/21 | Pending | -- | -- | -- |
| 09/25/2021 09/25/21 | For Sale | $159,900 | -- | $61 / Sq Ft |
Tax History Compared to Growth
Tax History
| Year | Tax Paid | Tax Assessment Tax Assessment Total Assessment is a certain percentage of the fair market value that is determined by local assessors to be the total taxable value of land and additions on the property. | Land | Improvement |
|---|---|---|---|---|
| 2024 | $2,649 | $150,600 | $15,200 | $135,400 |
| 2023 | $2,442 | $139,000 | $15,200 | $123,800 |
| 2022 | $2,160 | $125,600 | $15,200 | $110,400 |
| 2021 | $685 | $99,100 | $15,200 | $83,900 |
| 2020 | $594 | $92,300 | $15,300 | $77,000 |
| 2019 | $494 | $89,200 | $15,300 | $73,900 |
| 2018 | $475 | $89,200 | $15,300 | $73,900 |
| 2017 | $423 | $85,400 | $15,300 | $70,100 |
| 2016 | $429 | $86,900 | $15,300 | $71,600 |
| 2014 | $405 | $85,100 | $15,300 | $69,800 |
Agents Affiliated with this Home
-
Jen Richardson

Seller's Agent in 2025
Jen Richardson
Berkshire Hathaway Home
(812) 521-7361
421 Total Sales
-
K
Seller's Agent in 2021
Karen Burchett
F.C. Tucker Real Estate Expert
-
A
Buyer's Agent in 2021
Anuja Gupta
RE/MAX
Map
Source: MIBOR Broker Listing Cooperative®
MLS Number: 22048985
APN: 40-11-10-130-012.000-011
- 6460 W Us Highway 50
- 6530 W Us Highway 50
- 6305 W Hickory Hill Dr
- 420 Private Road 690 W
- 30 S County Road 700 W
- 1200 S County Road 650 W
- 1515 N County Road 700 W
- 855 S Norkay St
- 1900 Deece Dr
- 0 W U S Highway 50
- 4805 W County Road 400 S
- 12649 E Us Highway 50
- 3830 Dam Ct
- 3827 Dam Ct
- 12407 U S 50
- 1880 Londondary Way
- 85 N County Road 205 W
- 208 209 Greenwood Place
- 1277 Bending Willow Ln
- 1114 Wildwood Rd

