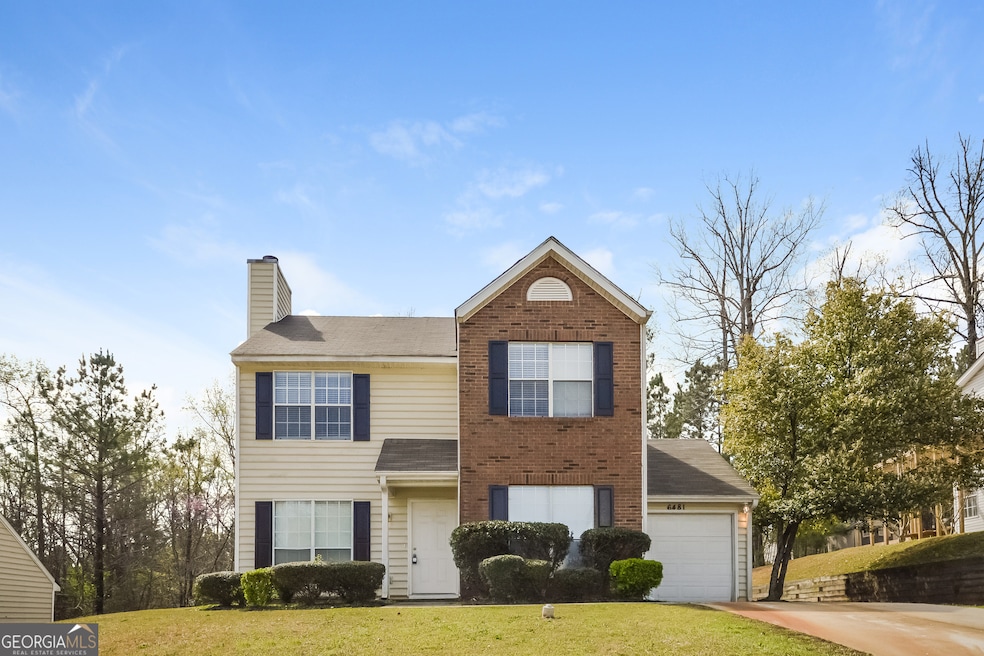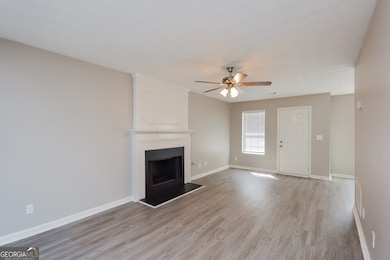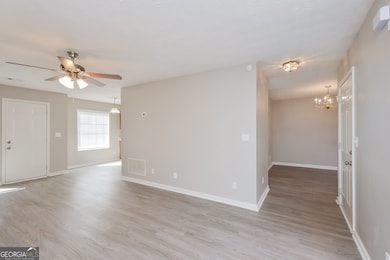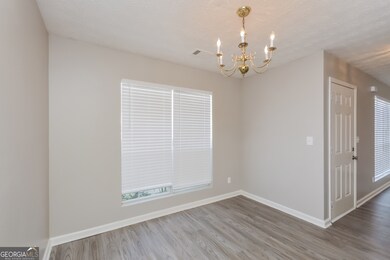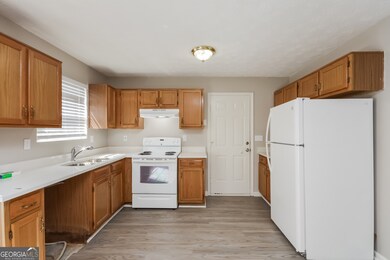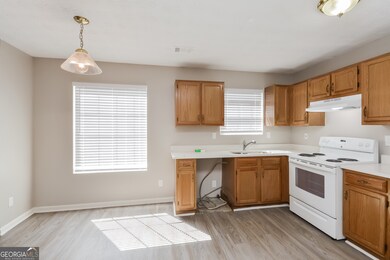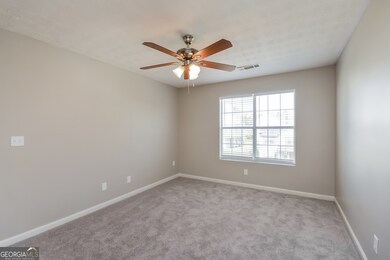6481 Alford Way Lithonia, GA 30058
Highlights
- Traditional Architecture
- No HOA
- Laundry Room
- 1 Fireplace
- Walk-In Closet
- Central Heating and Cooling System
About This Home
Looking for your dream home? Through our seamless leasing process, this beautifully designed home is move-in ready. Our spacious layout is perfect for comfortable living that you can enjoy with your pets too; we're proud to be pet friendly. Our homes are built using high-quality, eco-friendly materials with neutral paint colors, updated fixtures, and energy-efficient appliances. Enjoy the backyard and community to unwind after a long day, or simply greet neighbors, enjoy the fresh air, and gather for fun-filled activities. Ready to make your next move your best move? Apply now. Take a tour today. We'll never ask you to wire money or request funds through a payment app via mobile. The fixtures and finishes of this property may differ slightly from what is pictured.
Listing Agent
Main Street Renewal LLC Brokerage Phone: 855-206-8983 License #446480 Listed on: 11/14/2025
Home Details
Home Type
- Single Family
Year Built
- Built in 1995
Lot Details
- 7,841 Sq Ft Lot
- Level Lot
Home Design
- Traditional Architecture
- Composition Roof
- Wood Siding
Interior Spaces
- 1,390 Sq Ft Home
- 2-Story Property
- 1 Fireplace
- Laundry Room
Flooring
- Carpet
- Vinyl
Bedrooms and Bathrooms
- 3 Bedrooms
- Walk-In Closet
Parking
- 2 Car Garage
- Garage Door Opener
Schools
- Pine Ridge Elementary School
- Stephenson Middle School
- Stephenson High School
Utilities
- Central Heating and Cooling System
Listing and Financial Details
- Security Deposit $1,700
- 12-Month Minimum Lease Term
- $50 Application Fee
Community Details
Overview
- No Home Owners Association
- Huntington Xing Subdivision
Pet Policy
- Pets Allowed
- Pet Deposit $250
Map
Property History
| Date | Event | Price | List to Sale | Price per Sq Ft |
|---|---|---|---|---|
| 12/12/2025 12/12/25 | Price Changed | $1,700 | -4.2% | $1 / Sq Ft |
| 11/21/2025 11/21/25 | Price Changed | $1,775 | -5.3% | $1 / Sq Ft |
| 11/13/2025 11/13/25 | For Rent | $1,875 | -- | -- |
Source: Georgia MLS
MLS Number: 10643748
APN: 16-127-01-251
- 6426 Alford Cir
- 6390 Alford Cir
- 6543 Alford Way
- 6436 Valerie Bluff
- 1276 Huntington Place Cir
- 1124 Shady Creek Dr
- 1246 Carriage Trace Cir
- 1001 Pine Ridge Dr
- 6675 Princeton Park Ct
- 1174 Falkirk Ln
- 860 Southland Pass
- 861 Southland Pass
- 6536 Deshon Ct
- 711 Ashley Ln
- 1148 Falkirk Ln
- 6492 Swift Creek Rd
- 1213 Oak Knoll Ct
- 6280 Lake Valley Point
- 1130 Falkirk Ln
- 1286 Regal Heights Dr
- 6531 Alford Way
- 6544 Huntington Ct
- 6474 Rebecca Way
- 980 Brigade St
- 6521 Carriage Ln
- 6387 Seths Way
- 1010 Valley Rock Dr
- 6583 Swift Creek Rd
- 978 Valley Rock Dr
- 1188 Wildwood Trace Unit B
- 1098 Deshon Trail
- 6614 Rebecca Lou Ln
- 619 Shadow Valley Ct
- 628 Shadow Lake Dr
- 632 Shadow Lake Dr
- 6941 Rogers Point
- 6956 Rogers Point
- 6856 Gallier St
- 663 Lakes Cir
- 6719 Timbers E Dr
