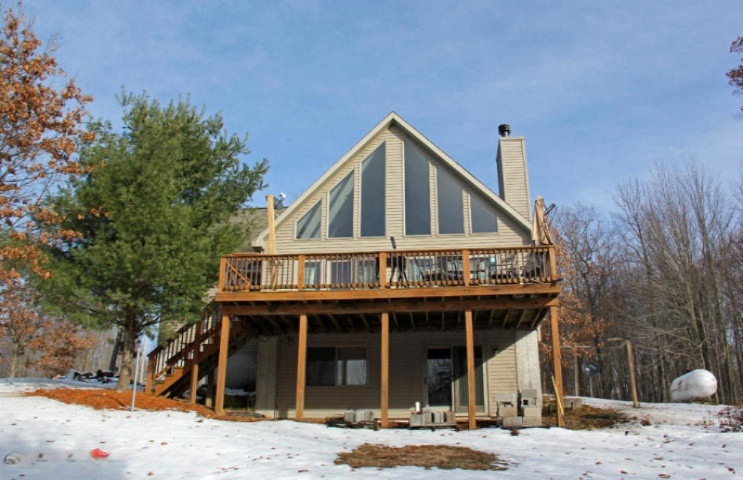
6481 E 56th St Chase, MI 49623
Highlights
- Deck
- Wooded Lot
- Property is near a preserve or public land
- Recreation Room
- Shed
- Forced Air Heating and Cooling System
About This Home
As of February 2019Welcome to 6481 E 56th Street. This home is nestled just inside the boundaries of nearly 1 million acres of the Huron-Manistee National Forest, and sits on 10 private acres, surrounded by State and Federal land. Enjoy thousands of acres for outdoor recreational activities with access right off of your own private property. Located close to Michigan's Shore to Shore hiking and riding trail, Shrine of the Pines, Idlewild Lake, Pere Marquette State Trail, and more! This home was built in 2005, and features 3 beds, 2 full baths, and a full basement with a walkout deck. Don't miss this fantastic opportunity! Square footage is approximate
Home Details
Home Type
- Single Family
Est. Annual Taxes
- $1,559
Year Built
- Built in 2005
Lot Details
- 10 Acre Lot
- Lot Dimensions are 329x1324
- The property's road front is unimproved
- Lot Has A Rolling Slope
- Wooded Lot
Parking
- Unpaved Driveway
Home Design
- Composition Roof
- Vinyl Siding
Interior Spaces
- 1,700 Sq Ft Home
- 2-Story Property
- Living Room with Fireplace
- Dining Area
- Recreation Room
- Laundry on main level
Bedrooms and Bathrooms
- 3 Bedrooms | 1 Main Level Bedroom
- 2 Full Bathrooms
Basement
- Walk-Out Basement
- Basement Fills Entire Space Under The House
Outdoor Features
- Deck
- Shed
- Storage Shed
Utilities
- Forced Air Heating and Cooling System
- Heating System Uses Propane
- Well
- Septic System
Listing and Financial Details
- REO, home is currently bank or lender owned
Community Details
Overview
- Property is near a preserve or public land
Recreation
- Recreational Area
Ownership History
Purchase Details
Home Financials for this Owner
Home Financials are based on the most recent Mortgage that was taken out on this home.Purchase Details
Purchase Details
Similar Homes in the area
Home Values in the Area
Average Home Value in this Area
Purchase History
| Date | Type | Sale Price | Title Company |
|---|---|---|---|
| Warranty Deed | -- | -- | |
| Sheriffs Deed | $83,250 | -- | |
| Warranty Deed | $25,000 | -- |
Mortgage History
| Date | Status | Loan Amount | Loan Type |
|---|---|---|---|
| Open | $80,000 | Stand Alone Refi Refinance Of Original Loan | |
| Previous Owner | $0 | No Value Available |
Property History
| Date | Event | Price | Change | Sq Ft Price |
|---|---|---|---|---|
| 02/14/2019 02/14/19 | For Sale | $169,900 | +3.6% | $100 / Sq Ft |
| 02/11/2019 02/11/19 | Sold | $164,000 | 0.0% | $96 / Sq Ft |
| 02/11/2019 02/11/19 | Sold | $164,000 | -3.5% | $96 / Sq Ft |
| 01/04/2019 01/04/19 | Pending | -- | -- | -- |
| 01/03/2019 01/03/19 | Pending | -- | -- | -- |
| 12/26/2018 12/26/18 | For Sale | $169,900 | +305.5% | $100 / Sq Ft |
| 03/29/2013 03/29/13 | Sold | $41,900 | -6.7% | $25 / Sq Ft |
| 03/01/2013 03/01/13 | Pending | -- | -- | -- |
| 02/06/2013 02/06/13 | For Sale | $44,900 | -- | $26 / Sq Ft |
Tax History Compared to Growth
Tax History
| Year | Tax Paid | Tax Assessment Tax Assessment Total Assessment is a certain percentage of the fair market value that is determined by local assessors to be the total taxable value of land and additions on the property. | Land | Improvement |
|---|---|---|---|---|
| 2025 | $2,079 | $157,900 | $0 | $0 |
| 2024 | $2,079 | $117,500 | $0 | $0 |
| 2022 | $1,980 | $96,600 | $0 | $0 |
| 2021 | $1,938 | $75,600 | $0 | $0 |
| 2020 | $1,937 | $68,200 | $0 | $0 |
| 2019 | $1,563 | $56,800 | $0 | $0 |
| 2018 | $1,534 | $55,100 | $0 | $0 |
| 2017 | $1,442 | $54,500 | $0 | $0 |
| 2016 | $1,526 | $56,100 | $0 | $0 |
| 2015 | -- | $53,300 | $0 | $0 |
| 2014 | -- | $51,800 | $0 | $0 |
Agents Affiliated with this Home
-
NON Member WCAR Agent
N
Seller's Agent in 2019
NON Member WCAR Agent
NON Member WCAR
(231) 796-3640
542 Total Sales
-
Amy Yaroch

Seller's Agent in 2019
Amy Yaroch
Keller Williams Realty Lansing
(734) 578-1844
104 Total Sales
-
Brooke Edison

Buyer's Agent in 2019
Brooke Edison
Century 21 White House Realty
(989) 309-9094
146 Total Sales
-
N
Buyer's Agent in 2019
Non Member
Non Member Office
-
Dana Randall

Seller's Agent in 2013
Dana Randall
North West Realty, LLC
(231) 349-2951
242 Total Sales
-
W
Buyer's Agent in 2013
W Non Member
NON Member WCAR
Map
Source: Southwestern Michigan Association of REALTORS®
MLS Number: 19005344
APN: 16-007-006-10
- 7271 E 56th St
- 6435 E 64th St
- 5892 E 68th St
- 8439 U S 10
- 0 E 44th St Unit 25007480
- 4 acres E 48th St
- 6 acres E 48th St
- 2 acres E 48th St
- 6177 S Saddler Rd
- 10 Acres + - V L S Queens Hwy
- 3877 E Creekwood Dr
- 4491 S Saddler Rd
- 7215 E Niematalo Dr
- 7043 E 24th St
- 2214 E 56th St
- 2132 E 56th St
- VL E 56th St
- 6864 S Nelson Rd
- V/L S Nelson Rd
- VL Springfield Ave
