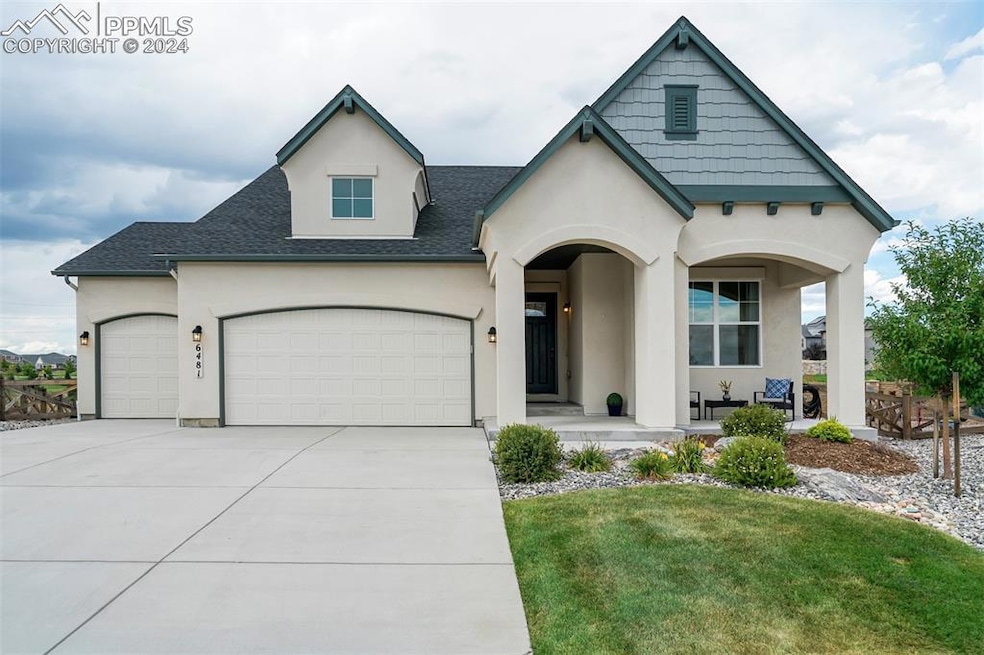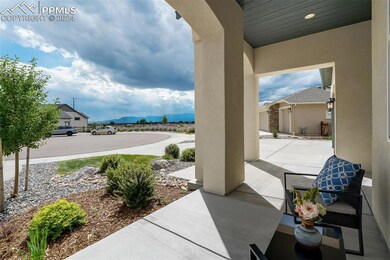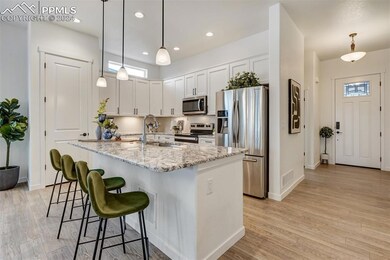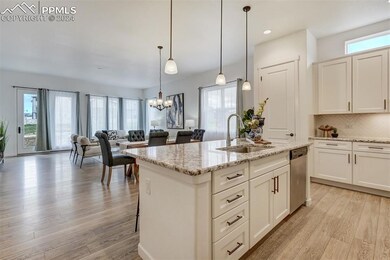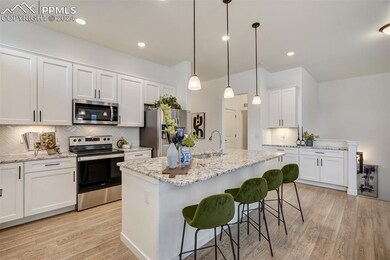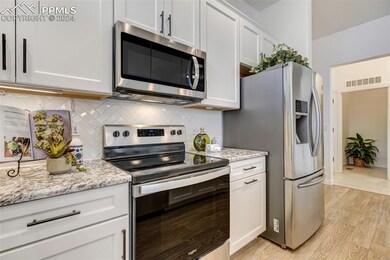
6481 Lochside View Colorado Springs, CO 80927
Banning Lewis Ranch NeighborhoodHighlights
- Views of Pikes Peak
- Senior Community
- Property is near a park
- Fitness Center
- Gated Community
- Ranch Style House
About This Home
As of October 2024Welcome to The Retreat at Banning Lewis Ranch, allow me to introduce your dream home in this vibrant "55 & Better" gated community! Nestled on a quiet cul-de-sac with stunning mountain views, this main-level living, stucco, 3-car garage home offers the perfect blend of luxury and convenience. Step inside to discover an open-concept design featuring 10' main level ceilings and 9' basement ceilings, creating a spacious and airy atmosphere. This kitchen boasts a large 8'x4' island, granite countertops, soft-close drawers, stainless steel appliances, a pantry, and a decorative tiled backsplash. The primary bedroom is a true retreat, complete with a large walk-in closet, an en-suite bathroom featuring a double-sink vanity, a frameless shower door, and a beautifully tiled shower surround and shower pan. The expansive family room is perfect for entertaining friends and family, while the covered front patio offers a serene spot to enjoy your morning coffee. Outside, you'll find a xeriscaped fenced backyard with turf, and a fire pit, ensuring low-maintenance living. The 3-car garage provides ample space for your vehicles and storage needs. This age-restrictive community offers an active lifestyle with a wealth of amenities, including a community center, fitness area, outdoor pool, pickleball courts, bocce courts, golf and game simulators, and a dog park. With a strong sense of community, you'll have the opportunity to join various clubs and activities throughout the year. Plus, metro dues include yard maintenance, trash service and snow removal service to your doorstep! Keeping your focus on enjoying everything this wonderful community has to offer. Don't miss out on the chance to make this beautiful home yours!
Last Agent to Sell the Property
RE/MAX Advantage Realty, Inc. Brokerage Phone: (719) 548-8600 Listed on: 08/24/2024

Home Details
Home Type
- Single Family
Est. Annual Taxes
- $5,344
Year Built
- Built in 2021
Lot Details
- 8,603 Sq Ft Lot
- Cul-De-Sac
- Back Yard Fenced
- Landscaped
- Level Lot
Parking
- 3 Car Attached Garage
- Garage Door Opener
- Driveway
Property Views
- Pikes Peak
- Mountain
Home Design
- Ranch Style House
- Shingle Roof
- Stucco
Interior Spaces
- 3,198 Sq Ft Home
- Ceiling height of 9 feet or more
- Basement Fills Entire Space Under The House
Kitchen
- Microwave
- Dishwasher
Flooring
- Carpet
- Laminate
- Tile
Bedrooms and Bathrooms
- 4 Bedrooms
Laundry
- Dryer
- Washer
Location
- Property is near a park
- Property is near schools
- Property is near shops
Utilities
- Forced Air Heating and Cooling System
- Heating System Uses Natural Gas
Additional Features
- Ramped or Level from Garage
- Covered patio or porch
Community Details
Overview
- Senior Community
- Association fees include covenant enforcement, lawn, ground maintenance, management, snow removal, trash removal
Recreation
- Fitness Center
- Community Pool
- Park
- Dog Park
Additional Features
- Community Center
- Gated Community
Ownership History
Purchase Details
Home Financials for this Owner
Home Financials are based on the most recent Mortgage that was taken out on this home.Purchase Details
Similar Homes in Colorado Springs, CO
Home Values in the Area
Average Home Value in this Area
Purchase History
| Date | Type | Sale Price | Title Company |
|---|---|---|---|
| Warranty Deed | $645,900 | Capital Title | |
| Warranty Deed | $567,700 | Capstone Title Services Llc |
Mortgage History
| Date | Status | Loan Amount | Loan Type |
|---|---|---|---|
| Open | $645,900 | Construction | |
| Previous Owner | $400,000 | Credit Line Revolving |
Property History
| Date | Event | Price | Change | Sq Ft Price |
|---|---|---|---|---|
| 10/24/2024 10/24/24 | Sold | $645,900 | +0.2% | $202 / Sq Ft |
| 09/26/2024 09/26/24 | Pending | -- | -- | -- |
| 08/24/2024 08/24/24 | For Sale | $644,900 | -- | $202 / Sq Ft |
Tax History Compared to Growth
Tax History
| Year | Tax Paid | Tax Assessment Tax Assessment Total Assessment is a certain percentage of the fair market value that is determined by local assessors to be the total taxable value of land and additions on the property. | Land | Improvement |
|---|---|---|---|---|
| 2024 | $5,344 | $44,400 | $6,430 | $37,970 |
| 2023 | $5,344 | $44,400 | $6,430 | $37,970 |
| 2022 | $4,824 | $38,710 | $5,560 | $33,150 |
| 2021 | $2,218 | $17,620 | $17,620 | $0 |
| 2020 | $1,596 | $12,610 | $12,610 | $0 |
| 2019 | $92 | $730 | $730 | $0 |
Agents Affiliated with this Home
-
Jacob Burger

Seller's Agent in 2024
Jacob Burger
RE/MAX
(719) 755-5751
7 in this area
115 Total Sales
-
Chris Burger
C
Seller Co-Listing Agent in 2024
Chris Burger
RE/MAX
(719) 237-3126
7 in this area
36 Total Sales
-
Christine Callender

Buyer's Agent in 2024
Christine Callender
EXIT Realty DTC, Cherry Creek, Pikes Peak
(719) 351-1326
4 in this area
136 Total Sales
Map
Source: Pikes Peak REALTOR® Services
MLS Number: 3471261
APN: 53152-01-037
- 6404 John Muir Trail
- 6430 Armdale Heights
- 6166 John Muir Trail
- 6277 John Muir Trail
- 6356 Lochside View
- 6235 Mineral Belt Dr
- 6407 Armdale Heights
- 6328 Lochside View
- 6332 Melvick Point
- 6362 Lythmore Grove
- 6272 Lochside View
- 6276 Melvick Point
- 6627 John Muir Trail
- 6268 Melvick Point
- 6712 Golden Briar Ln
- 6669 John Muir Trail
- 8699 Tranquil Knoll Ln
- 6374 Syre Point
- 6646 Golden Briar Ln
- 8674 Tranquil Knoll Ln
