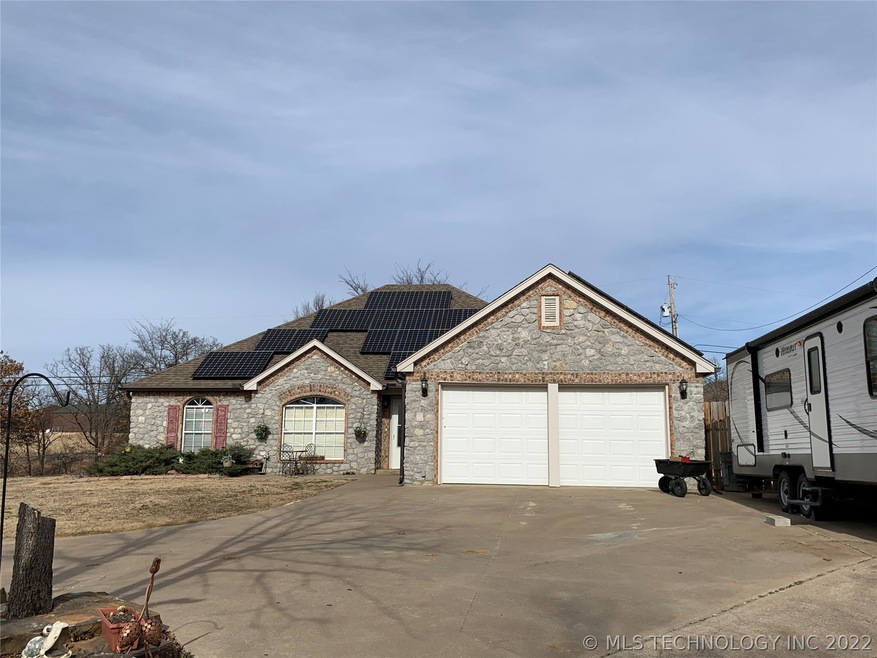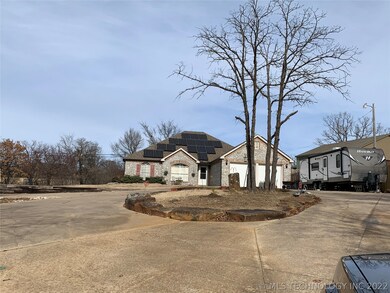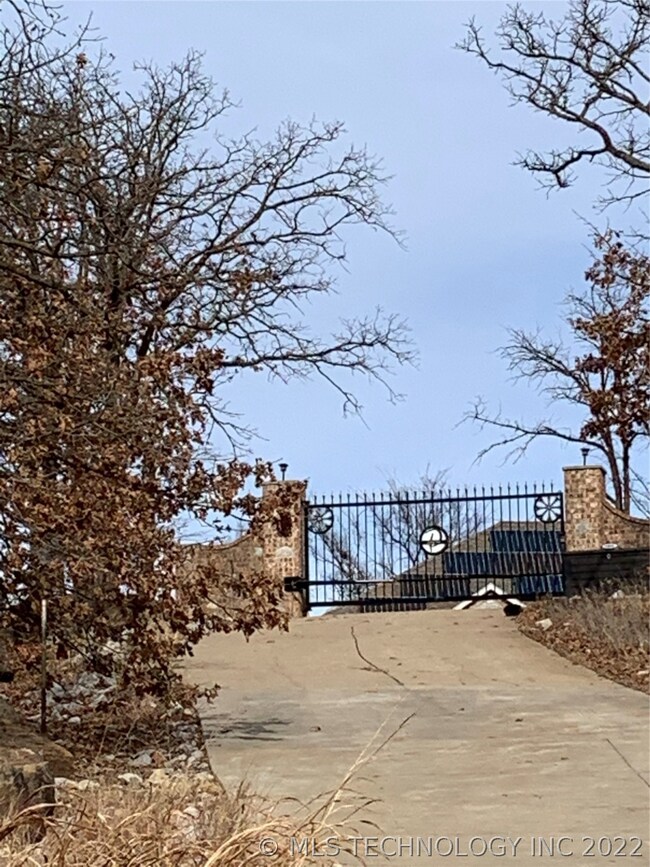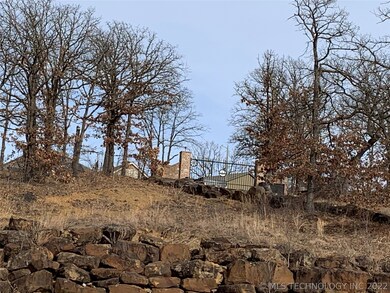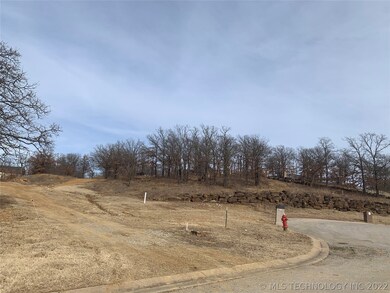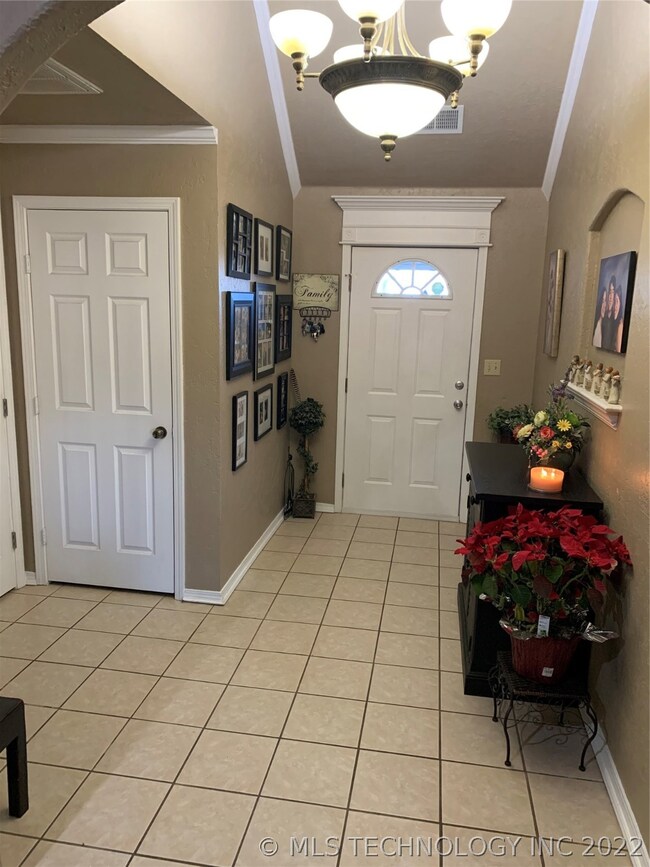
6481 Mandy Ct Sapulpa, OK 74066
Highlights
- Above Ground Pool
- Solar Power System
- Mature Trees
- Garage Apartment
- 1.17 Acre Lot
- Vaulted Ceiling
About This Home
As of June 2021Gorgeous home w/fabulous view.Sits atop hill.Gated entry w/circle drive.1.17 acres,Open floor plan remodeled home,3bed/2bath,Huge Master suite w/vaulted ceilings,Master bath w/2 walking closets,Full-Tile Walk-In Shower+jacuzzi,Kitchen & large Living Room 10’ ceilings.Granite kitchen/bath.Beautiful look like wood tiled floors. W/H 2018.Brand New roof.Outdoor patio w/built in grill.Solar panels Nov/2019 w/25yr warr(avg/month winter/elect $100)Above ground pool w/salt water system/2019.Kiefer School District
Home Details
Home Type
- Single Family
Est. Annual Taxes
- $2,767
Year Built
- Built in 2004
Lot Details
- 1.17 Acre Lot
- Cul-De-Sac
- South Facing Home
- Dog Run
- Partially Fenced Property
- Chain Link Fence
- Electric Fence
- Mature Trees
Parking
- 2 Car Attached Garage
- Garage Apartment
Home Design
- Brick Exterior Construction
- Slab Foundation
- Wood Frame Construction
- Fiberglass Roof
- Asphalt
- Stone
Interior Spaces
- 2,010 Sq Ft Home
- 1-Story Property
- Vaulted Ceiling
- Ceiling Fan
- Wood Burning Fireplace
- Vinyl Clad Windows
- Tile Flooring
- Washer and Electric Dryer Hookup
Kitchen
- Electric Oven
- Electric Range
- Stove
- Dishwasher
- Granite Countertops
- Disposal
Bedrooms and Bathrooms
- 3 Bedrooms
- 2 Full Bathrooms
Eco-Friendly Details
- Solar Power System
Outdoor Features
- Above Ground Pool
- Patio
- Outdoor Grill
- Rain Gutters
- Porch
Schools
- Kiefer Elementary School
- Kiefer High School
Utilities
- Zoned Heating and Cooling
- Programmable Thermostat
- Electric Water Heater
- Phone Available
- Satellite Dish
- Cable TV Available
Community Details
- No Home Owners Association
- Rock Hollow Subdivision
Ownership History
Purchase Details
Purchase Details
Home Financials for this Owner
Home Financials are based on the most recent Mortgage that was taken out on this home.Purchase Details
Purchase Details
Home Financials for this Owner
Home Financials are based on the most recent Mortgage that was taken out on this home.Purchase Details
Purchase Details
Purchase Details
Purchase Details
Purchase Details
Home Financials for this Owner
Home Financials are based on the most recent Mortgage that was taken out on this home.Similar Homes in the area
Home Values in the Area
Average Home Value in this Area
Purchase History
| Date | Type | Sale Price | Title Company |
|---|---|---|---|
| Quit Claim Deed | -- | None Listed On Document | |
| Warranty Deed | $308,000 | American Abstract & Title Co | |
| Interfamily Deed Transfer | -- | None Available | |
| Special Warranty Deed | -- | Union Creek Abstract Co | |
| Special Warranty Deed | -- | None Available | |
| Sheriffs Deed | $165,900 | None Available | |
| Warranty Deed | -- | None Available | |
| Interfamily Deed Transfer | -- | -- | |
| Quit Claim Deed | -- | First Tulsa Title Co |
Mortgage History
| Date | Status | Loan Amount | Loan Type |
|---|---|---|---|
| Previous Owner | $285,000 | New Conventional | |
| Previous Owner | $148,410 | New Conventional | |
| Previous Owner | $167,567 | FHA | |
| Previous Owner | $161,792 | Unknown | |
| Previous Owner | $111,815 | Unknown | |
| Previous Owner | $71,002 | Unknown |
Property History
| Date | Event | Price | Change | Sq Ft Price |
|---|---|---|---|---|
| 06/22/2021 06/22/21 | Sold | $308,000 | -3.8% | $153 / Sq Ft |
| 04/15/2021 04/15/21 | Pending | -- | -- | -- |
| 04/15/2021 04/15/21 | For Sale | $320,000 | +109.2% | $159 / Sq Ft |
| 03/29/2018 03/29/18 | Sold | $153,000 | +3.4% | $76 / Sq Ft |
| 12/09/2017 12/09/17 | Pending | -- | -- | -- |
| 12/09/2017 12/09/17 | For Sale | $148,000 | -- | $74 / Sq Ft |
Tax History Compared to Growth
Tax History
| Year | Tax Paid | Tax Assessment Tax Assessment Total Assessment is a certain percentage of the fair market value that is determined by local assessors to be the total taxable value of land and additions on the property. | Land | Improvement |
|---|---|---|---|---|
| 2024 | $3,971 | $39,196 | $6,000 | $33,196 |
| 2023 | $3,971 | $38,055 | $6,000 | $32,055 |
| 2022 | $3,605 | $36,946 | $6,000 | $30,946 |
| 2021 | $2,706 | $25,788 | $6,000 | $19,788 |
| 2020 | $2,767 | $27,078 | $6,000 | $21,078 |
| 2019 | $2,830 | $28,196 | $6,000 | $22,196 |
| 2018 | $3,427 | $34,203 | $6,000 | $28,203 |
| 2017 | $2,238 | $22,970 | $4,155 | $18,815 |
| 2016 | $2,041 | $21,875 | $3,775 | $18,100 |
| 2015 | -- | $21,238 | $3,554 | $17,684 |
| 2014 | -- | $20,620 | $3,340 | $17,280 |
Agents Affiliated with this Home
-
Luisa Prieto

Seller's Agent in 2021
Luisa Prieto
ASN Realty Group
(918) 836-5090
7 in this area
87 Total Sales
-
Cammi Harden
C
Buyer's Agent in 2021
Cammi Harden
Keller Williams Advantage
(918) 291-2425
5 in this area
15 Total Sales
-
Kurt Hantwerker

Seller's Agent in 2018
Kurt Hantwerker
Keller Williams Preferred
(918) 607-0208
17 in this area
140 Total Sales
-
R
Buyer's Agent in 2018
Rusty Goodman
Inactive Office
Map
Source: MLS Technology
MLS Number: 2111097
APN: 7064-00-001-000-0-030-00
- 6355 Rockwood Cir N
- 11240 S 49th Ave W
- 314 Austin Ave
- 2810 E Hwy 117
- 228 W Ohio Ave
- 14 N Lakeview
- 626 Countrywood Way
- 308 Stout Ave
- 590 Creekside Dr
- 1940 Timberton Rd
- 0 Westgreen Way
- 609 Cross Timbers Blvd
- 616 Cross Timbers Blvd
- 4367 Lakeside Dr
- 461 Cross Timbers Blvd
- 421 Summercrest Ct
- 391 Summercrest Ct
- 4210 Colonial Dr
- 1440 Mabelle Dr
- 9052 W 151st St S
