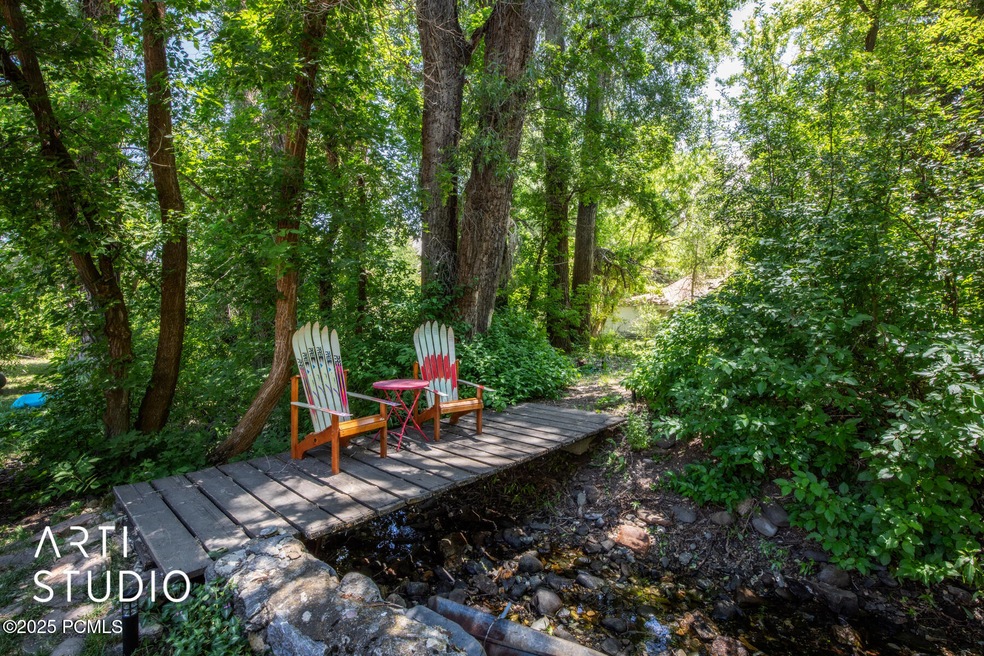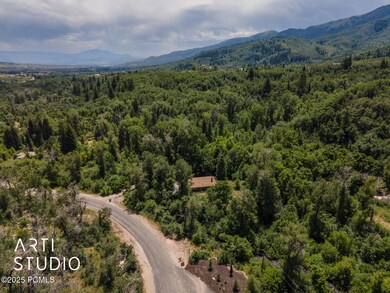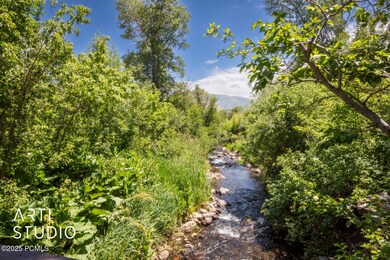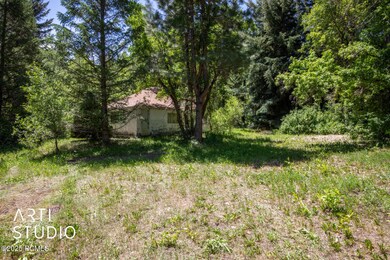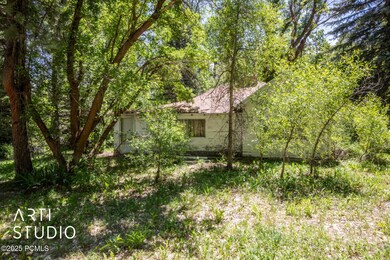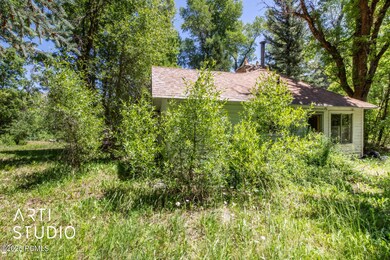Estimated payment $8,158/month
Highlights
- River Front
- RV Access or Parking
- Secluded Lot
- Valley Elementary School Rated A-
- View of Trees or Woods
- No HOA
About This Home
Create something perfect on this magical site. Weber County TAX ID's 16-002-0001, 0003, 0005, 0008 A fantastic place to make a personal home, legacy property or retreat of your own. A lush setting nestled along the North Fork River. These 4 parcels - 3.57 total acres are being sold together and 3 have rebuild letters. Brand new highway rated bridge. Property currently has a summer cottage, 1200 sq foot cabin/home and garage/storage building. Well on the property
and Liberty Pipeline for home culinary. Seasonal stream, mature trees, mountains in the background & privacy. Schedule a
private tour to walk and talk the property today. Allow 48 hours in advance to tour.
Listing Agent
ERA Brokers Consolidatd (Eden) License #7379705-BB00 Listed on: 06/24/2025
Home Details
Home Type
- Single Family
Est. Annual Taxes
- $9,545
Year Built
- Built in 1958
Lot Details
- 3.57 Acre Lot
- River Front
- Dirt Road
- Landscaped
- Natural State Vegetation
- Secluded Lot
- Level Lot
- Many Trees
- Additional Land
Parking
- 2 Car Detached Garage
- RV Access or Parking
Property Views
- Woods
- Trees
- Creek or Stream
- Mountain
- Valley
Home Design
- Cabin
- Slab Foundation
- Wood Frame Construction
- Shingle Roof
- Asphalt Roof
- Wood Siding
Interior Spaces
- 1,200 Sq Ft Home
- 1-Story Property
- Wood Burning Fireplace
- Family Room
Kitchen
- Breakfast Bar
- Oven
Flooring
- Carpet
- Linoleum
Bedrooms and Bathrooms
- 2 Main Level Bedrooms
- 1 Full Bathroom
Laundry
- Laundry Room
- Electric Dryer Hookup
Outdoor Features
- Patio
Utilities
- No Cooling
- Baseboard Heating
- Hot Water Heating System
- Propane
- Well
- Electric Water Heater
- Septic Tank
Listing and Financial Details
- Assessor Parcel Number 16-002-0003
Community Details
Overview
- No Home Owners Association
- Eden Subdivision
- Property is near a preserve or public land
Recreation
- Trails
Map
Home Values in the Area
Average Home Value in this Area
Tax History
| Year | Tax Paid | Tax Assessment Tax Assessment Total Assessment is a certain percentage of the fair market value that is determined by local assessors to be the total taxable value of land and additions on the property. | Land | Improvement |
|---|---|---|---|---|
| 2025 | $2,278 | $424,857 | $238,847 | $186,010 |
| 2024 | $2,083 | $395,999 | $225,348 | $170,651 |
| 2023 | $1,978 | $370,947 | $222,303 | $148,644 |
| 2022 | $1,880 | $359,029 | $195,262 | $163,767 |
| 2021 | $1,612 | $285,000 | $123,290 | $161,710 |
| 2020 | $1,638 | $266,000 | $121,678 | $144,322 |
| 2019 | $1,676 | $260,593 | $123,307 | $137,286 |
| 2018 | $1,694 | $252,715 | $123,307 | $129,408 |
| 2017 | $1,415 | $205,190 | $96,215 | $108,975 |
| 2016 | $1,351 | $106,291 | $41,263 | $65,028 |
| 2015 | $1,180 | $91,619 | $36,298 | $55,321 |
| 2014 | $1,198 | $90,839 | $36,298 | $54,541 |
Property History
| Date | Event | Price | List to Sale | Price per Sq Ft |
|---|---|---|---|---|
| 06/24/2025 06/24/25 | For Sale | $1,397,000 | -- | $1,164 / Sq Ft |
Source: Park City Board of REALTORS®
MLS Number: 12502835
APN: 16-002-0003
- 6679 N Durfee Creek Rd
- 2314 E 6825 N
- 3178 E 5400 N
- 4691 N 3300 E
- 4691 E 3300
- 4622 N 3150 E
- 4601 N 2900 E
- 3462 E 4100 N
- 4068 N 3300 E
- 3440 E 4100 N
- 4548 N Sheep Creek Dr
- 4046 E 4500 N Unit 65
- 1382 N 6300 E Unit 3
- 1248 N 6300 E Unit 5
- 4937 E Fairways Dr N
- 410 E 5100 S
- 5013 E Maple Oak E Unit 28
- 6741 E Aspen Dr N
- 2664 N 3750 E Unit 36
- 5674 Porcupine Dr Unit 19
- 5866 N Fork Rd
- 4770 E 2650 N Unit B
- 4770 E 2650 N Unit A
- 5737 E Elkhorn Dr
- 1189 W Fallow Way
- 2421 N 400 E Unit D7
- 200 E 2300 N
- 255 W 2700 N
- 163 Savannah Ln
- 115 E 2300 N
- 1750 N 400 E
- 1454 N Fowler Ave
- 1148 W Spring Valley Ln
- 930 E 1150 N
- 2100 N Highway 89
- 1169 N Orchard Ave
- 551 E 900 St N
- 275 W Pennsylvania Dr Unit Side Apartment
- 934 E 490 N
- 811 W 1340 N
