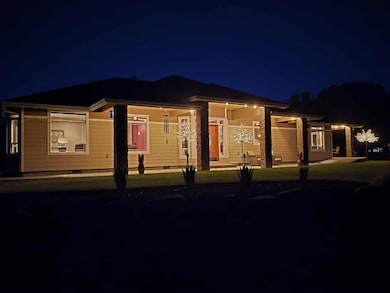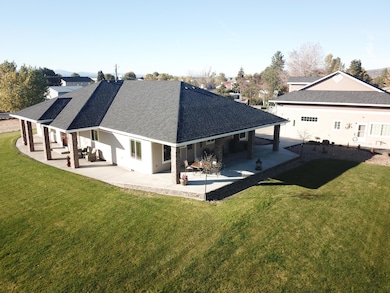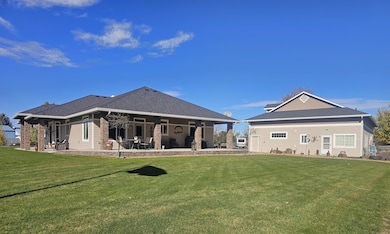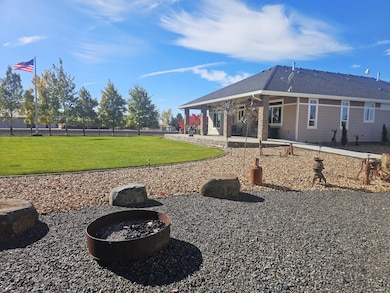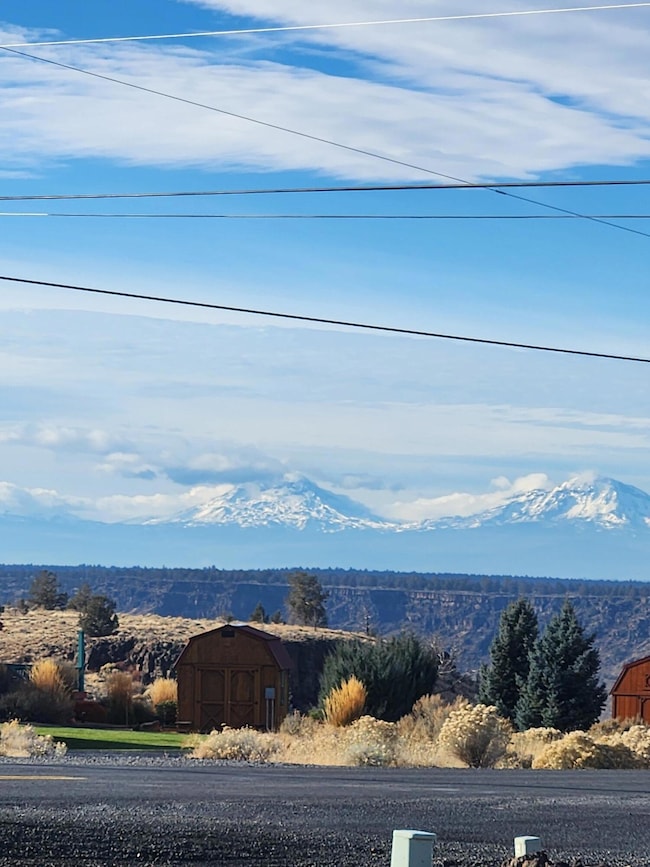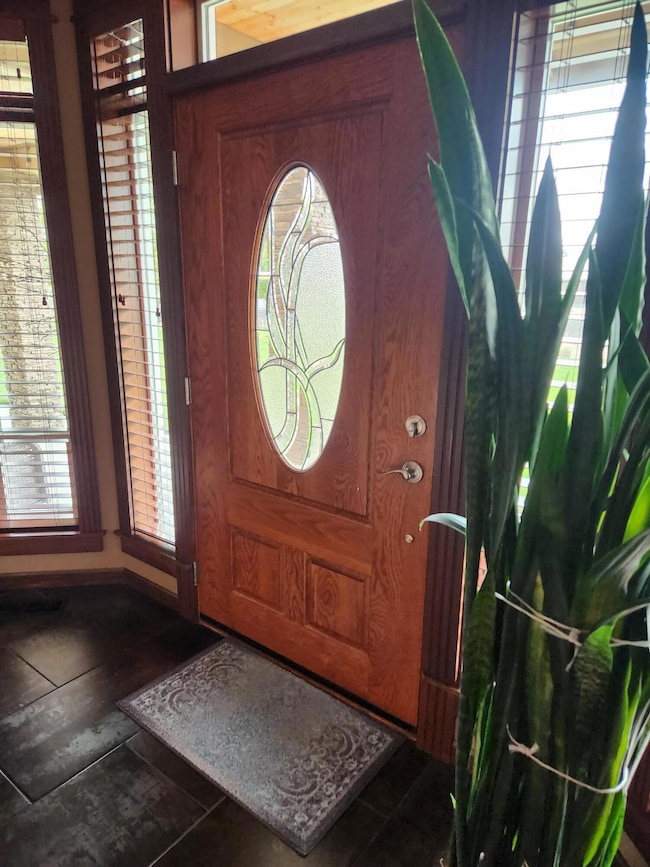6481 SW Wren St Culver, OR 97734
Estimated payment $6,726/month
Highlights
- No Units Above
- Panoramic View
- Northwest Architecture
- RV Garage
- ENERGY STAR Certified Homes
- 5-minute walk to The Cove Palisades State Park
About This Home
1.2 flat acres, corner lot w/expansive Cascade Mtn views including The Sisters, the LBC canyon, & the High Chaparral neighborhood 5 minute drive to Lake Billy Chinook w/public boat launch & also to Cove Palisades State Park w/marina facilities & boat moorage for rent. A stunning One-of-a-Kind custom designed/built home is a total stand out for all of High Chaparral Community. 2639 sf sits on 1.2 acres w/unique in its location, views, exterior landscaping, exterior siding, covered patio & so much more. 4 bedrooms total, 3 1/2 baths total, gourmet kitchen, ALL granite counters, wood window coverings, Low E windows, solid wood trim & base boards throughout & doors are solid wood raised 2-panel design, 9' ceilings + all appliances included & comes partially furnished (L/R, D/R & 3 cabinets in B/Rs) plus Heat Pump for forced air heating & cooling. The 40' X 60' shop is not only a 4 car garage, but also has ADU/Mother-in-Law. See amenities Sheet. Call favorite Agent to book a showing.
Home Details
Home Type
- Single Family
Est. Annual Taxes
- $4,991
Year Built
- Built in 2014
Lot Details
- 1.2 Acre Lot
- No Common Walls
- No Units Located Below
- Fenced
- Drip System Landscaping
- Corner Lot
- Level Lot
- Front Yard Sprinklers
- Property is zoned RR-5, RR-5
Parking
- 4 Car Detached Garage
- Workshop in Garage
- Garage Door Opener
- Gravel Driveway
- RV Garage
Property Views
- Panoramic
- Canyon
- Mountain
- Territorial
- Valley
- Neighborhood
Home Design
- Northwest Architecture
- Traditional Architecture
- Stem Wall Foundation
- Frame Construction
- Composition Roof
Interior Spaces
- 3,119 Sq Ft Home
- 1-Story Property
- Wet Bar
- Wired For Sound
- Built-In Features
- Ceiling Fan
- Propane Fireplace
- Double Pane Windows
- Vinyl Clad Windows
- Family Room with Fireplace
- Living Room with Fireplace
- Dining Room
- Home Office
Kitchen
- Oven
- Cooktop
- Microwave
- Dishwasher
- Kitchen Island
- Granite Countertops
- Laminate Countertops
Flooring
- Wood
- Tile
Bedrooms and Bathrooms
- 4 Bedrooms
- Linen Closet
- Walk-In Closet
- Double Vanity
- Bathtub Includes Tile Surround
Laundry
- Laundry Room
- Dryer
- Washer
Home Security
- Surveillance System
- Carbon Monoxide Detectors
- Fire and Smoke Detector
Accessible Home Design
- Accessible Full Bathroom
- Accessible Bedroom
- Accessible Kitchen
- Accessible Closets
- Accessible Doors
- Accessible Entrance
Eco-Friendly Details
- ENERGY STAR Certified Homes
- ENERGY STAR Qualified Equipment for Heating
- Sprinklers on Timer
Outdoor Features
- Wrap Around Porch
- Patio
- Fire Pit
- Separate Outdoor Workshop
- Outdoor Storage
- Storage Shed
Additional Homes
- 480 SF Accessory Dwelling Unit
- Accessory Dwelling Unit (ADU)
Schools
- Culver Elementary School
- Culver Middle School
- Culver High School
Utilities
- ENERGY STAR Qualified Air Conditioning
- Forced Air Heating and Cooling System
- Heat Pump System
- Water Heater
- Septic Tank
- Leach Field
Community Details
- No Home Owners Association
- High Chapparal Subdivision
Listing and Financial Details
- Exclusions: Sellers perspnal property
- Legal Lot and Block 21 / 2
- Assessor Parcel Number 3499
Map
Home Values in the Area
Average Home Value in this Area
Tax History
| Year | Tax Paid | Tax Assessment Tax Assessment Total Assessment is a certain percentage of the fair market value that is determined by local assessors to be the total taxable value of land and additions on the property. | Land | Improvement |
|---|---|---|---|---|
| 2025 | $5,128 | $338,830 | -- | -- |
| 2024 | $4,991 | $328,970 | -- | -- |
| 2023 | $4,674 | $319,390 | $0 | $0 |
| 2022 | $4,548 | $310,090 | $0 | $0 |
| 2021 | $4,382 | $301,060 | $0 | $0 |
| 2020 | $4,187 | $292,300 | $0 | $0 |
| 2019 | $4,072 | $283,790 | $0 | $0 |
| 2018 | $3,935 | $275,530 | $0 | $0 |
| 2017 | $3,858 | $267,510 | $0 | $0 |
| 2016 | $3,867 | $259,720 | $0 | $0 |
| 2015 | $3,147 | $252,160 | $0 | $0 |
| 2014 | $3,147 | $215,880 | $0 | $0 |
| 2013 | -- | $198,760 | $0 | $0 |
Property History
| Date | Event | Price | List to Sale | Price per Sq Ft |
|---|---|---|---|---|
| 10/23/2025 10/23/25 | For Sale | $1,195,000 | -- | $383 / Sq Ft |
Source: Oregon Datashare
MLS Number: 220211110
APN: 121212-BD-03300
- 180 Bluegrass Dr
- 5133 SW Elbe Dr
- 500 4th Ave
- 410 2nd Ave
- 521 2nd Ave
- 311 Geneva St
- 0 1st Ave Unit 220191585
- 264 Center Ridge Dr
- 546 E A St
- 625 E A St
- 440 E Metolius St
- 213 E Sage Ln
- 430 E D St
- 284 Timothy Dr
- 339 Timothy Dr
- 326 E Sage Ln
- 721 Mountain Ridge Dr
- 0 Scenic Loop Unit 10300, Lot 17
- 822 Scenic Loop
- 5955 SW Bozarth Ln
- 13400 SW Cinder Dr
- 319 SW G St
- 242 SW 3rd St
- 4455 NE Vaughn Ave Unit The Prancing Peacock
- 4455 NE Vaughn Ave Unit The Prancing Peacock
- 2960 NW Northwest Way
- 3025 NW 7th St
- 748 NE Oak Place Unit 748 NE Oak Place, Redmond, OR 97756
- 748 NE Oak Place
- 787 NW Canal Blvd
- 418 NW 17th St Unit 3
- 532 SW Rimrock Way
- 951 Golden Pheasant Dr Unit ID1330988P
- 11043 Village Loop Unit ID1330989P
- 10576 Village Loop Unit ID1330996P
- 1485 Murrelet Dr Unit Bonus Room Apartment
- 1329 SW Pumice Ave
- 1950 SW Umatilla Ave
- 3759 SW Badger Ave
- 4399 SW Coyote Ave

