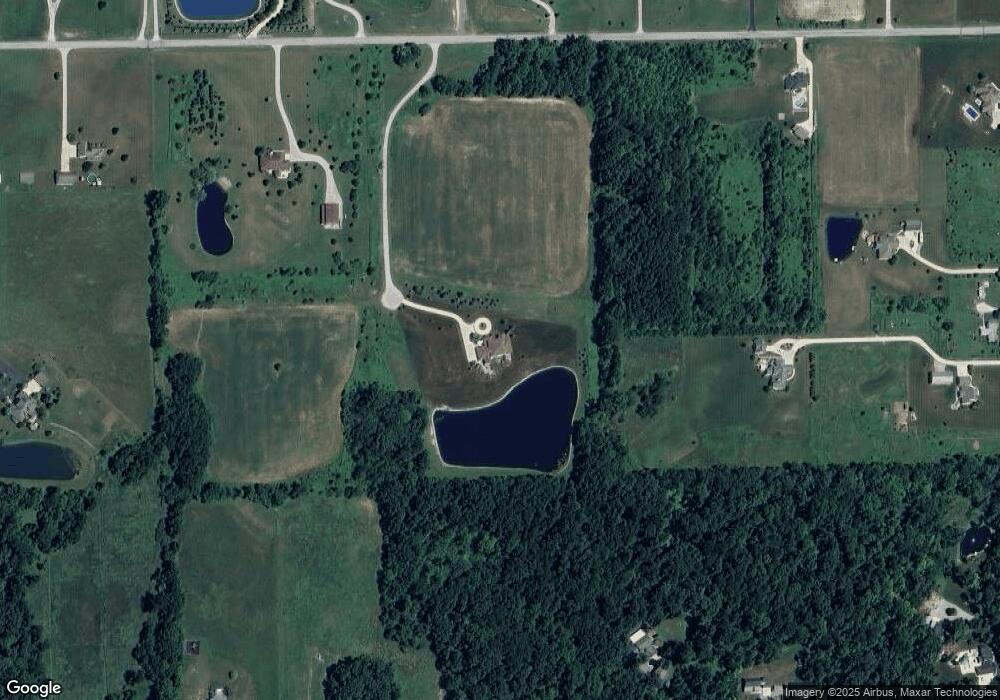Estimated Value: $1,658,000 - $1,673,000
4
Beds
7
Baths
7,354
Sq Ft
$227/Sq Ft
Est. Value
About This Home
This home is located at 6482 Hollopeter Rd, Leo, IN 46765 and is currently estimated at $1,667,544, approximately $226 per square foot. 6482 Hollopeter Rd is a home located in Allen County with nearby schools including Leo Elementary School, Cedarville Elementary School, and Leo Junior/Senior High School.
Ownership History
Date
Name
Owned For
Owner Type
Purchase Details
Closed on
Sep 11, 2002
Sold by
Wertman Max and Hyre Barbara
Bought by
Wertman Roger and Wertman Leora E
Current Estimated Value
Create a Home Valuation Report for This Property
The Home Valuation Report is an in-depth analysis detailing your home's value as well as a comparison with similar homes in the area
Home Values in the Area
Average Home Value in this Area
Purchase History
| Date | Buyer | Sale Price | Title Company |
|---|---|---|---|
| Wertman Roger | -- | -- |
Source: Public Records
Tax History Compared to Growth
Tax History
| Year | Tax Paid | Tax Assessment Tax Assessment Total Assessment is a certain percentage of the fair market value that is determined by local assessors to be the total taxable value of land and additions on the property. | Land | Improvement |
|---|---|---|---|---|
| 2024 | $11,691 | $1,160,900 | $215,000 | $945,900 |
| 2023 | $11,604 | $1,159,900 | $192,900 | $967,000 |
| 2022 | $8,544 | $877,300 | $188,500 | $688,800 |
| 2021 | $8,625 | $826,200 | $186,300 | $639,900 |
| 2020 | $8,532 | $801,000 | $186,200 | $614,800 |
| 2019 | $7,601 | $792,000 | $189,200 | $602,800 |
| 2018 | $7,571 | $765,000 | $165,200 | $599,800 |
| 2017 | $7,796 | $751,900 | $167,800 | $584,100 |
| 2016 | $7,784 | $748,200 | $168,900 | $579,300 |
| 2014 | $6,839 | $659,100 | $169,900 | $489,200 |
| 2013 | $6,359 | $597,400 | $166,800 | $430,600 |
Source: Public Records
Map
Nearby Homes
- 5730 Schlatter Rd
- TBD Whisper Creek Ct Unit 5
- TBD Whisper Creek Ct Unit 4
- 15711 Viberg Rd
- 5797 Rolling Run Ct Unit 17
- 5693 Rolling Run Ct Unit 15
- 5755 Rolling Run Ct Unit 16
- 5631 Rolling Run Ct Unit 14
- 5540 Rolling Run Ct Unit 20
- 6212 Deer Hollow Rd
- 5962 Deer Hollow Rd
- 5106 Greyson Heights Dr Unit 27
- 5165 Greyson Heights Dr
- 19149 Ringo Rd Unit 39
- 8578 Virgo Run
- 8509 Leonis Run Unit 127
- 8632 Virgo Run Unit 106
- 9129 Hollopeter Rd
- 0 Hickory Ln
- 8601 Leonis Run Unit 121
- 6500 Hollopeter Rd
- 6310 Hollopeter Rd
- 6493 Hollopeter Rd
- 6605 Schlatter Rd
- 16939 Viberg Rd
- 6623 Hollopeter Rd
- 6401 Hollopeter Rd
- 17033 Viberg Rd
- 6732 Hollopeter Rd
- 6715 Hollopeter Rd
- 6607 Schlatter Rd
- 6317 Hollopeter Rd
- 6208 Hollopeter Rd
- 6305 Schlatter Rd
- 6200 Hollopeter Rd
- 6215 Hollopeter Rd
- 6024 Hollopeter Rd
- 17007 Viberg Rd
- 6507 Hollopeter Rd
- 6863 Hollopeter Rd
