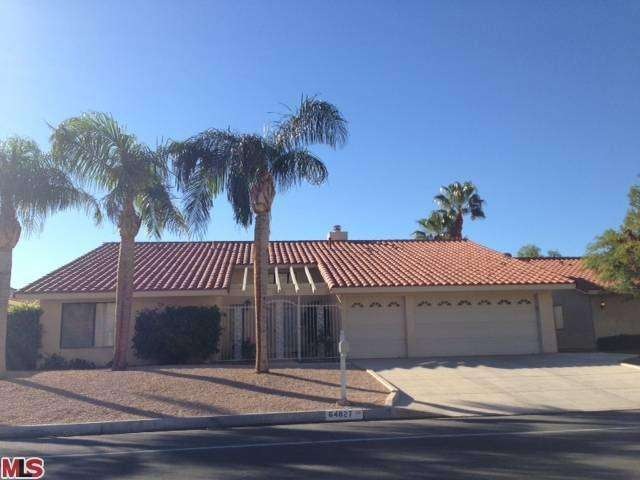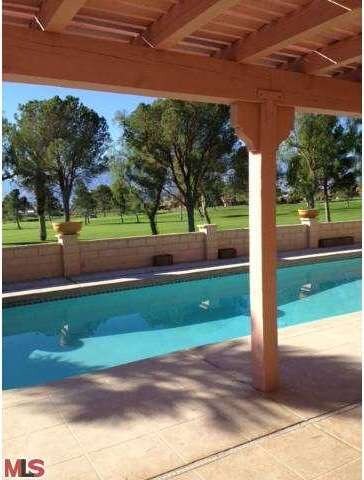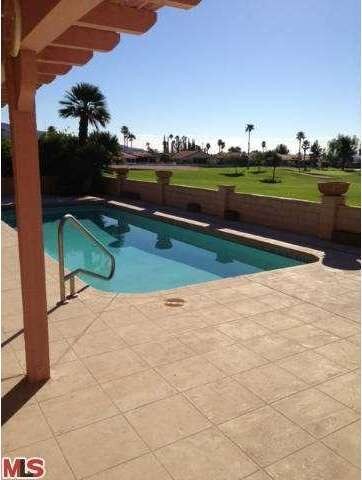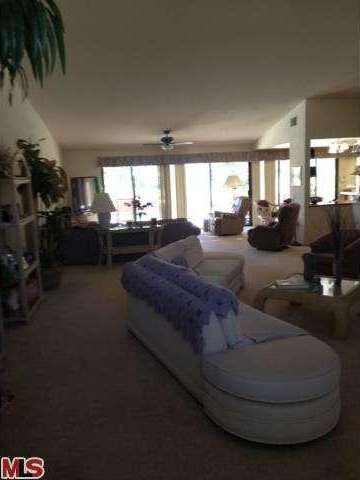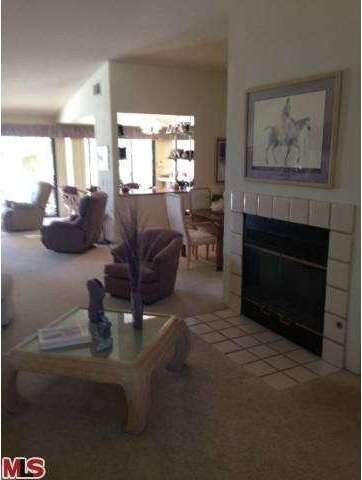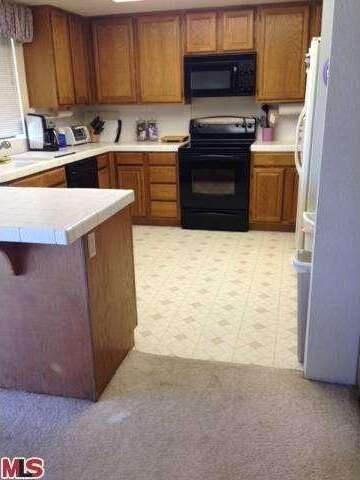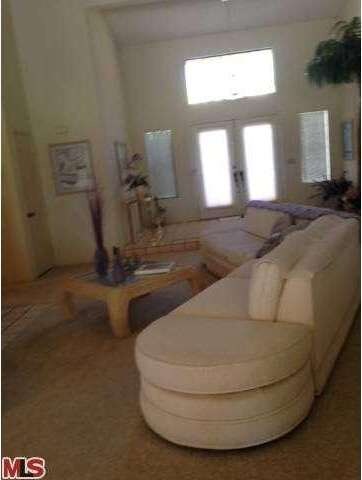
64827 Augusta Ave Desert Hot Springs, CA 92240
About This Home
As of December 2024Beautiful golf course view, with pool overlooking the course. Large and spacious and gorgeous with huge great room, dining room with partition giving you a small office off kitchen. Each bedroom has a bath. Master bedroom has pot shelves. Kitchen window overlooks the golf course! Pool decking. Plumbing has all been run overhead. Extra insulation throughout the house. Etched glass surrounds the double front doors. Golf cart barn in addition to 2 car garage. Inside separate laundry room. Enjoy the golf for two on title for the low homeowners of 275 (does not include cart fee), plus $20 food fee, clubhouse with fine dining, snack bar, resort style pool, salt water spas, pro-shop, tennis, newly remodeled exercise room, and so much more!
Last Agent to Sell the Property
Bennion Deville Homes License #00795255 Listed on: 11/08/2013

Last Buyer's Agent
Shirley McLaughlin
License #00795255
Home Details
Home Type
Single Family
Est. Annual Taxes
$4,546
Year Built
1987
Lot Details
0
Parking
2
Listing Details
- Cross Street: CLUBHOUSE
- Entry Location: Ground Level - no steps
- Active Date: 2014-06-14
- Full Bathroom: 2
- Half Bathroom: 1
- Building Size: 2745.0
- Driving Directions: Palm Drive, left on Mission Lakes Blvd, right on Clubhouse, go to end of street, turn right,this is Augusta
- Full Street Address: 64827 AUGUSTA AVE
- Pool Descriptions: Association Pool, Private Pool
- Primary Object Modification Timestamp: 2015-10-07
- Spa Descriptions: Association Spa
- View Type: Golf Course View, Mountain View, Pool View
- Special Features: None
- Property Sub Type: Detached
- Stories: 1
- Year Built: 1987
Interior Features
- Bedroom Features: All Bedrooms Down, Ground Floor Master Bedroom, Main Floor Bedroom
- Eating Areas: Breakfast Area, Dining Area
- Appliances: Microwave, Range, Built-In Electric, Cooktop - Electric
- Advertising Remarks: Beautiful golf course view, with pool overlooking the course. Large and spacious and gorgeous with huge great room, dining room with partition giving you a small office off kitchen. Each bedroom has a bath. Master bedroom has pot shelves. Kitchen window o
- Total Bedrooms: 3
- Builders Tract Code: 7842
- Builders Tract Name: MISSION LAKES
- Fireplace: Yes
- Levels: Ground Level
- Playing Courts: North/South, Tennis Court Private
- Spa: Yes
- Interior Amenities: Furnished
- Fireplace Rooms: Great Room
- Appliances: Dishwasher, Garbage Disposal
- Floor Material: Carpet, Concrete Slab
- Kitchen Features: Tile Counters
- Laundry: Inside, Individual Room
- Pool: Yes
Exterior Features
- View: Yes
- Lot Size Sq Ft: 7405
- Common Walls: Detached/No Common Walls
- Direction Faces: Faces North
- Entry Floor: 1
- Construction: Stucco
- Patio: Covered Porch, Covered
- Roofing: Concrete Tile
- Water: District/Public
Garage/Parking
- Garage Spaces: 2.0
- Total Parking Spaces: 2
- Parking Type: Garage Is Attached, Garage - Two Door, Golf Cart
Utilities
- Sewer: Septic Tank
- Water District: MISSION SPRINGS
- Cooling Type: Air Conditioning, Central A/C, Ceiling Fan(s)
- Heating Type: Central Furnace
Condo/Co-op/Association
- Amenities: Gym/Ex Room, Gym/Ex Room, Golf, Tennis Courts
- HOA: No
- HOA Fee Frequency: Monthly
- HOA #2 Fee Frequency: Monthly
- Association Name: Mission Lakes Country Club
- HOA Fees: 275.0
- HOA Fees: 20.0
Multi Family
- Total Floors: 1
Ownership History
Purchase Details
Home Financials for this Owner
Home Financials are based on the most recent Mortgage that was taken out on this home.Purchase Details
Purchase Details
Purchase Details
Purchase Details
Purchase Details
Home Financials for this Owner
Home Financials are based on the most recent Mortgage that was taken out on this home.Purchase Details
Home Financials for this Owner
Home Financials are based on the most recent Mortgage that was taken out on this home.Similar Homes in Desert Hot Springs, CA
Home Values in the Area
Average Home Value in this Area
Purchase History
| Date | Type | Sale Price | Title Company |
|---|---|---|---|
| Grant Deed | -- | None Listed On Document | |
| Grant Deed | -- | None Listed On Document | |
| Grant Deed | $560,000 | None Listed On Document | |
| Deed | -- | None Listed On Document | |
| Deed | -- | None Listed On Document | |
| Deed | -- | None Listed On Document | |
| Interfamily Deed Transfer | -- | None Available | |
| Grant Deed | $316,000 | Orange Coast Title Company | |
| Interfamily Deed Transfer | -- | None Available |
Mortgage History
| Date | Status | Loan Amount | Loan Type |
|---|---|---|---|
| Previous Owner | $210,000 | Unknown | |
| Previous Owner | $100,000 | Credit Line Revolving | |
| Previous Owner | $137,200 | Unknown |
Property History
| Date | Event | Price | Change | Sq Ft Price |
|---|---|---|---|---|
| 12/11/2024 12/11/24 | Sold | $600,000 | -5.5% | $219 / Sq Ft |
| 11/14/2024 11/14/24 | Pending | -- | -- | -- |
| 11/01/2024 11/01/24 | For Sale | $635,000 | +100.9% | $231 / Sq Ft |
| 08/15/2014 08/15/14 | Sold | $316,000 | -2.7% | $115 / Sq Ft |
| 07/12/2014 07/12/14 | Pending | -- | -- | -- |
| 06/14/2014 06/14/14 | For Sale | $324,900 | 0.0% | $118 / Sq Ft |
| 06/10/2014 06/10/14 | Pending | -- | -- | -- |
| 11/08/2013 11/08/13 | For Sale | $324,900 | -- | $118 / Sq Ft |
Tax History Compared to Growth
Tax History
| Year | Tax Paid | Tax Assessment Tax Assessment Total Assessment is a certain percentage of the fair market value that is determined by local assessors to be the total taxable value of land and additions on the property. | Land | Improvement |
|---|---|---|---|---|
| 2025 | $4,546 | $560,000 | $112,001 | $447,999 |
| 2023 | $4,546 | $365,027 | $80,857 | $284,170 |
| 2022 | $4,639 | $357,871 | $79,272 | $278,599 |
| 2021 | $4,543 | $350,855 | $77,718 | $273,137 |
| 2020 | $4,334 | $347,259 | $76,922 | $270,337 |
| 2019 | $4,257 | $340,451 | $75,414 | $265,037 |
| 2018 | $4,174 | $333,777 | $73,937 | $259,840 |
| 2017 | $4,110 | $327,234 | $72,488 | $254,746 |
| 2016 | $3,986 | $320,818 | $71,067 | $249,751 |
| 2015 | $3,835 | $316,000 | $70,000 | $246,000 |
| 2014 | $3,454 | $288,233 | $46,831 | $241,402 |
Agents Affiliated with this Home
-
George Azevedo
G
Seller's Agent in 2024
George Azevedo
(209) 402-2284
68 in this area
79 Total Sales
-
Shirley McLaughlin
S
Seller's Agent in 2014
Shirley McLaughlin
Bennion Deville Homes
(760) 408-2133
32 in this area
35 Total Sales
Map
Source: Palm Springs Regional Association of Realtors
MLS Number: 13-717671PS
APN: 661-160-015
- 64977 Barnes Ct
- 64670 Pinehurst Cir
- 64978 Egan Ct
- 64673 Pinehurst Cir
- 64610 Pinehurst Cir
- 0 Turnesa Ct Unit 24-461735
- 00000 Mountain Pass
- 8965 Mountain Pass Dr
- 64664 Vardon Ct
- 0 Summit Pass E Unit 219127982DA
- 64769 Pinehurst Cir
- 65057 Cliff Cir S
- 64977 Ray Ct
- 65117 Cliff Cir N
- 65166 Cliff Cir
- 8796 Clubhouse Blvd
- 9330 Oakmount Blvd
- 8313 Meadows Way
- 9590 Hoylake Rd
- 9580 Ekwanok Dr
