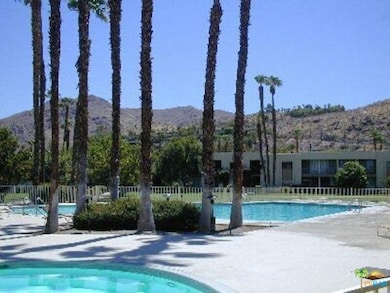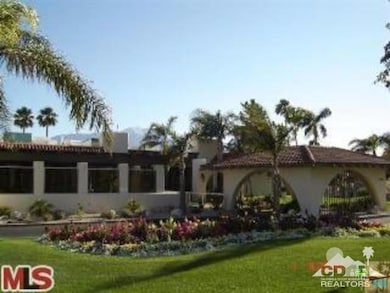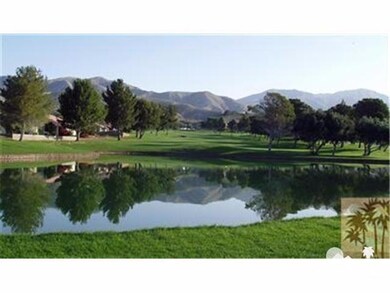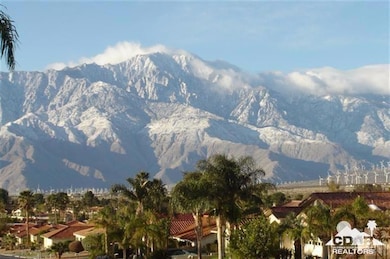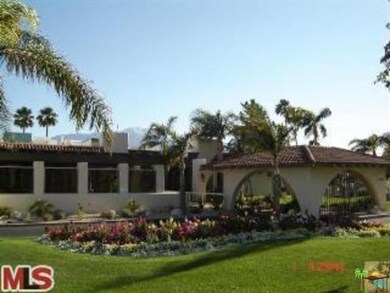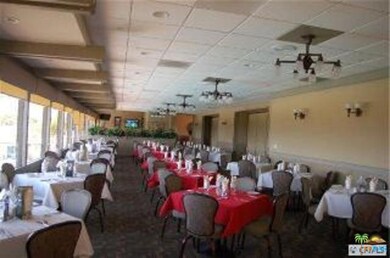64829 Sanderling Ct Desert Hot Springs, CA 92240
Highlights
- Golf Course Community
- Custom Home
- Community Lake
- In Ground Pool
- Golf Course View
- Clubhouse
About This Home
Live in country club style at MISSION LAKES Country Club... Spacious, 1821sf-, 3 bedroom home features FORMAL living,dining rooms,hallway and all 3 bedrooms have wood flooring and a SEPARATE family room./or dining. DOUBLE sided FIREPLACE, JETTED spa tub in master bedroom, CEILING fans, LARGE private yard with citrus trees. Immaculate and located on a cul-de-sac with MOUNTAIN and GREENS views. LARGE 3 car garage with lots of driveway parking. Enjoy community pool, spas, and tennis w/ a small fee by Country Club. ONSTIE bar and RESTAURANT, and PRO shop.Don't forget 18 hole TED ROBINSON designed GOLF course... What are you waiting for, ENJOY the WONDERFUL country club life.
Home Details
Home Type
- Single Family
Year Built
- Built in 1995
Lot Details
- 8,276 Sq Ft Lot
- Cul-De-Sac
- Home has East and West Exposure
- Block Wall Fence
- Sprinklers on Timer
- Private Yard
- Back and Front Yard
HOA Fees
- $350 Monthly HOA Fees
Property Views
- Golf Course
- Mountain
Home Design
- Custom Home
- Contemporary Architecture
Interior Spaces
- 1,821 Sq Ft Home
- 2-Story Property
- 2 Fireplaces
- See Through Fireplace
- Blinds
- Window Screens
- Sliding Doors
- Living Room
- Dining Area
- Laundry in Garage
Kitchen
- Breakfast Bar
- Gas Cooktop
- Microwave
- Dishwasher
- Tile Countertops
- Disposal
Flooring
- Wood
- Laminate
Bedrooms and Bathrooms
- 3 Bedrooms
- 2 Full Bathrooms
- Secondary bathroom tub or shower combo
Parking
- 3 Car Attached Garage
- Garage Door Opener
- Driveway
Pool
- In Ground Pool
- Heated Spa
- In Ground Spa
- Fence Around Pool
Utilities
- Forced Air Heating and Cooling System
- Heating System Uses Natural Gas
- Property is located within a water district
- Septic Tank
- Cable TV Available
Listing and Financial Details
- Security Deposit $2,700
- Tenant pays for cable TV, water, gas, electricity
- 12-Month Minimum Lease Term
- Long Term Lease
- Assessor Parcel Number 661134004
Community Details
Overview
- Association fees include clubhouse, security
- Mission Lakes Subdivision
- Community Lake
Amenities
- Clubhouse
- Banquet Facilities
- Meeting Room
Recreation
- Golf Course Community
- Tennis Courts
- Community Pool
- Community Spa
Pet Policy
- Pets Allowed with Restrictions
Security
- Security Service
- Resident Manager or Management On Site
Map
Property History
| Date | Event | Price | List to Sale | Price per Sq Ft |
|---|---|---|---|---|
| 12/06/2025 12/06/25 | Price Changed | $2,600 | -3.7% | $1 / Sq Ft |
| 08/17/2025 08/17/25 | For Rent | $2,700 | +116.0% | -- |
| 06/01/2012 06/01/12 | Rented | $1,250 | -2.0% | -- |
| 05/16/2012 05/16/12 | Under Contract | -- | -- | -- |
| 02/11/2012 02/11/12 | For Rent | $1,275 | -- | -- |
Source: Greater Palm Springs Multiple Listing Service
MLS Number: 219134112
APN: 661-134-004
- 64660 Picard Ct
- 9201 Warwick Dr
- 9520 Ekwanok Dr
- 64754 Pinehurst Cir
- 9721 Siwanoy Dr
- 64605 Vardon Ct
- 64743 Pinehurst Cir
- 64635 Vardon Ct
- 9661 Siwanoy Dr
- 64673 Pinehurst Cir
- 0000 Brookline Ave
- 64518 Pinehurst Cir
- 9571 Brookline Ave
- 9271 Brookline Ave
- 64578 Pinehurst Cir
- 9187 Oakmount Blvd
- 9625 Warwick Dr
- 9527 Oakmount Blvd
- 0 Turnesa Ct Unit 24-461735
- 9710 Troon Ct
- 9735 Hoylake Rd
- 64861 Burke Ct
- 64355 Silver Star Ave
- 9324 Silver Star Ave
- 64281 Spyglass Ave Unit 42
- 9653 Spyglass Ave Unit 110
- 9647 Spyglass Ave Unit 24
- 9645 Spyglass Ave Unit 9645
- 8419 Meadows Way
- 9574 Via Real
- 11693 Mountain Hawk Ln
- 65841 6th St
- 66227 Avenida Cadena
- 65568 Acoma Ave
- 9500 Santa Cruz Rd
- 9641 Vista Del Valle
- 66051 3rd St Unit A
- 10762 San Pablo Rd
- 65565 Acoma Ave Unit 34
- 65565 Acoma Ave Unit 49
Ask me questions while you tour the home.

