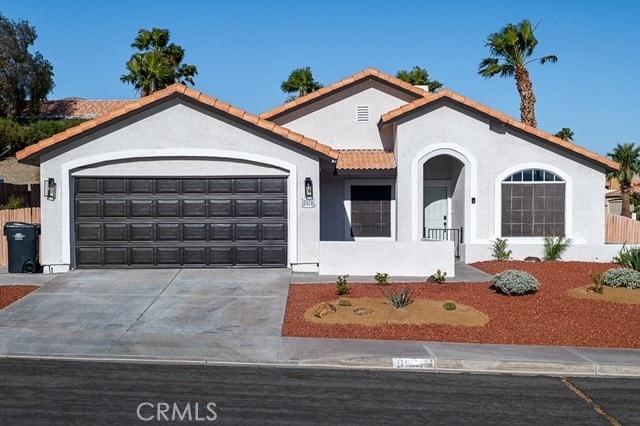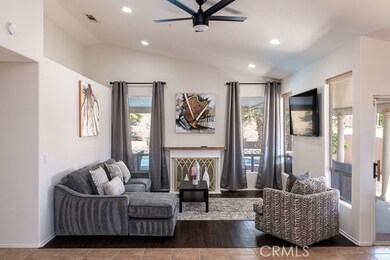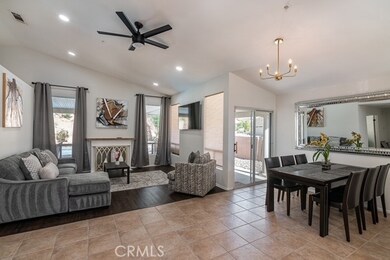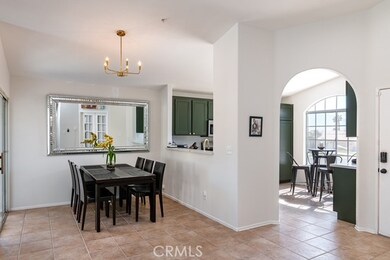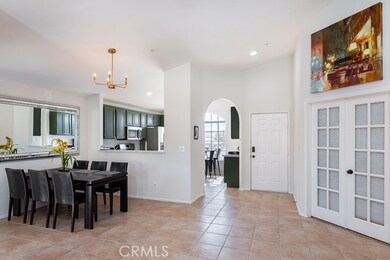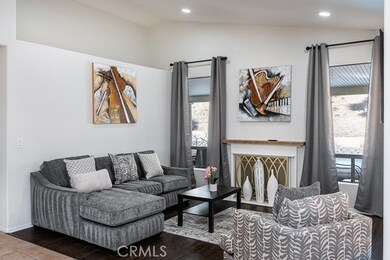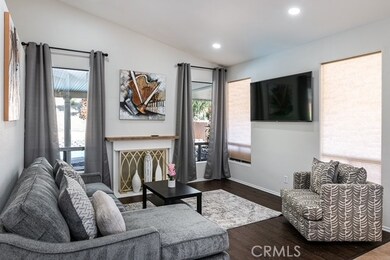9574 Via Real Desert Hot Springs, CA 92240
Highlights
- In Ground Pool
- Mountain View
- Corner Lot
- Updated Kitchen
- Wood Flooring
- Furnished
About This Home
Discover your desert oasis at 9574 Via Real, perfectly situated on a quiet cul-de-sac in beautiful Desert Hot Springs. This inviting single-story home features 3 bedrooms and 2 bathrooms across 1,250?sq?ft of thoughtfully designed living space, with a bright, open layout that seamlessly connects the living, dining, and kitchen areas. Step outside to a sprawling 10,454?sq?ft lot, ideal for entertaining, gardening, or creating your dream outdoor retreat, all while enjoying breathtaking mountain views. With a garage, off-street parking, and a low-maintenance yard, this home blends comfort and convenience with endless potential. Embrace the serene desert lifestyle in a friendly, peaceful neighborhood — your perfect canvas for personal touches, outdoor living with sparkling pool.
Listing Agent
Omega Realty & Lending,Inc. Brokerage Phone: 818-400-3311 License #01526845 Listed on: 11/17/2025
Home Details
Home Type
- Single Family
Est. Annual Taxes
- $7,370
Year Built
- Built in 1995
Lot Details
- 10,454 Sq Ft Lot
- Cul-De-Sac
- Wood Fence
- Corner Lot
- Back Yard
- Density is up to 1 Unit/Acre
Parking
- 2 Car Attached Garage
- Parking Available
- Front Facing Garage
- Side by Side Parking
Property Views
- Mountain
- Neighborhood
Home Design
- Entry on the 1st floor
- Turnkey
- Tile Roof
- Stucco
Interior Spaces
- 1,250 Sq Ft Home
- 1-Story Property
- Furnished
- Ceiling Fan
- Living Room with Fireplace
- Dining Room
Kitchen
- Updated Kitchen
- Eat-In Kitchen
- Gas Oven
- Gas Range
- Dishwasher
- Disposal
Flooring
- Wood
- Carpet
Bedrooms and Bathrooms
- 3 Main Level Bedrooms
- Mirrored Closets Doors
- 2 Full Bathrooms
- Bathtub with Shower
- Exhaust Fan In Bathroom
Laundry
- Laundry Room
- Dryer
- Washer
Pool
- In Ground Pool
- Heated Spa
- In Ground Spa
Outdoor Features
- Covered Patio or Porch
Utilities
- Central Heating and Cooling System
- Natural Gas Connected
- Septic Type Unknown
Listing and Financial Details
- Security Deposit $6,000
- Rent includes gardener, pool
- 12-Month Minimum Lease Term
- Available 12/1/25
- Tax Lot 21
- Tax Tract Number 23866
- Assessor Parcel Number 661341020
Community Details
Overview
- No Home Owners Association
- Rancho Del Oro Subdivision
Pet Policy
- Limit on the number of pets
- Pet Size Limit
- Pet Deposit $500
- Dogs and Cats Allowed
Map
Source: California Regional Multiple Listing Service (CRMLS)
MLS Number: SR25261869
APN: 661-341-020
- 0 Avenida Jalisco Unit JT25151327
- 66026 Avenida Cadena
- 9095 Calle Barranca
- 66087 Avenida Cadena
- 65975 Avenida Ladera
- 66161 Avenida Dorado
- 66247 Avenida Suenos
- 65617 Avenida Cadena
- 66034 Santa Rosa Rd
- 0 Santa Rosa Rd Unit IG25140901
- 0 Santa Rosa Rd Unit 219134587DA
- 0 Calle Fundador Unit 219132017DA
- 65537 Avenida Dorado
- 9751 Santa Cruz Rd
- 9700 Santa Cruz Rd
- 9524 Santa Cruz Rd
- 0 Mission Lakes Blvd Unit AR21025299
- 0 Mission Lakes Blvd Unit AR18013140
- 78 Calle de Vecinos
- 9228 Calle de Vecinos
- 66252 Avenida Barona
- 66227 Avenida Cadena
- 65548 Avenida Barona
- 66365 Cactus Dr
- 66316 San Juan Rd
- 65439 Via Del Sol
- 9473 Palm Dr
- 66640 Yucca Dr
- 66565 12th St Unit 1
- 66823 Verbena Dr
- 66288 7th St
- 8419 Meadows Way
- 9735 Hoylake Rd
- 10748 Ocotillo Rd
- 9840 Mesquite Ave
- 65140 Blue Sky Cir
- 66399 5th St Unit 4
- 66051 3rd St Unit A
- 64900 Desert Air Ct
- 10351 Verbena Dr Unit 2
