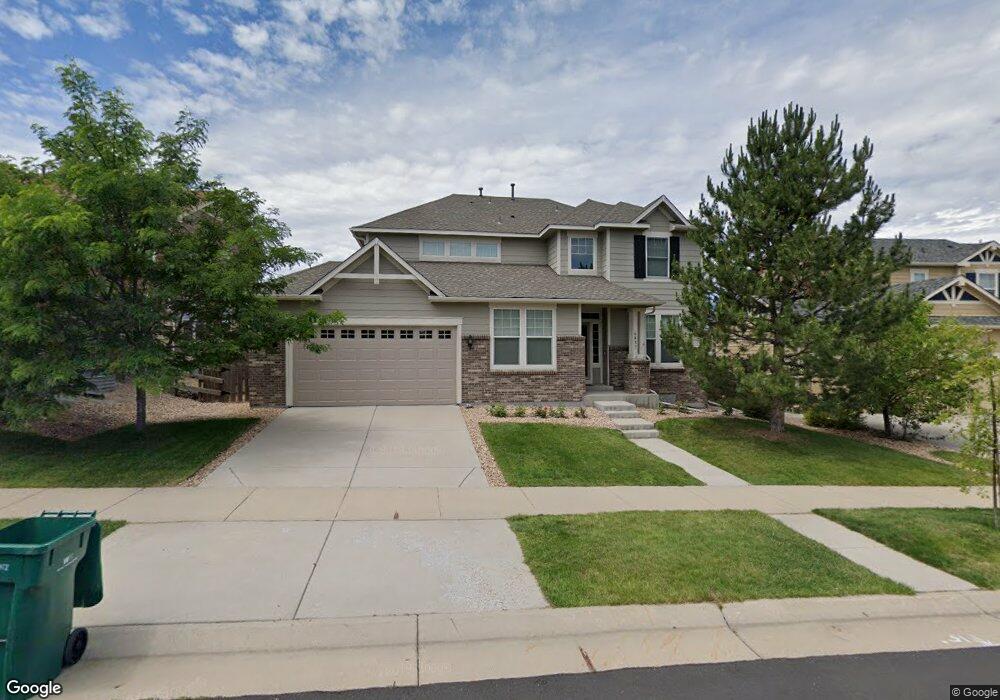6483 S Irvington Way Aurora, CO 80016
Southeast Aurora NeighborhoodEstimated Value: $694,326 - $734,000
5
Beds
5
Baths
3,301
Sq Ft
$215/Sq Ft
Est. Value
About This Home
This home is located at 6483 S Irvington Way, Aurora, CO 80016 and is currently estimated at $709,082, approximately $214 per square foot. 6483 S Irvington Way is a home located in Arapahoe County with nearby schools including Pine Ridge Elementary School, Infinity Middle School, and Cherokee Trail High School.
Ownership History
Date
Name
Owned For
Owner Type
Purchase Details
Closed on
Mar 14, 2008
Sold by
Centex Homes
Bought by
Jones Bryan L and Jones Maria V
Current Estimated Value
Home Financials for this Owner
Home Financials are based on the most recent Mortgage that was taken out on this home.
Original Mortgage
$365,833
Outstanding Balance
$227,664
Interest Rate
5.72%
Mortgage Type
VA
Estimated Equity
$481,418
Create a Home Valuation Report for This Property
The Home Valuation Report is an in-depth analysis detailing your home's value as well as a comparison with similar homes in the area
Home Values in the Area
Average Home Value in this Area
Purchase History
| Date | Buyer | Sale Price | Title Company |
|---|---|---|---|
| Jones Bryan L | $358,134 | Ctx |
Source: Public Records
Mortgage History
| Date | Status | Borrower | Loan Amount |
|---|---|---|---|
| Open | Jones Bryan L | $365,833 |
Source: Public Records
Tax History Compared to Growth
Tax History
| Year | Tax Paid | Tax Assessment Tax Assessment Total Assessment is a certain percentage of the fair market value that is determined by local assessors to be the total taxable value of land and additions on the property. | Land | Improvement |
|---|---|---|---|---|
| 2024 | $6,193 | $44,910 | -- | -- |
| 2023 | $6,193 | $44,910 | $0 | $0 |
| 2022 | $5,258 | $37,252 | $0 | $0 |
| 2021 | $5,224 | $37,252 | $0 | $0 |
| 2020 | $5,112 | $0 | $0 | $0 |
| 2019 | $5,225 | $37,237 | $0 | $0 |
| 2018 | $4,984 | $32,789 | $0 | $0 |
| 2017 | $4,949 | $32,789 | $0 | $0 |
| 2016 | $4,541 | $32,787 | $0 | $0 |
| 2015 | $4,746 | $32,787 | $0 | $0 |
| 2014 | -- | $26,945 | $0 | $0 |
| 2013 | -- | $26,400 | $0 | $0 |
Source: Public Records
Map
Nearby Homes
- 6484 S Harvest St
- 6471 S Ider St
- 24702 E Hoover Place
- 24880 E Euclid Place
- 24887 E Calhoun Place Unit C
- 24583 E Hoover Place Unit B
- 6265 S Ider Way
- 6700 S Kellerman Way
- 24846 E Calhoun Place Unit A
- 24622 E Ontario Dr
- 2132 S Irvington Ct
- 25338 E Costilla Place
- 25829 E Calhoun Place
- 6247 S Muscadine Ct
- 25994 E Peakview Place
- 6648 S Catawba Way
- 5967 S Langdale Ct
- 24277 E Davies Place
- 6552 S Biloxi Way
- 6349 S Old Hammer Way
- 6493 S Irvington Way
- 6473 S Irvington Way
- 6494 S Harvest St
- 6474 S Harvest St
- 6503 S Irvington Way
- 6463 S Irvington Way
- 6504 S Harvest St
- 6464 S Harvest St
- 6452 S Irvington Way
- 6462 S Irvington Way
- 6514 S Harvest St
- 6472 S Irvington Way
- 6442 S Irvington Way
- 6454 S Harvest St
- 6513 S Irvington Way
- 6453 S Irvington Way
- 6524 S Harvest St
- 6482 S Irvington Way
- 6432 S Irvington Way
- 6444 S Harvest St
