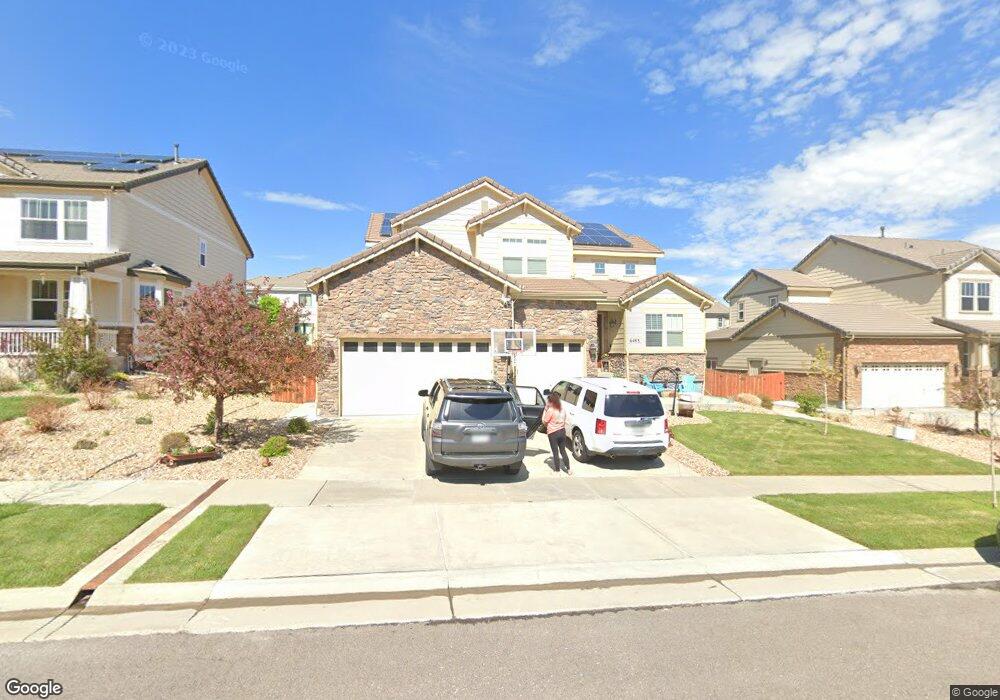6483 S Little River Way Aurora, CO 80016
Southeast Aurora NeighborhoodEstimated Value: $784,613 - $832,000
5
Beds
5
Baths
4,210
Sq Ft
$193/Sq Ft
Est. Value
About This Home
This home is located at 6483 S Little River Way, Aurora, CO 80016 and is currently estimated at $810,903, approximately $192 per square foot. 6483 S Little River Way is a home located in Arapahoe County with nearby schools including Pine Ridge Elementary School, Infinity Middle School, and Cherokee Trail High School.
Ownership History
Date
Name
Owned For
Owner Type
Purchase Details
Closed on
Jul 25, 2022
Sold by
Giese Family Trust
Bought by
Kissler Jared and Kissler Andrea
Current Estimated Value
Home Financials for this Owner
Home Financials are based on the most recent Mortgage that was taken out on this home.
Original Mortgage
$556,500
Outstanding Balance
$532,472
Interest Rate
5.78%
Mortgage Type
New Conventional
Estimated Equity
$278,431
Purchase Details
Closed on
Apr 27, 2018
Sold by
Giese Mark and Giese Kristen
Bought by
Giese Mark E and Giese Kristen S
Purchase Details
Closed on
Mar 6, 2012
Sold by
Richmond American Homes Of Colorado Inc
Bought by
Giese Mark and Giese Kristen
Home Financials for this Owner
Home Financials are based on the most recent Mortgage that was taken out on this home.
Original Mortgage
$306,720
Interest Rate
4.05%
Mortgage Type
New Conventional
Create a Home Valuation Report for This Property
The Home Valuation Report is an in-depth analysis detailing your home's value as well as a comparison with similar homes in the area
Home Values in the Area
Average Home Value in this Area
Purchase History
| Date | Buyer | Sale Price | Title Company |
|---|---|---|---|
| Kissler Jared | $795,000 | First American Title | |
| Giese Mark E | -- | None Available | |
| Giese Mark | $383,400 | None Available |
Source: Public Records
Mortgage History
| Date | Status | Borrower | Loan Amount |
|---|---|---|---|
| Open | Kissler Jared | $556,500 | |
| Previous Owner | Giese Mark | $306,720 |
Source: Public Records
Tax History Compared to Growth
Tax History
| Year | Tax Paid | Tax Assessment Tax Assessment Total Assessment is a certain percentage of the fair market value that is determined by local assessors to be the total taxable value of land and additions on the property. | Land | Improvement |
|---|---|---|---|---|
| 2024 | $7,310 | $53,011 | -- | -- |
| 2023 | $7,310 | $53,011 | $0 | $0 |
| 2022 | $5,908 | $41,853 | $0 | $0 |
| 2021 | $5,869 | $41,853 | $0 | $0 |
| 2020 | $5,875 | $0 | $0 | $0 |
| 2019 | $6,005 | $42,793 | $0 | $0 |
| 2018 | $6,118 | $40,248 | $0 | $0 |
| 2017 | $5,765 | $38,196 | $0 | $0 |
| 2016 | $5,169 | $37,324 | $0 | $0 |
| 2015 | $5,402 | $37,324 | $0 | $0 |
| 2014 | -- | $30,574 | $0 | $0 |
| 2013 | -- | $11,100 | $0 | $0 |
Source: Public Records
Map
Nearby Homes
- 25994 E Peakview Place
- 25829 E Calhoun Place
- 6247 S Muscadine Ct
- 6700 S Kellerman Way
- 6349 S Old Hammer Way
- 6265 S Ider Way
- 6484 S Harvest St
- 24880 E Euclid Place
- 24887 E Calhoun Place Unit C
- 24702 E Hoover Place
- 6353 S Queensburg Ct
- 24846 E Calhoun Place Unit A
- 2132 S Irvington Ct
- 5967 S Langdale Ct
- 25338 E Costilla Place
- 26683 E Peakview Place
- 26656 E Peakview Dr
- 24583 E Hoover Place Unit B
- 24622 E Ontario Dr
- 6758 S Riverwood Way
- 6473 S Little River Way
- 6493 S Little River Way
- 6472 S Kellerman Way
- 6482 S Kellerman Way
- 6462 S Kellerman Way
- 6463 S Little River Way
- 6503 S Little River Way
- 6484 S Little River Way
- 6492 S Kellerman Way
- 6474 S Little River Way
- 6494 S Little River Way
- 6452 S Kellerman Way
- 6464 S Little River Way
- 6513 S Little River Way
- 6453 S Little River Way
- 6504 S Little River Way
- 6502 S Kellerman Way
- 6454 S Little River Way
- 6514 S Little River Way
- 6523 S Little River Way
