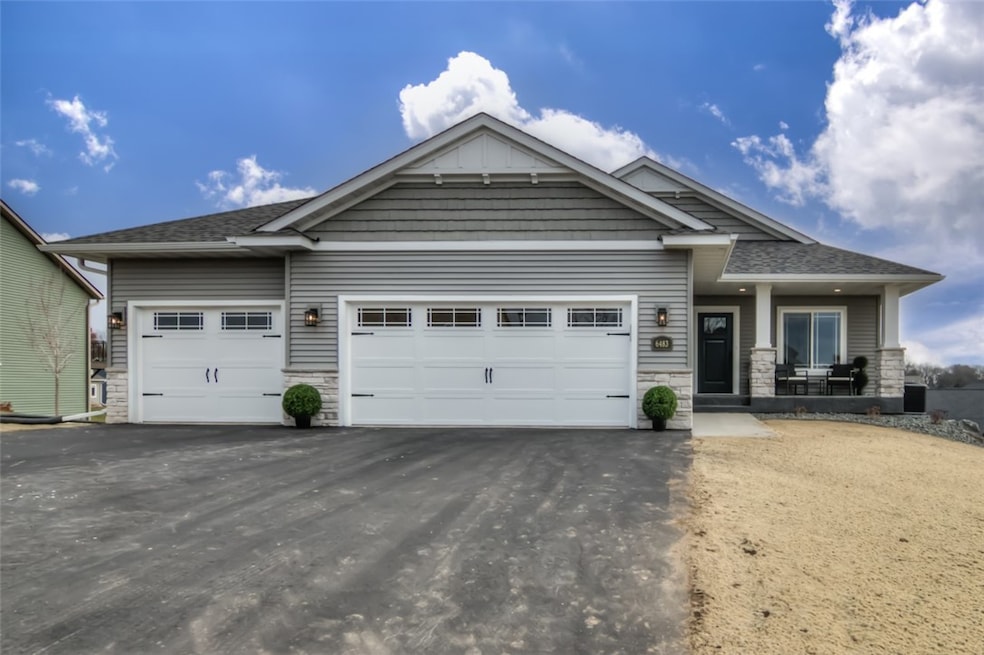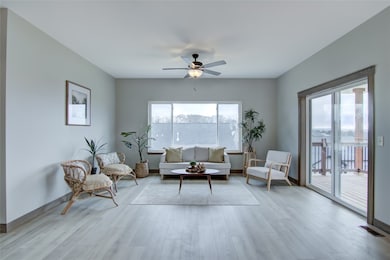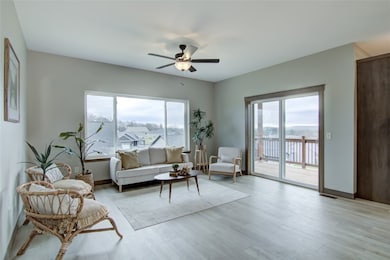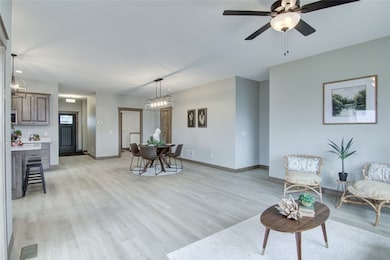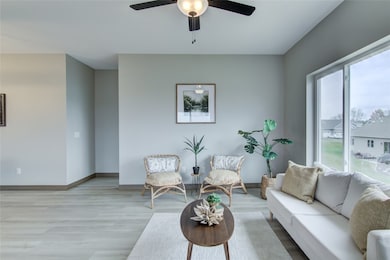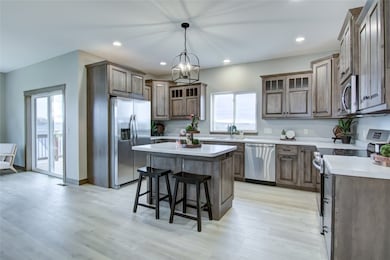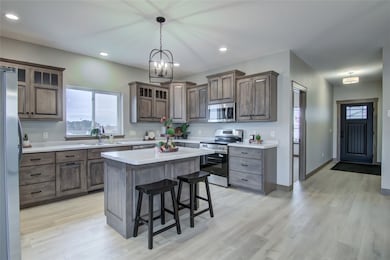6483 Silver Lake Dr Unit Lot 86 Eau Claire, WI 54703
Princeton Valley NeighborhoodEstimated payment $2,891/month
Highlights
- New Construction
- Mud Room
- Covered Patio or Porch
- Deck
- No HOA
- 3 Car Attached Garage
About This Home
Welcome to this stunning C&M Wilson Plan home with a 3-car garage! Step inside and be captivated by the custom cabinetry, stylish selections and upgraded trim and doors showcasing our fine craftsmanship. The kitchen boasts stainless steel appliances, and a spacious and functional layout perfect for culinary enthusiasts. The Wilson plan also offers a spacious mudroom/laundry off the garage and the flexibility to expand, with the option to finish the basement and create two additional bedrooms and a spacious family room. Rest assured, this home is built to the highest standards, as all of C&M Construction's plans are Focus on Energy Certified. Furthermore, a comprehensive home warranty is included, providing peace of mind for years to come. Don't miss the opportunity to call this remarkable Wilson Plan home your own.
Listing Agent
C & M Realty Brokerage Phone: 715-861-6410 License #55905-90 Listed on: 08/04/2025
Open House Schedule
-
Saturday, December 13, 202511:00 am to 12:00 pm12/13/2025 11:00:00 AM +00:0012/13/2025 12:00:00 PM +00:00Add to Calendar
Home Details
Home Type
- Single Family
Year Built
- Built in 2025 | New Construction
Lot Details
- 10,454 Sq Ft Lot
Parking
- 3 Car Attached Garage
- Garage Door Opener
Home Design
- Poured Concrete
- Vinyl Siding
- Stone
Interior Spaces
- 1,532 Sq Ft Home
- 1-Story Property
- Mud Room
- Basement Fills Entire Space Under The House
Kitchen
- Oven
- Range
- Microwave
- Dishwasher
Bedrooms and Bathrooms
- 2 Bedrooms
- 2 Full Bathrooms
Outdoor Features
- Deck
- Covered Patio or Porch
Utilities
- Cooling Available
- Forced Air Heating System
- Electric Water Heater
Community Details
- No Home Owners Association
- Walnut Grove Subdivision
Listing and Financial Details
- Home warranty included in the sale of the property
- Assessor Parcel Number 0922122809313202116
Map
Home Values in the Area
Average Home Value in this Area
Property History
| Date | Event | Price | List to Sale | Price per Sq Ft |
|---|---|---|---|---|
| 08/04/2025 08/04/25 | For Sale | $462,866 | -- | $302 / Sq Ft |
Source: Northwestern Wisconsin Multiple Listing Service
MLS Number: 1594171
- 6483 Silver Lake Dr
- 4034 La Salle St
- 1924 Noble Dr
- Lot 8 Gooder
- 3440 Nelson Ct
- 2030 Abbe Hill Dr
- 2020 Providence Ct Unit D-14
- 2634 Abbe Hill Dr
- 2532 Frostwoods St
- 1351 Brentwood Terrace
- 1336 Brookline Ave
- 2903 E Princeton Ave
- 2839 E Princeton Ave
- 2644 Diane Ln
- 2833 E Princeton Ave
- 4216 Heritage Dr
- 2628 Eagle Terrace
- 2827 E Princeton Ave
- 2623 Eagle Terrace
- 2964 W Princeton Ave
- 1924 Providence Ct
- 1560 Front Porch Place
- 3277 Birch St
- 1481 Blazing Star Blvd
- 836 Evergreen St Unit 836.5
- 2775 Patrick John Dr
- 633 Starr Ave Unit 2
- 2975 Woodman Dr
- 2525 Lake Ct
- 2620 Fairway Dr
- 317 Twin Oak Dr
- 3039 Runway Ave
- 1008 Main St
- 2534 Otter Creek Trail
- 701-743 Yosemite Way
- 610 Gray St
- 1404 Hayden Ave Unit 3
- 100 N Farwell St
- 312 Wisconsin St
- 224 N Barstow St
