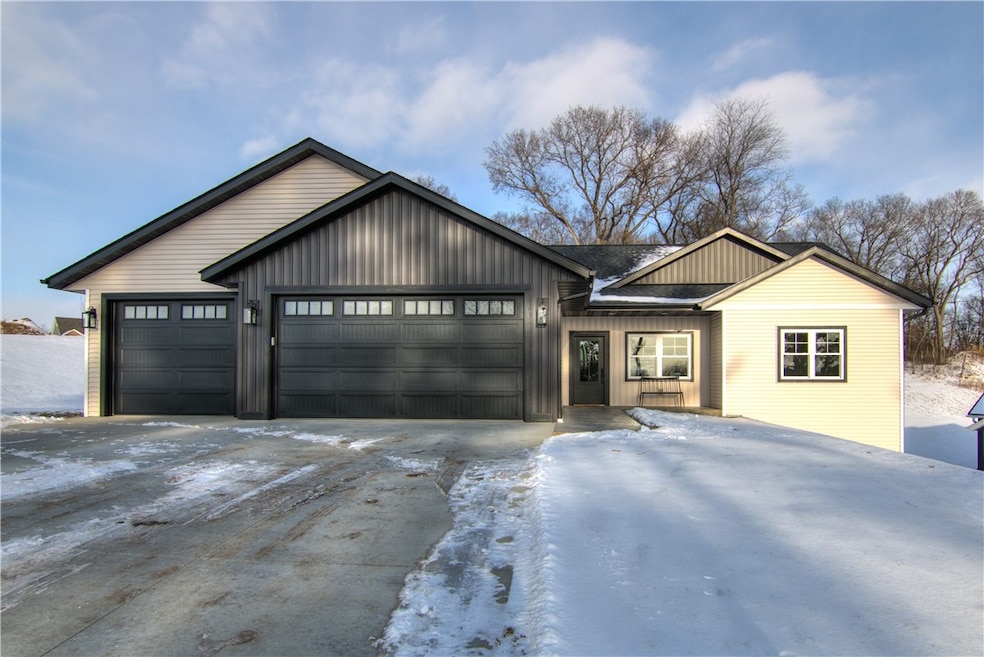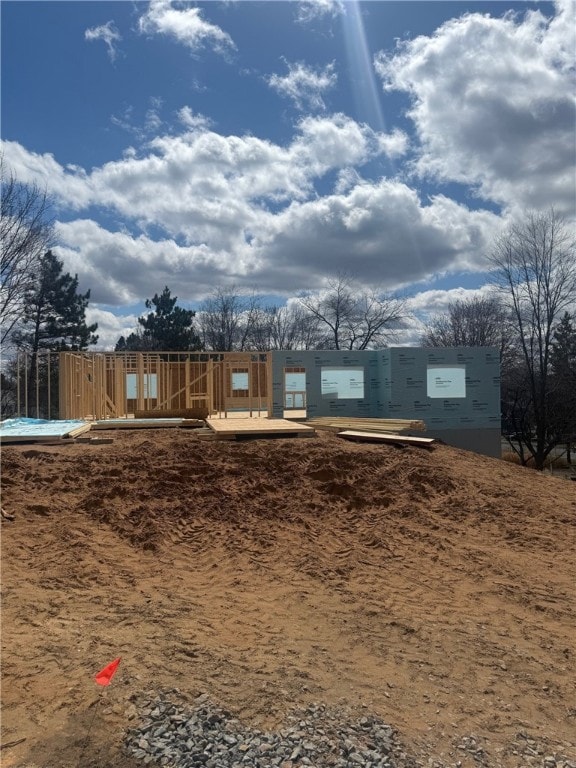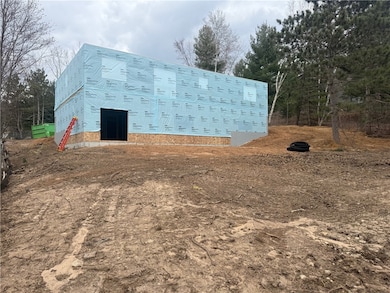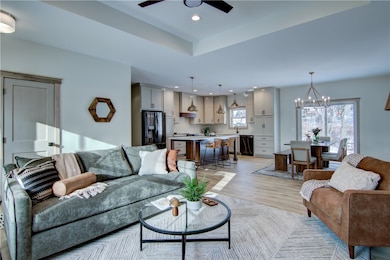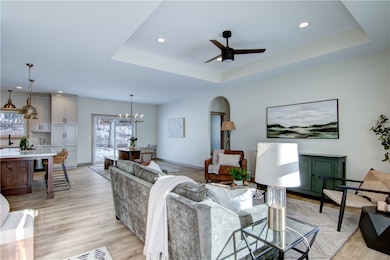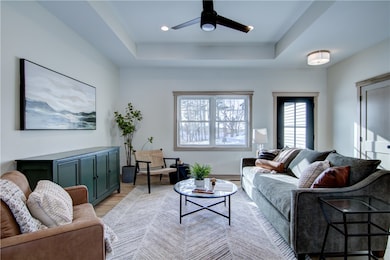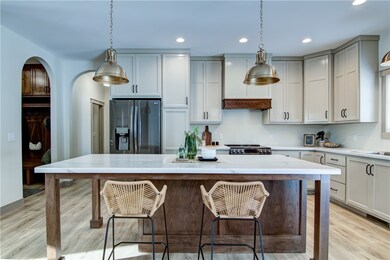
1209 Barbara Jean Dr Eau Claire, WI 54703
Estimated payment $2,793/month
Highlights
- New Construction
- No HOA
- Cooling Available
- Deck
- 3 Car Attached Garage
- Concrete Porch or Patio
About This Home
Beautiful split bedroom plan with 3 bedroom and 2 bath home presented by N&P Properties. Featuring Open concept living with 9ft walls and trayed ceiling in living room and master. Redwing Custom Cabinetry & flooring throughout home includes large kitchen cabinets with eat in island, mudroom lockers and bathroom vanities. Master suite with two walk in closet. Walk out basement. Other highlights include 3 car attached garage, black windows,1st floor laundry and 14x14 deck with stairs. Photos are similar property. Finish selection packages available as well as Option to build on alternative lot. Finished basement with 2 bedrooms, bath and family room add $55,000
Listing Agent
Jason Jesperson ~ Jesperson Group
C21 Affiliated Brokerage Phone: 715-832-2222 License #77581-94 Listed on: 04/11/2025
Home Details
Home Type
- Single Family
Est. Annual Taxes
- $621
Year Built
- Built in 2025 | New Construction
Lot Details
- 0.32 Acre Lot
Parking
- 3 Car Attached Garage
- Garage Door Opener
- Driveway
Home Design
- Poured Concrete
- Vinyl Siding
Interior Spaces
- 1,729 Sq Ft Home
- 1-Story Property
- Basement Fills Entire Space Under The House
Kitchen
- <<OvenToken>>
- Range<<rangeHoodToken>>
- Dishwasher
Bedrooms and Bathrooms
- 3 Bedrooms
- 2 Full Bathrooms
Outdoor Features
- Deck
- Concrete Porch or Patio
Utilities
- Cooling Available
- Forced Air Heating System
- Electric Water Heater
Community Details
- No Home Owners Association
Listing and Financial Details
- Exclusions: Sellers Personal
- Assessor Parcel Number 1822122709103302042
Map
Home Values in the Area
Average Home Value in this Area
Tax History
| Year | Tax Paid | Tax Assessment Tax Assessment Total Assessment is a certain percentage of the fair market value that is determined by local assessors to be the total taxable value of land and additions on the property. | Land | Improvement |
|---|---|---|---|---|
| 2024 | $2,996 | $31,000 | $31,000 | $0 |
| 2023 | $3,044 | $31,000 | $31,000 | $0 |
| 2022 | $3,128 | $31,000 | $31,000 | $0 |
| 2021 | $1,987 | $18,000 | $18,000 | $0 |
| 2020 | $72 | $3,600 | $3,600 | $0 |
| 2019 | $72 | $3,600 | $3,600 | $0 |
| 2018 | $71 | $3,600 | $3,600 | $0 |
| 2017 | $71 | $3,100 | $3,100 | $0 |
| 2016 | $71 | $3,100 | $3,100 | $0 |
| 2014 | -- | $3,100 | $3,100 | $0 |
| 2013 | -- | $3,100 | $3,100 | $0 |
Property History
| Date | Event | Price | Change | Sq Ft Price |
|---|---|---|---|---|
| 07/21/2025 07/21/25 | For Sale | $549,900 | +11.1% | $171 / Sq Ft |
| 07/12/2025 07/12/25 | Price Changed | $494,900 | +4.7% | $286 / Sq Ft |
| 07/12/2025 07/12/25 | Price Changed | $472,900 | +0.6% | $274 / Sq Ft |
| 04/14/2025 04/14/25 | Price Changed | $469,995 | +2.2% | $272 / Sq Ft |
| 04/11/2025 04/11/25 | For Sale | $459,900 | +2455.0% | $266 / Sq Ft |
| 09/09/2020 09/09/20 | Sold | $18,000 | -25.0% | -- |
| 08/10/2020 08/10/20 | Pending | -- | -- | -- |
| 06/19/2020 06/19/20 | For Sale | $24,000 | -- | -- |
Purchase History
| Date | Type | Sale Price | Title Company |
|---|---|---|---|
| Warranty Deed | -- | -- |
Similar Homes in Eau Claire, WI
Source: Northwestern Wisconsin Multiple Listing Service
MLS Number: 1590323
APN: 11-1613
- 1217 Andover Ave
- 1138 Craven Ct
- 1122 Craven Ct
- 1420 Mckinley Rd
- Lot 22 & 23 Patrick John Dr
- Lot 24 & 25 Patrick John Dr
- Lot 1 Craven Ct
- Lot 7 Craven Ct
- Lot 8 Craven Ct
- Lot 3 Craven Ct
- Lot 2 Craven Ct
- Lot 123 24th Ave
- Lot 122 24th Ave
- Lot 120 24th Ave
- Lot 116 24th Ave
- Lot 105 24th Ave
- Lot 104 24th Ave
- Lot 102 24th Ave
- Lot 100 24th Ave
- Lot 95 24th Ave
- 3277 Birch St
- 1560 Front Porch Place
- 2775 Patrick John Dr
- 1562 Bluestem Blvd
- 836 Evergreen St Unit 836.5
- 1481 Blazing Star Blvd
- 1073 Blazing Star Blvd
- 2975 Woodman Dr
- 797 Club View Ln
- 401 Pinnacle Way Unit 315
- 401 Pinnacle Way Unit 405
- 401 Pinnacle Way Unit 404
- 401 Pinnacle Way Unit 403
- 401 Pinnacle Way Unit 313
- 401 Pinnacle Way Unit 302
- 401 Pinnacle Way Unit 304
- 712 Mcdonough St
- 712 Mcdonough St Unit 1/2
- 617 S Hastings Way
- 2620 Fairway Dr
