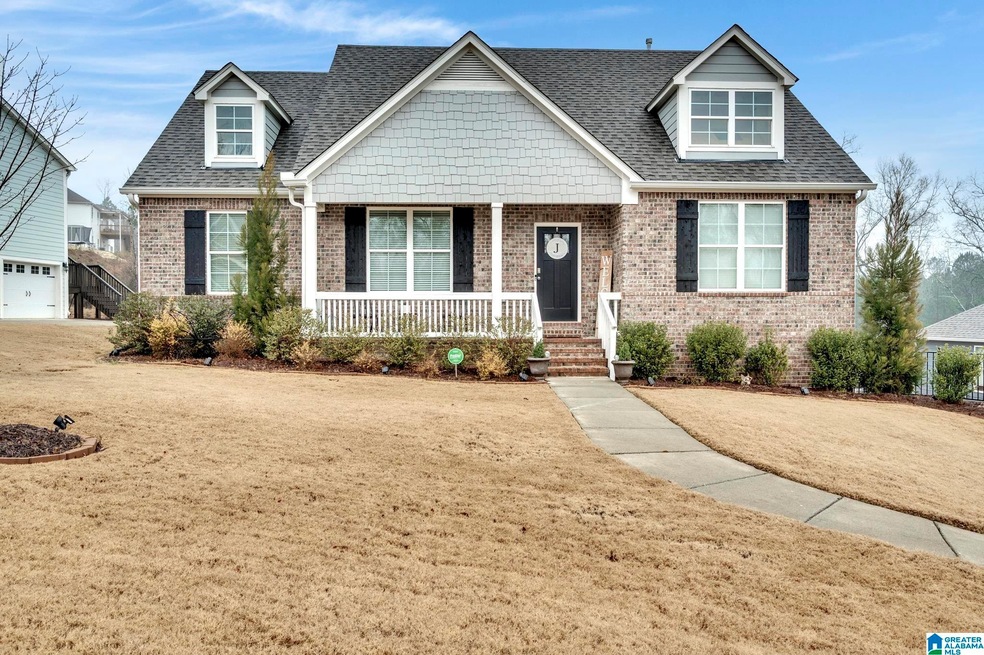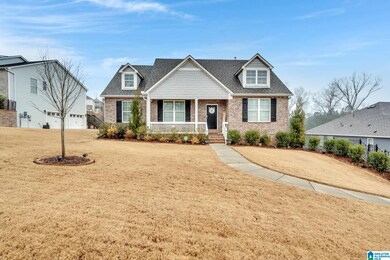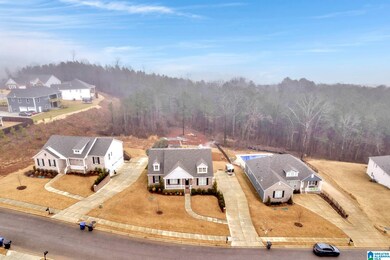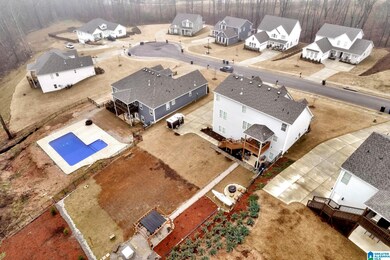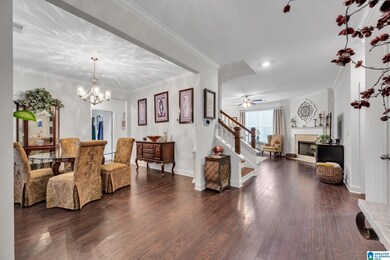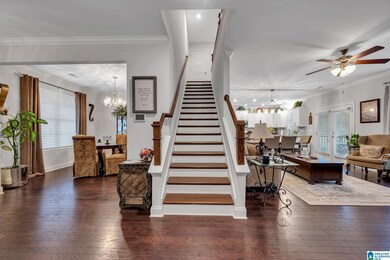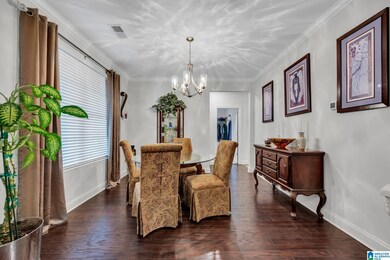
6483 Winslow Crest Cir Trussville, AL 35173
Estimated Value: $428,000 - $480,000
Highlights
- In Ground Pool
- Living Room with Fireplace
- Main Floor Primary Bedroom
- Covered Deck
- Wood Flooring
- Attic
About This Home
As of April 2022Better than new and shows like a model home! Come enjoy peaceful living in a community that offers a clubhouse and pool. This home features gorgeous hardwood floors in main living areas. 9 ft ceilings and crown molding. Lovely formal dining room. Fully equipped kitchen with Frigidaire Gallery appliances, recessed lights, new under cabinet lights, upgraded light fixtures. This space is open to the eating area and living room with gas fireplace. Master bedroom suite offers a Master Bath with garden tub and separate shower, and lots of vanity space. The upper level offers a den, 3 nicely sized bedrooms, one with private full bathroom, and a full hall bathroom. The basement was finished with a spacious den, equipped with a wet bar and an electric fireplace, as well as a 4th full bathroom, and French doors to the patio. The covered deck overlooks a fabulous landscaped backyard offering a lighted Pergola and separate sitting areas. Remaining 10yr Builder & Manufacturers Warranties convey
Last Agent to Sell the Property
IXL Real Estate Birmingham Listed on: 02/05/2022

Home Details
Home Type
- Single Family
Est. Annual Taxes
- $2,108
Year Built
- Built in 2020
Lot Details
- 0.36 Acre Lot
- Interior Lot
HOA Fees
- $46 Monthly HOA Fees
Parking
- 3 Car Garage
- Basement Garage
- Side Facing Garage
Home Design
- Brick Exterior Construction
- HardiePlank Siding
Interior Spaces
- 1.5-Story Property
- Smooth Ceilings
- Recessed Lighting
- Gas Log Fireplace
- Electric Fireplace
- Window Treatments
- Living Room with Fireplace
- 2 Fireplaces
- Dining Room
- Den with Fireplace
- Pull Down Stairs to Attic
Kitchen
- Stove
- Built-In Microwave
- Dishwasher
- Stainless Steel Appliances
- Kitchen Island
- Stone Countertops
Flooring
- Wood
- Carpet
- Tile
Bedrooms and Bathrooms
- 4 Bedrooms
- Primary Bedroom on Main
- Walk-In Closet
- Bathtub and Shower Combination in Primary Bathroom
- Garden Bath
- Separate Shower
- Linen Closet In Bathroom
Laundry
- Laundry Room
- Laundry on main level
- Washer and Electric Dryer Hookup
Finished Basement
- Basement Fills Entire Space Under The House
- Recreation or Family Area in Basement
- Natural lighting in basement
Pool
- In Ground Pool
- Fence Around Pool
Outdoor Features
- Covered Deck
- Covered patio or porch
Schools
- Paine Elementary School
- Hewitt-Trussville Middle School
- Hewitt-Trussville High School
Utilities
- Mini Split Air Conditioners
- Heating Available
- Underground Utilities
- Gas Water Heater
Listing and Financial Details
- Visit Down Payment Resource Website
- Assessor Parcel Number 10-00-33-1-000-040.000
Community Details
Overview
- Association fees include common grounds mntc, management fee, utilities for comm areas
- Association Phone (205) 999-9999
Recreation
- Community Pool
Ownership History
Purchase Details
Home Financials for this Owner
Home Financials are based on the most recent Mortgage that was taken out on this home.Similar Homes in the area
Home Values in the Area
Average Home Value in this Area
Purchase History
| Date | Buyer | Sale Price | Title Company |
|---|---|---|---|
| Johnson Jimmy | $469,900 | -- |
Mortgage History
| Date | Status | Borrower | Loan Amount |
|---|---|---|---|
| Open | Johnson Jimmy | $354,000 |
Property History
| Date | Event | Price | Change | Sq Ft Price |
|---|---|---|---|---|
| 04/04/2022 04/04/22 | Sold | $454,000 | -4.4% | $156 / Sq Ft |
| 02/20/2022 02/20/22 | Pending | -- | -- | -- |
| 02/14/2022 02/14/22 | Price Changed | $474,900 | -2.1% | $163 / Sq Ft |
| 02/05/2022 02/05/22 | For Sale | $484,900 | -- | $167 / Sq Ft |
Tax History Compared to Growth
Tax History
| Year | Tax Paid | Tax Assessment Tax Assessment Total Assessment is a certain percentage of the fair market value that is determined by local assessors to be the total taxable value of land and additions on the property. | Land | Improvement |
|---|---|---|---|---|
| 2024 | $2,471 | $40,640 | -- | -- |
| 2022 | $2,184 | $36,010 | $7,900 | $28,110 |
| 2021 | $2,108 | $34,800 | $7,900 | $26,900 |
| 2020 | $491 | $7,900 | $7,900 | $0 |
Agents Affiliated with this Home
-
Susan Shelton Glenn
S
Seller's Agent in 2022
Susan Shelton Glenn
IXL Real Estate Birmingham
(205) 777-1552
9 in this area
69 Total Sales
Map
Source: Greater Alabama MLS
MLS Number: 1310308
APN: 10-00-33-1-000-040.000
- 6490 Winslow Parc Ln
- 8396 Trails End Ln
- 6470 Winslow Dr
- 6479 Winslow Dr
- 6484 Winslow Parc Ln
- 8802 Gadsden Hwy Unit 21
- 8281 Micklewright Rd
- 6536 Richmar Dr
- 6120 Meadow Run Dr Unit 6120
- 6148 Meadow Run Dr Unit 6148
- 7739 Liles Ln
- 6109 Meadow Run Dr
- 6721 Clear Creek Cir
- 6093 Advent Cir
- 8124 Glendale Farms Rd
- 7552 Mountain Top Cir
- 7527 Mountain Top Cir
- 0.1 Hickory Valley Rd Unit 15
- 6902 Honor Keith Rd
- 108 Majestic Pines Ln
- 6476 Winslow Crest Cir
- 6518 Winslow Parc Ln
- 6491 Winslow Parc Ln
- 6481 Winslow Parc Ln
- 6477 Winslow Parc Ln
- 6475 Winslow Crest Cir
- 6480 Winslow Parc Ln
- 6483 Winslow Crest Cir
- 6494 Winslow Parc Ln
- 6480 Winslow Crest Cir
- 6488 Winslow Crest Cir
- 6484 Winslow Crest Cir
- 6485 Winslow Parc Ln
- 6525 Winslow Dr
- 8410 Trails End Ln Unit 4 A
- 8410 Trails End Ln
- 8410 Trails End Ln Unit 4
- 8404 Trails End Ln
- 8414 Trails End Ln
- 8418 Trails End Ln
