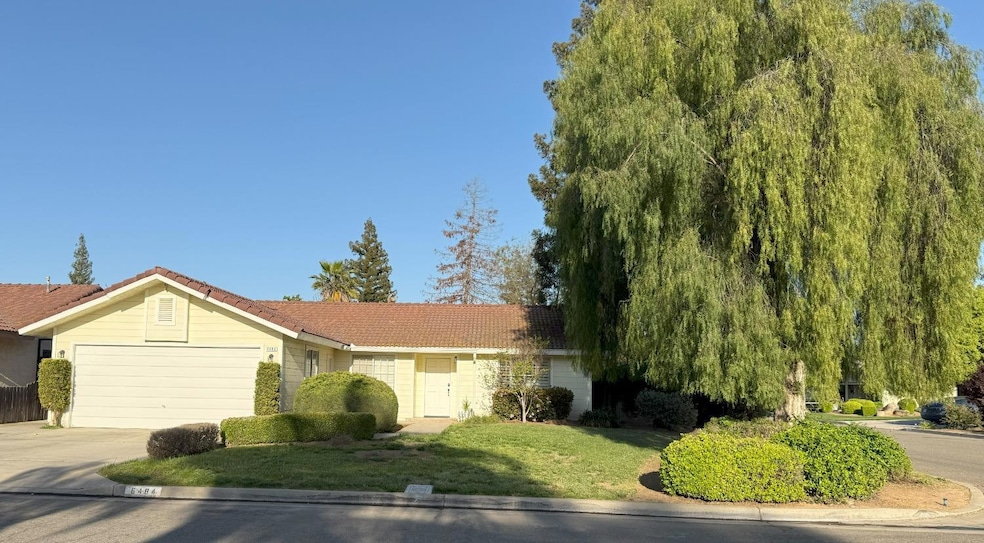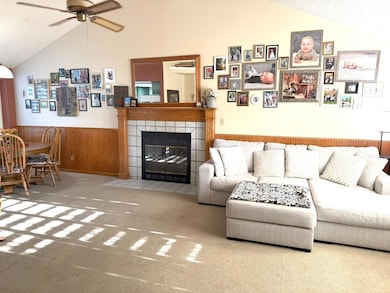6484 N Pima Ave Fresno, CA 93722
Fig Garden Loop NeighborhoodEstimated payment $2,372/month
Highlights
- RV or Boat Parking
- Corner Lot
- Mature Landscaping
- Ranch Style House
- Game Room
- Fenced Yard
About This Home
This lovely 3 bedroom, 2 bath home is EASY to SHOW and is located in a family friendly desirable northwest neighborhood, in addition to being close to shopping, restaurants, and freeway access. Plantation shutters on nearly every window, painted oak cabinets, wainscotting, and gas fireplace provides that homey feel. New dishwasher and garbage disposal installed in the last month. Large corner lot with oversized storage shed and rolling gate for access to RV/Boat dirt pad, or create that perfect yard for entertaining with plenty of space for a pool.Original 3 Bedroom home is 1296 square feet according to tax records, with enclosed patio providing the additional 240 square feet creating a large 12 x 20 ft hobby/game room.Garage is finished, has a large hinged work bench, automatic sprinkler control panel, EV outlet, andautomatic garage door with remote and code panel.
Listing Agent
LINDA IGOE
Satellite Realty License #00984982 Listed on: 09/05/2025
Home Details
Home Type
- Single Family
Est. Annual Taxes
- $4,549
Year Built
- Built in 1988
Lot Details
- 7,085 Sq Ft Lot
- Lot Dimensions are 65x109
- Fenced Yard
- Mature Landscaping
- Corner Lot
- Front and Back Yard Sprinklers
- Property is zoned RS5
Home Design
- Ranch Style House
- Concrete Foundation
- Tile Roof
- Wood Siding
- Stucco
Interior Spaces
- 1,496 Sq Ft Home
- Self Contained Fireplace Unit Or Insert
- Fireplace Features Masonry
- Plantation Shutters
- Living Room
- Game Room
Kitchen
- Microwave
- Dishwasher
- Disposal
Flooring
- Carpet
- Laminate
- Tile
Bedrooms and Bathrooms
- 3 Bedrooms
- 2 Bathrooms
- Bathtub with Shower
- Separate Shower
Laundry
- Laundry in Utility Room
- Electric Dryer Hookup
Parking
- Automatic Garage Door Opener
- On-Street Parking
- RV or Boat Parking
Additional Features
- Enclosed Patio or Porch
- Central Heating and Cooling System
Map
Home Values in the Area
Average Home Value in this Area
Tax History
| Year | Tax Paid | Tax Assessment Tax Assessment Total Assessment is a certain percentage of the fair market value that is determined by local assessors to be the total taxable value of land and additions on the property. | Land | Improvement |
|---|---|---|---|---|
| 2025 | $4,549 | $364,140 | $109,242 | $254,898 |
| 2023 | $4,549 | $350,000 | $105,000 | $245,000 |
| 2022 | $3,380 | $270,100 | $92,100 | $178,000 |
| 2021 | $2,858 | $231,000 | $78,800 | $152,200 |
| 2020 | $2,609 | $210,100 | $71,700 | $138,400 |
| 2019 | $2,448 | $201,200 | $68,700 | $132,500 |
| 2018 | $2,370 | $195,400 | $66,700 | $128,700 |
| 2017 | $2,239 | $184,500 | $63,000 | $121,500 |
| 2016 | $2,101 | $175,800 | $60,000 | $115,800 |
| 2015 | $2,200 | $183,900 | $68,400 | $115,500 |
| 2014 | $2,057 | $172,300 | $64,100 | $108,200 |
Property History
| Date | Event | Price | List to Sale | Price per Sq Ft | Prior Sale |
|---|---|---|---|---|---|
| 10/19/2025 10/19/25 | Pending | -- | -- | -- | |
| 09/17/2025 09/17/25 | Price Changed | $379,950 | -1.3% | $254 / Sq Ft | |
| 09/05/2025 09/05/25 | For Sale | $384,888 | +10.0% | $257 / Sq Ft | |
| 11/22/2022 11/22/22 | Sold | $350,000 | 0.0% | $228 / Sq Ft | View Prior Sale |
| 10/21/2022 10/21/22 | Pending | -- | -- | -- | |
| 09/19/2022 09/19/22 | For Sale | $350,000 | -- | $228 / Sq Ft |
Purchase History
| Date | Type | Sale Price | Title Company |
|---|---|---|---|
| Grant Deed | $350,000 | Chicago Title | |
| Grant Deed | $125,000 | Chicago Title Co | |
| Interfamily Deed Transfer | -- | -- | |
| Grant Deed | $110,000 | Central Title Company |
Mortgage History
| Date | Status | Loan Amount | Loan Type |
|---|---|---|---|
| Open | $343,660 | FHA | |
| Previous Owner | $136,500 | Purchase Money Mortgage | |
| Previous Owner | $71,400 | No Value Available |
Source: Fresno MLS
MLS Number: 636597
APN: 507-275-10
- 6430 N Pima Ave
- 6413 N Pima Ave
- 4257 W Menlo Ave
- 4229 W Palo Alto Ave
- 4386 W Magill Ave
- 6174 N Tracy Ave
- 3767 W Los Altos Ave
- 4655 W Vartikian Ave
- 6508 N Lodi Ave
- 6296 N Lodi Ave
- 3702 W Vincent Ln
- 6542 N Brix Ave
- 6435 N Gentry Ave
- 6442 N Gentry Ave
- 6432 N Gentry Ave
- 4425 W Morris Ave
- 6305 N Marty Ave
- 3607 W Magill Ave
- 3729 W Fir Ave
- 6762 N Knoll Ave







