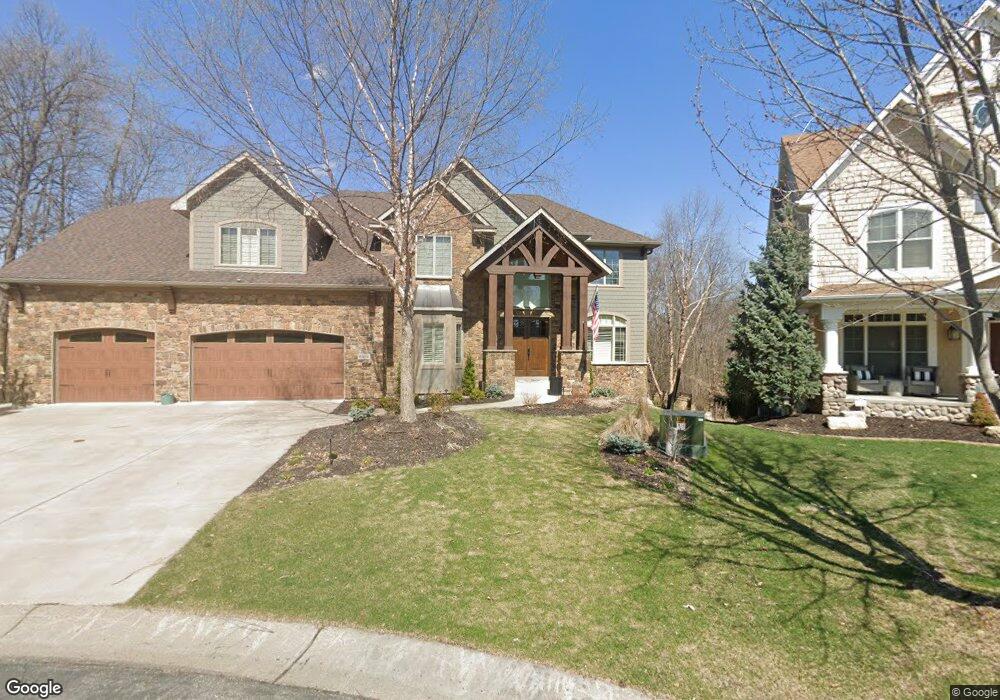Estimated Value: $1,237,000 - $1,515,631
5
Beds
5
Baths
6,171
Sq Ft
$230/Sq Ft
Est. Value
About This Home
This home is located at 6484 Queensland Ln N, Osseo, MN 55311 and is currently estimated at $1,418,658, approximately $229 per square foot. 6484 Queensland Ln N is a home located in Hennepin County with nearby schools including Wayzata Central Middle School, Wayzata High School, and Ave Maria Academy.
Ownership History
Date
Name
Owned For
Owner Type
Purchase Details
Closed on
Oct 19, 2021
Sold by
Desmet David J and Desmet Michele M
Bought by
Madler Robert A and Madler Sara M
Current Estimated Value
Home Financials for this Owner
Home Financials are based on the most recent Mortgage that was taken out on this home.
Original Mortgage
$1,250,262
Outstanding Balance
$1,143,239
Interest Rate
2.99%
Mortgage Type
VA
Estimated Equity
$275,419
Purchase Details
Closed on
Mar 25, 2011
Sold by
Creek Hill Custom Homes Inc
Bought by
Desmet David J and Desmet Michele M
Home Financials for this Owner
Home Financials are based on the most recent Mortgage that was taken out on this home.
Original Mortgage
$750,000
Interest Rate
5.04%
Mortgage Type
New Conventional
Purchase Details
Closed on
Feb 15, 2006
Sold by
Gonyea Development Llc
Bought by
Creek Hill Custom Homes Inc
Create a Home Valuation Report for This Property
The Home Valuation Report is an in-depth analysis detailing your home's value as well as a comparison with similar homes in the area
Home Values in the Area
Average Home Value in this Area
Purchase History
| Date | Buyer | Sale Price | Title Company |
|---|---|---|---|
| Madler Robert A | $1,370,000 | Burnet Title | |
| Desmet David J | $1,185,132 | Burnet Title | |
| Desmet David J | $1,185,132 | -- | |
| Creek Hill Custom Homes Inc | $7,011,160 | -- |
Source: Public Records
Mortgage History
| Date | Status | Borrower | Loan Amount |
|---|---|---|---|
| Open | Madler Robert A | $1,250,262 | |
| Previous Owner | Desmet David J | $750,000 |
Source: Public Records
Tax History Compared to Growth
Tax History
| Year | Tax Paid | Tax Assessment Tax Assessment Total Assessment is a certain percentage of the fair market value that is determined by local assessors to be the total taxable value of land and additions on the property. | Land | Improvement |
|---|---|---|---|---|
| 2024 | $16,340 | $1,265,200 | $222,600 | $1,042,600 |
| 2023 | $15,219 | $1,240,600 | $219,700 | $1,020,900 |
| 2022 | $13,663 | $1,209,200 | $193,200 | $1,016,000 |
| 2021 | $14,162 | $981,200 | $161,200 | $820,000 |
| 2020 | $14,447 | $1,008,100 | $170,000 | $838,100 |
| 2019 | $13,962 | $992,000 | $190,500 | $801,500 |
| 2018 | $14,593 | $949,200 | $175,500 | $773,700 |
| 2017 | $14,922 | $978,400 | $235,000 | $743,400 |
| 2016 | $15,221 | $973,300 | $240,000 | $733,300 |
| 2015 | $15,232 | $956,100 | $240,000 | $716,100 |
| 2014 | -- | $899,400 | $240,000 | $659,400 |
Source: Public Records
Map
Nearby Homes
- 17716 Elm Rd N
- 6647 Peony Ln N
- 6300 Ranier Ln N
- 6566 Merrimac Ln N
- 6508 Merrimac Ln N Unit 6508
- 17812 66th Ave N
- 6750 Troy Ln N
- 6757 Urbandale Ln N
- 6205 Ranier Ln N
- 6848 Troy Ln N
- 6540 Yellowstone Ln N
- 17749 62nd Ave N
- 6860 Peony Ln N
- 6287 Fountain Ln N
- 6324 Fountain Ln N
- 17673 69th Place N
- 17549 70th Place N
- 1988 Leaping Deer Cir
- 20144 68th Ave N
- 5989 Xanthus Ln N
- 6484 Queensland Ln N
- 6472 Queensland Ln N
- 6496 Queensland Ln N
- 6471 Queensland Ln N
- 6471 Queensland Ln
- 6460 Queensland Ln N
- 17981 65th Ave N
- 17969 65th Ave N
- 17987 65th Ave N
- 17947 65th Ave N
- 6455 Queensland Ln N
- 18021 65th Ave N
- 17915 65th Ave N
- 6448 Queensland Ln N
- 18043 65th Ave N
- 17981 17981 65th-Avenue-n
- 17947 17947 65th-Avenue-n
- 6427 Queensland Ln N
- 6436 Queensland Ln N
- 17853 65th Ave N
