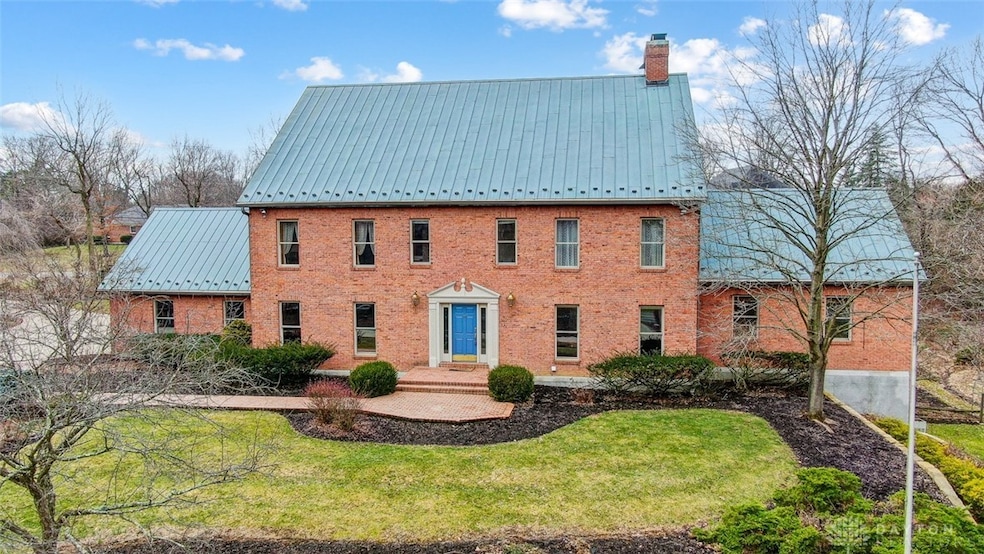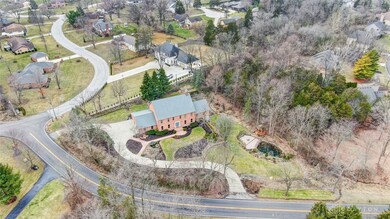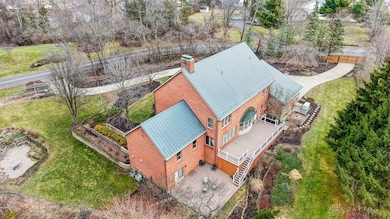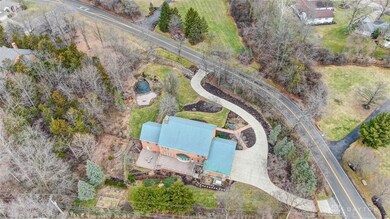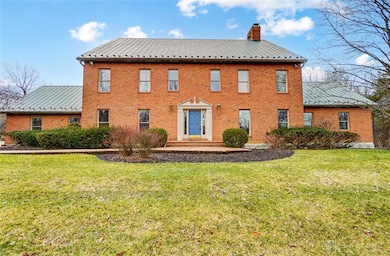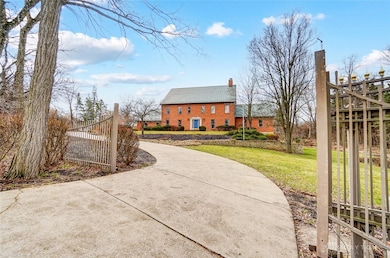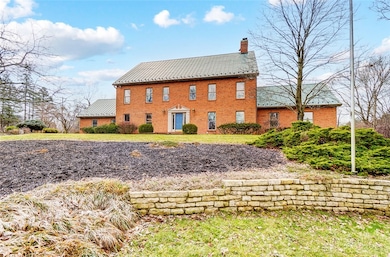
6485 Munger Rd Dayton, OH 45459
Woodbourne-Hyde Park NeighborhoodEstimated payment $5,119/month
Highlights
- 1.35 Acre Lot
- Deck
- Granite Countertops
- Colonial Architecture
- 2 Fireplaces
- No HOA
About This Home
This exquisite custom-built, one-owner estate sits on a private 1.35-acre lot with lush landscaping, showcasing exceptional craftsmanship with 6,597 SF of living space. Built with brick exterior walls & a standing seam copper roof, this home is both beautiful & durable. The impressive entry features a curved cherry staircase & marble flooring, leading to a distinguished executive office/library. An elevator provides easy access to all levels. With three spacious bedrooms, four & a half baths, & abundant natural light, this home is both inviting & grand. Two fireplaces enhance the ambiance, while rich cherry woodwork extends throughout. The updated kitchen boasts granite countertops, a coffee bar in the breakfast room, solid cherry cabinetry, & high-end stainless steel appliances, including a built-in double oven, gas cooktop, refrigerator, dishwasher, range hood, instant hot water, & trash compactor. A generous walk-in pantry offers excellent storage. The main-floor laundry/mudroom includes a laundry sink & dog wash station. The expansive primary suite features a fireplace, dual walk-in closets, & a luxurious 16x16 bath with a soaking tub, walk-in shower, bidet, & marble tile. Additional bedrooms each have adjacent full baths. The finished walk-out lower level offers approximately 2,000 sq. ft. of living space, including a home theater with 12 power-reclining seats & a spacious family room with an adjoining full bath. The lower level opens onto a deck, seamlessly blending indoor & outdoor living. The beautifully landscaped grounds feature mature trees & lush greenery. A charming gazebo overlooks a picturesque water lily pond, creating a peaceful retreat. Built for efficiency & comfort, this home includes 13” sidewall insulation (R-45), attic insulation (R-82), Pella windows, & a three-car garage with storage. Expansive upper & lower decks provide additional outdoor space, while a backup generator adds peace of mind. Schedule your private tour today!
Listing Agent
eXp Realty Brokerage Phone: (866) 212-4991 License #2001008598 Listed on: 03/03/2025

Home Details
Home Type
- Single Family
Est. Annual Taxes
- $14,638
Year Built
- 1989
Parking
- 3 Car Attached Garage
- Parking Storage or Cabinetry
- Garage Door Opener
Home Design
- Colonial Architecture
- Brick Exterior Construction
Interior Spaces
- 6,597 Sq Ft Home
- 2-Story Property
- Central Vacuum
- Ceiling Fan
- 2 Fireplaces
- Wood Burning Fireplace
- Gas Fireplace
- Double Hung Windows
- Bay Window
- Wood Frame Window
- Casement Windows
- Finished Basement
- Basement Fills Entire Space Under The House
- Fire and Smoke Detector
Kitchen
- Cooktop
- Dishwasher
- Kitchen Island
- Granite Countertops
Bedrooms and Bathrooms
- 3 Bedrooms
- Walk-In Closet
- Bathroom on Main Level
Laundry
- Dryer
- Washer
Utilities
- Forced Air Heating and Cooling System
- Heating System Uses Natural Gas
- Water Softener
- High Speed Internet
Additional Features
- Deck
- 1.35 Acre Lot
Community Details
- No Home Owners Association
- Herbert C Huber 37 Sec7a Subdivision
Listing and Financial Details
- Assessor Parcel Number K47-02402-0023
Map
Home Values in the Area
Average Home Value in this Area
Tax History
| Year | Tax Paid | Tax Assessment Tax Assessment Total Assessment is a certain percentage of the fair market value that is determined by local assessors to be the total taxable value of land and additions on the property. | Land | Improvement |
|---|---|---|---|---|
| 2024 | $14,638 | $218,390 | $26,690 | $191,700 |
| 2023 | $14,638 | $218,390 | $26,690 | $191,700 |
| 2022 | $13,223 | $158,250 | $19,340 | $138,910 |
| 2021 | $12,513 | $158,250 | $19,340 | $138,910 |
| 2020 | $12,347 | $158,250 | $19,340 | $138,910 |
| 2019 | $13,335 | $150,030 | $19,340 | $130,690 |
| 2018 | $12,458 | $150,030 | $19,340 | $130,690 |
| 2017 | $12,379 | $150,030 | $19,340 | $130,690 |
| 2016 | $10,722 | $127,060 | $19,340 | $107,720 |
| 2015 | $9,945 | $127,060 | $19,340 | $107,720 |
| 2014 | $9,945 | $127,060 | $19,340 | $107,720 |
| 2012 | -- | $115,350 | $19,340 | $96,010 |
Property History
| Date | Event | Price | Change | Sq Ft Price |
|---|---|---|---|---|
| 06/02/2025 06/02/25 | Pending | -- | -- | -- |
| 05/16/2025 05/16/25 | For Sale | $699,900 | 0.0% | $106 / Sq Ft |
| 04/24/2025 04/24/25 | Pending | -- | -- | -- |
| 04/11/2025 04/11/25 | Price Changed | $699,900 | -4.1% | $106 / Sq Ft |
| 03/03/2025 03/03/25 | For Sale | $729,900 | -- | $111 / Sq Ft |
Purchase History
| Date | Type | Sale Price | Title Company |
|---|---|---|---|
| Warranty Deed | -- | -- |
About the Listing Agent

Andrew has been recognized as an industry leader by the country’s top real estate brands, publications, and trade organizations. The Wall Street Journal have recently ranked AG&A as one of the top two hundred real estate teams in the country and has earned top honors from RE/MAX, GMAC Real Estate, Better Homes and Gardens, eXp Realty, & The National Association of Expert Advisors. Known for our outstanding marketing, our AG&A brand has been featured on TruTV, NBC, CBS, ABC, and Fox affiliates.
Andrew's Other Listings
Source: Dayton REALTORS®
MLS Number: 928868
APN: K47-02402-0023
- 6340 Crimson Creek Ln
- 1839 Quail Hollow Rd
- 6631 Cedar Crest Trail
- 6601 Mad River Rd
- 6124 Old Spanish Trail
- 6032 Guard Hill Place
- 1931 Alda Ct
- 2424 Pinegrove Dr
- 2324 Brahms Blvd
- 6101 Suzanne Cir
- 2031 Vienna Pkwy
- 1658 W Alex Bell Rd
- 6808 Rose Glen Dr
- 7139 Mad River Rd
- 6168 Cantata Ct
- 1458 Westwicke Place
- 2593 Vienna Estates Dr
- 6867 Rose Glen Dr
- 7210 Tarryton Rd
- 7217 Tarryton Rd
