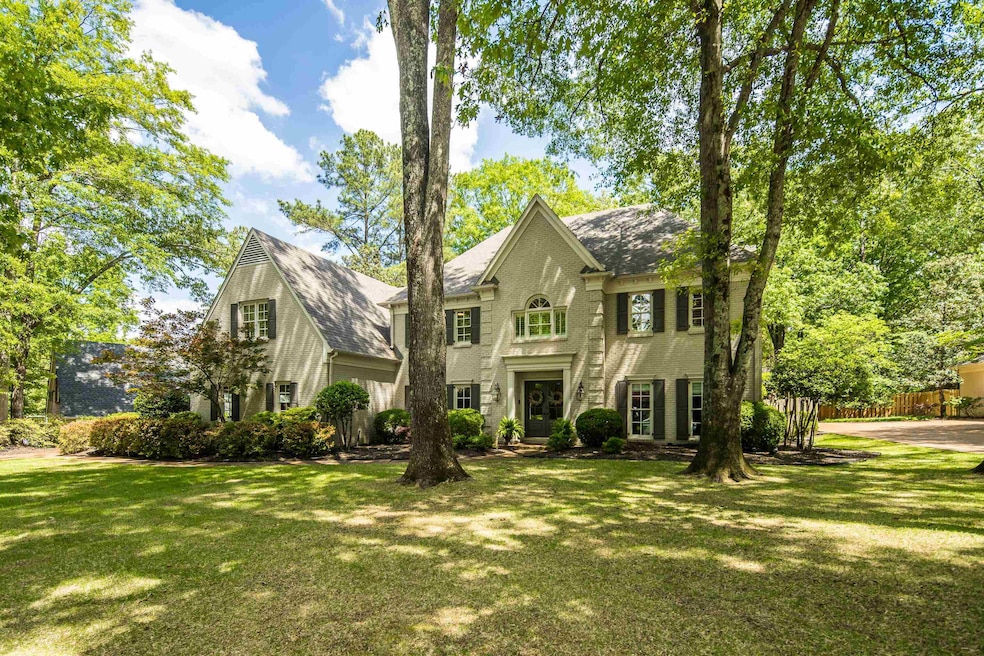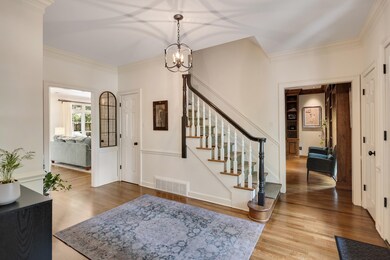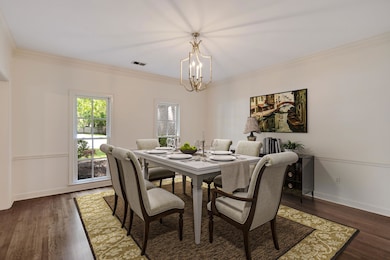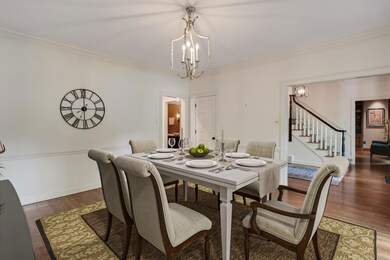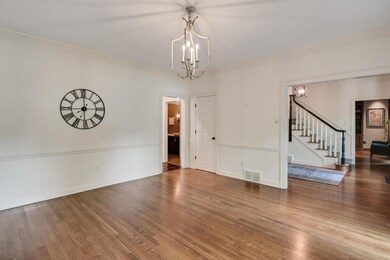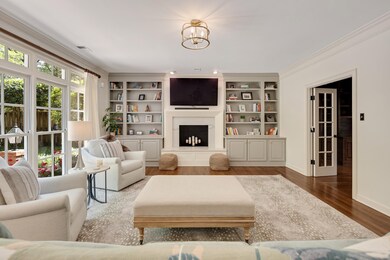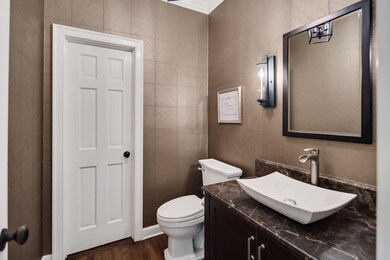6485 River Fall Dr Memphis, TN 38120
River Oaks NeighborhoodEstimated payment $5,309/month
Highlights
- Updated Kitchen
- Landscaped Professionally
- Vaulted Ceiling
- White Station High Rated A
- Living Room with Fireplace
- Traditional Architecture
About This Home
Nestled in the heart of the River Oaks neighborhood, this beautiful home is appealing and stylish. The house has spacious rooms throughout with so many features - hardwood floors upstairs and downstairs, renovated kitchen with top-shelf appliances and custom ceiling beams, renovated bathrooms, office with custom built-in shelving & wood trim, inviting Living Room with fireplace, and a den off the breakfast room with a stone fireplace and vaulted ceilings. Den leads to a charming screened porch and patio, and incredible backyard. Upstairs has 4 Bedrooms, 3 Bathrooms, and a large Bonus Room/Media Room for everyone to enjoy. With its inviting layout, modern updates, and unbeatable location, this home offers everything you need and more.
Home Details
Home Type
- Single Family
Year Built
- Built in 1986
Lot Details
- 0.43 Acre Lot
- Lot Dimensions are 123x194
- Wood Fence
- Landscaped Professionally
- Few Trees
Home Design
- Traditional Architecture
- Brick Veneer
- Slab Foundation
- Composition Shingle Roof
Interior Spaces
- 4,400-4,599 Sq Ft Home
- 4,463 Sq Ft Home
- 2-Story Property
- Smooth Ceilings
- Vaulted Ceiling
- Ceiling Fan
- Fireplace Features Masonry
- Some Wood Windows
- Double Pane Windows
- Window Treatments
- Entrance Foyer
- Living Room with Fireplace
- 2 Fireplaces
- Breakfast Room
- Dining Room
- Den with Fireplace
- Bonus Room
- Screened Porch
- Fire and Smoke Detector
- Attic
Kitchen
- Updated Kitchen
- Eat-In Kitchen
- Double Self-Cleaning Oven
- Gas Cooktop
- Dishwasher
- Kitchen Island
- Disposal
Flooring
- Wood
- Tile
Bedrooms and Bathrooms
- 4 Bedrooms
- Primary bedroom located on second floor
- All Upper Level Bedrooms
- Walk-In Closet
- Remodeled Bathroom
- Primary Bathroom is a Full Bathroom
- Dual Vanity Sinks in Primary Bathroom
- Bathtub With Separate Shower Stall
Laundry
- Laundry Room
- Washer and Dryer Hookup
Parking
- 2 Car Garage
- Side Facing Garage
- Garage Door Opener
Outdoor Features
- Patio
- Outdoor Storage
Utilities
- Two cooling system units
- Central Heating and Cooling System
- Two Heating Systems
- Vented Exhaust Fan
- Heating System Uses Gas
- Gas Water Heater
- Cable TV Available
Community Details
- River Oaks Fourth Addn Subdivision
Listing and Financial Details
- Assessor Parcel Number 080008 G00029
Map
Home Values in the Area
Average Home Value in this Area
Tax History
| Year | Tax Paid | Tax Assessment Tax Assessment Total Assessment is a certain percentage of the fair market value that is determined by local assessors to be the total taxable value of land and additions on the property. | Land | Improvement |
|---|---|---|---|---|
| 2025 | $6,636 | $227,925 | $45,950 | $181,975 |
| 2024 | $6,636 | $195,750 | $45,950 | $149,800 |
| 2023 | $11,924 | $195,750 | $45,950 | $149,800 |
| 2022 | $11,924 | $195,750 | $45,950 | $149,800 |
| 2021 | $6,753 | $195,750 | $45,950 | $149,800 |
| 2020 | $10,259 | $141,575 | $45,950 | $95,625 |
| 2019 | $4,525 | $141,575 | $45,950 | $95,625 |
| 2018 | $4,525 | $141,575 | $45,950 | $95,625 |
| 2017 | $4,632 | $141,575 | $45,950 | $95,625 |
| 2016 | $5,306 | $121,425 | $0 | $0 |
| 2014 | $5,306 | $121,425 | $0 | $0 |
Property History
| Date | Event | Price | List to Sale | Price per Sq Ft | Prior Sale |
|---|---|---|---|---|---|
| 01/02/2026 01/02/26 | Pending | -- | -- | -- | |
| 12/14/2025 12/14/25 | Price Changed | $915,000 | -3.7% | $208 / Sq Ft | |
| 09/04/2025 09/04/25 | Price Changed | $950,000 | -2.6% | $216 / Sq Ft | |
| 08/22/2025 08/22/25 | Price Changed | $975,000 | -1.4% | $222 / Sq Ft | |
| 06/18/2025 06/18/25 | For Sale | $989,000 | +9.3% | $225 / Sq Ft | |
| 09/14/2023 09/14/23 | Sold | $905,000 | -3.6% | $201 / Sq Ft | View Prior Sale |
| 08/13/2023 08/13/23 | Pending | -- | -- | -- | |
| 08/04/2023 08/04/23 | Price Changed | $939,000 | -1.2% | $209 / Sq Ft | |
| 07/19/2023 07/19/23 | Price Changed | $950,000 | -3.8% | $211 / Sq Ft | |
| 07/06/2023 07/06/23 | For Sale | $987,500 | +27.4% | $219 / Sq Ft | |
| 08/29/2019 08/29/19 | Sold | $775,000 | 0.0% | $172 / Sq Ft | View Prior Sale |
| 07/19/2019 07/19/19 | Pending | -- | -- | -- | |
| 06/24/2019 06/24/19 | For Sale | $775,000 | -- | $172 / Sq Ft |
Purchase History
| Date | Type | Sale Price | Title Company |
|---|---|---|---|
| Warranty Deed | $905,000 | None Listed On Document | |
| Warranty Deed | $775,000 | Close Trak Closing & Ttl Svc | |
| Warranty Deed | $525,000 | -- | |
| Warranty Deed | $525,000 | -- | |
| Warranty Deed | $435,000 | -- | |
| Warranty Deed | $435,000 | -- |
Mortgage History
| Date | Status | Loan Amount | Loan Type |
|---|---|---|---|
| Open | $724,000 | New Conventional | |
| Previous Owner | $775,000 | Adjustable Rate Mortgage/ARM | |
| Previous Owner | $350,000 | No Value Available | |
| Previous Owner | $369,750 | No Value Available |
Source: Memphis Area Association of REALTORS®
MLS Number: 10198752
APN: 08-0008-G0-0029
- 1308 Heron Oaks Cove Cove
- 1322 Heron Oaks Cove Cove
- 6648 Rue Beaumonde Dr
- 1338 Heron Oaks Cove Cove
- 1000 Murray Hill Ln Unit 402
- 6532 Corsica Dr
- 6378 Wynfrey Place
- 6523 Corsica Dr
- 951 W Riverwalk Dr
- 929 E Riverwalk Dr
- 6735 River Oaks View Cove
- 931 W Riverwalk Dr
- 1316 Kirby Pkwy
- 1429 Poplar Ridge Dr
- 6435 Cottingham Place
- 1521 Wyndham Cove
- 6727 Garden Oaks Dr
- 1548 Cherry Park Dr
- 6433 Lebarrett Cove
- 6326 Maison Privee Cove
