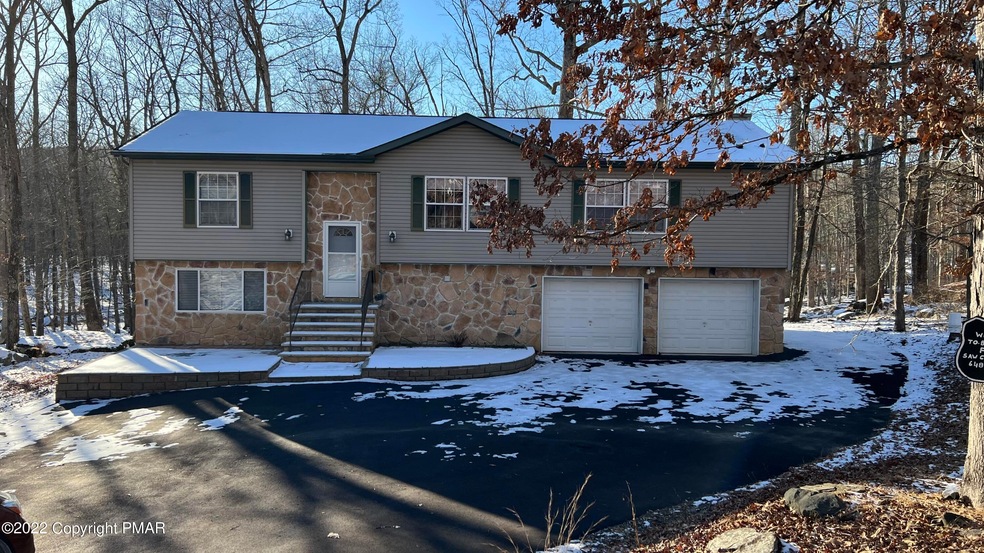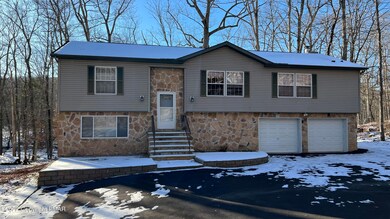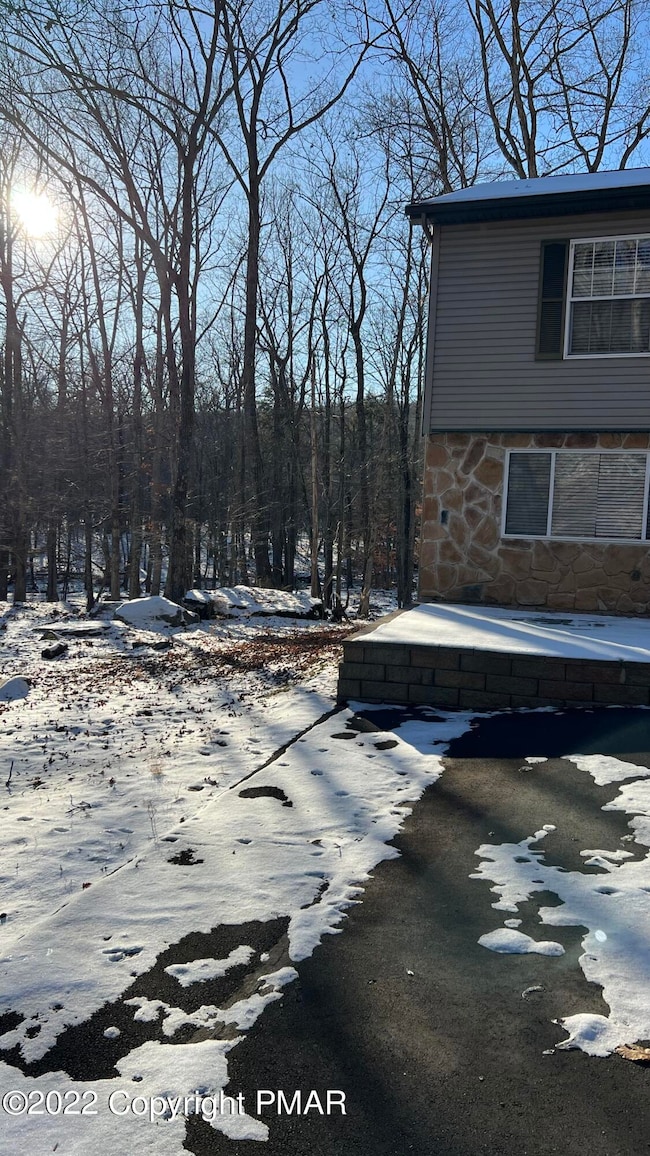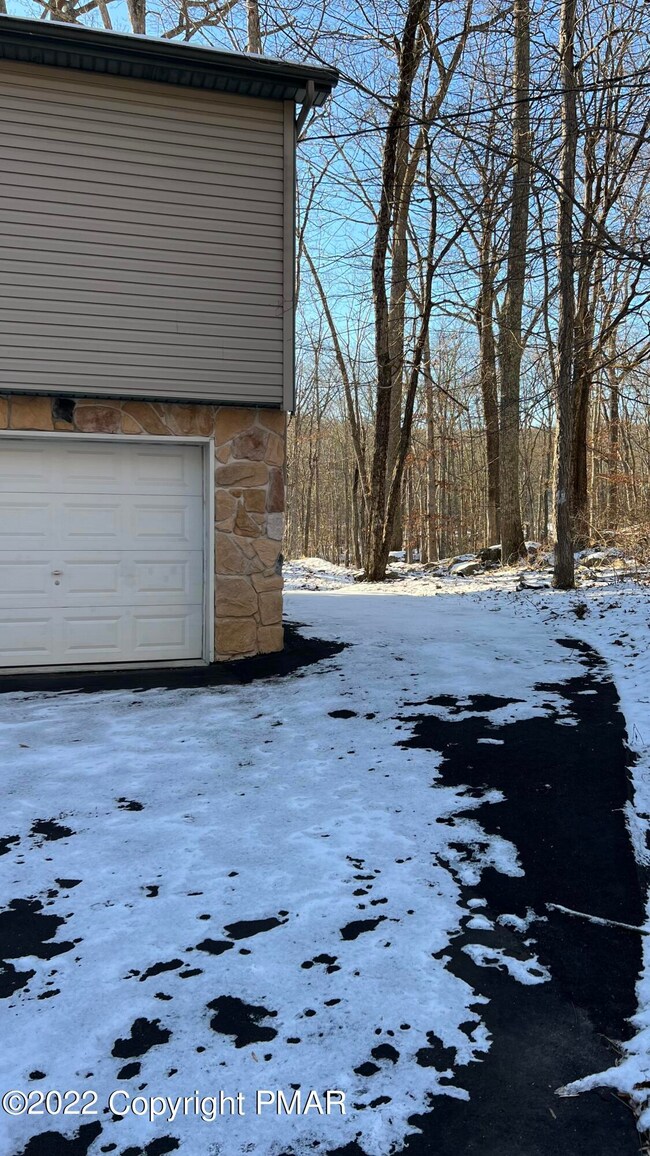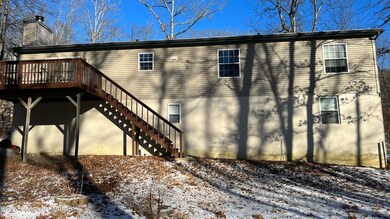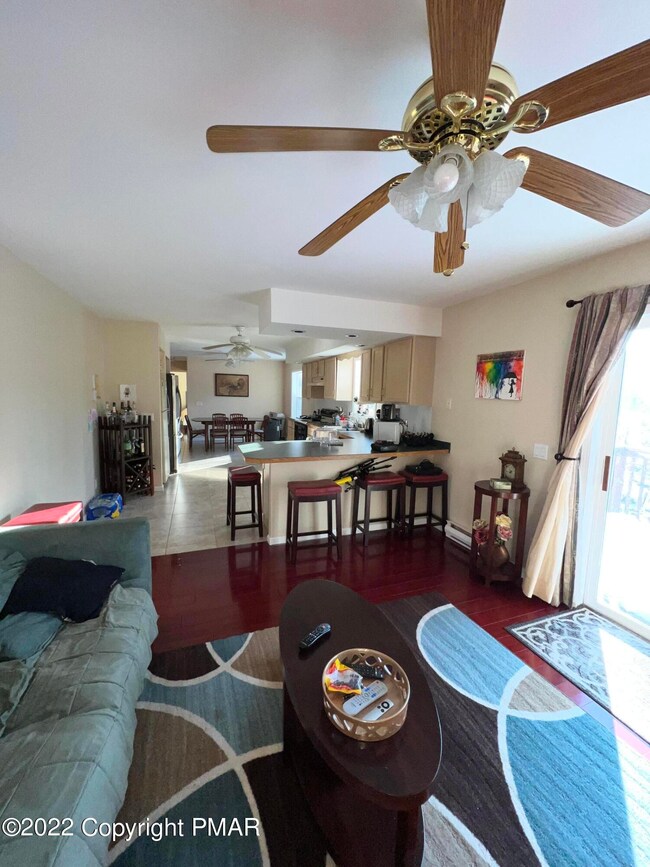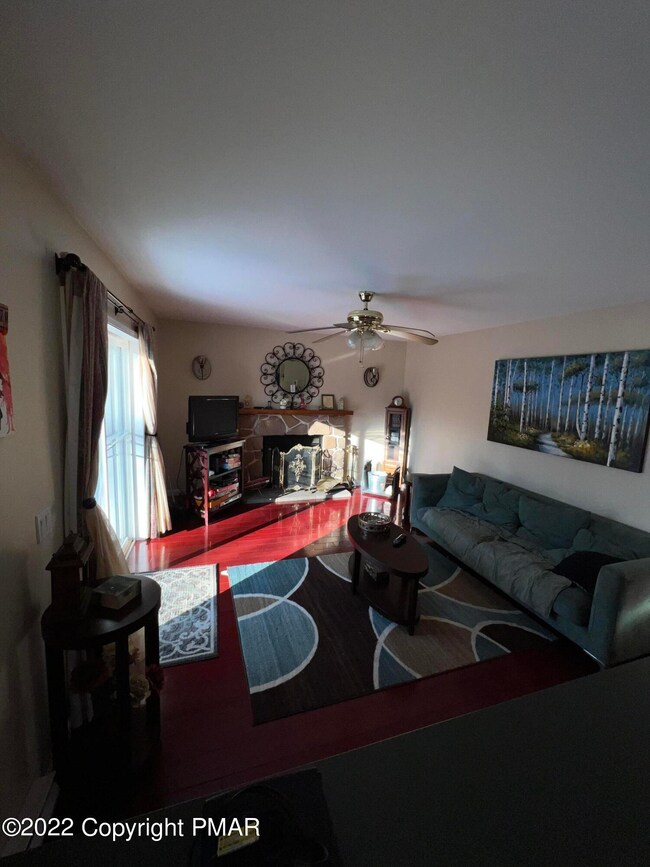
6486 Decker Rd Bushkill, PA 18324
Highlights
- Ski Accessible
- Indoor Pool
- Gated Community
- Fitness Center
- Property is near a beach
- Waterfront
About This Home
As of April 2022*** STREAM FRONT *** ON AN AMAZING 1.2 ACRE *** This 5 Bedroom, 3 Bathroom, Home is Ready for You to Make It Yours... with Large Primary Bedroom, Wood Burning Fireplace, Nice Deck ,Public Water and Sewer, Family Room, Recreation Room, Unique Hardwood Flooring, Stone / Vinyl Exterior, Paved Driveway with Plenty Of Parking & Oversized 2 Car Garage, Cross the Stream in the back and you will find a Lake, All Located in a Gold Star Four Season Community, Community Amenities – Indoor/Outdoor Swimming pools, Indoor/Outdoor Tennis Courts, Fitness Center, 2 Skiing Trails (they Make their Own Snow), Beach Area, Fishing Dock, pedal boats, row boats, Racquetball CT, Basketball CT, Baseball Field, Playgrounds, Ice Skating & Full Restaurant / Bar. Come Check it out, Schedule your Private Viewing.
Last Agent to Sell the Property
Joseph Salerno
Saw Creek Real Estate License #RM425551 Listed on: 01/14/2022
Home Details
Home Type
- Single Family
Est. Annual Taxes
- $5,342
Year Built
- Built in 1998
Lot Details
- 1.2 Acre Lot
- Waterfront
- Property fronts a private road
- Private Streets
- Level Lot
- Cleared Lot
Parking
- 2 Car Attached Garage
- Driveway
- Off-Street Parking
Home Design
- Raised Ranch Architecture
- Brick or Stone Mason
- Fiberglass Roof
- Asphalt Roof
- Vinyl Siding
- Stucco
Interior Spaces
- 2,372 Sq Ft Home
- 2-Story Property
- Ceiling Fan
- Family Room
- Living Room with Fireplace
- Dining Room
- Game Room
- Fire and Smoke Detector
- Property Views
Kitchen
- Electric Range
- Dishwasher
Flooring
- Wood
- Ceramic Tile
Bedrooms and Bathrooms
- 5 Bedrooms
- Primary Bedroom on Main
- 3 Full Bathrooms
- Primary bathroom on main floor
Laundry
- Laundry Room
- Laundry on main level
- Dryer
- Washer
Finished Basement
- Heated Basement
- Basement Fills Entire Space Under The House
- Natural lighting in basement
Outdoor Features
- Indoor Pool
- Property is near a beach
- Property is near a lake
- Deck
Utilities
- Cooling System Mounted To A Wall/Window
- Baseboard Heating
- Electric Water Heater
- Cable TV Available
Listing and Financial Details
- Assessor Parcel Number 196.02-06-75.002 104939
Community Details
Overview
- Property has a Home Owners Association
- Saw Creek Estates Subdivision
Amenities
- Clubhouse
- Senior Center
Recreation
- Tennis Courts
- Indoor Tennis Courts
- Community Playground
- Fitness Center
- Community Pool
- Ski Accessible
- Outdoor Ice Skating
Building Details
- Security
Security
- 24 Hour Access
- Gated Community
Ownership History
Purchase Details
Home Financials for this Owner
Home Financials are based on the most recent Mortgage that was taken out on this home.Similar Homes in the area
Home Values in the Area
Average Home Value in this Area
Purchase History
| Date | Type | Sale Price | Title Company |
|---|---|---|---|
| Warranty Deed | $374,000 | -- |
Mortgage History
| Date | Status | Loan Amount | Loan Type |
|---|---|---|---|
| Previous Owner | $18,000 | Unknown |
Property History
| Date | Event | Price | Change | Sq Ft Price |
|---|---|---|---|---|
| 06/26/2025 06/26/25 | Price Changed | $399,900 | 0.0% | $169 / Sq Ft |
| 06/16/2025 06/16/25 | Price Changed | $2,600 | 0.0% | $1 / Sq Ft |
| 05/13/2025 05/13/25 | Price Changed | $414,900 | 0.0% | $175 / Sq Ft |
| 04/10/2025 04/10/25 | For Rent | $2,700 | 0.0% | -- |
| 04/01/2025 04/01/25 | For Sale | $425,000 | +13.6% | $179 / Sq Ft |
| 04/28/2022 04/28/22 | Sold | $374,000 | -6.3% | $158 / Sq Ft |
| 02/26/2022 02/26/22 | Pending | -- | -- | -- |
| 01/03/2022 01/03/22 | For Sale | $399,000 | -- | $168 / Sq Ft |
Tax History Compared to Growth
Tax History
| Year | Tax Paid | Tax Assessment Tax Assessment Total Assessment is a certain percentage of the fair market value that is determined by local assessors to be the total taxable value of land and additions on the property. | Land | Improvement |
|---|---|---|---|---|
| 2025 | $5,659 | $35,040 | $6,000 | $29,040 |
| 2024 | $5,659 | $35,040 | $6,000 | $29,040 |
| 2023 | $5,574 | $35,040 | $6,000 | $29,040 |
| 2022 | $5,401 | $35,040 | $6,000 | $29,040 |
| 2021 | $5,352 | $35,040 | $6,000 | $29,040 |
| 2020 | $5,352 | $35,040 | $6,000 | $29,040 |
| 2019 | $5,282 | $35,040 | $6,000 | $29,040 |
| 2018 | $5,255 | $35,040 | $6,000 | $29,040 |
| 2017 | $5,156 | $35,040 | $6,000 | $29,040 |
| 2016 | $0 | $35,040 | $6,000 | $29,040 |
| 2014 | -- | $35,040 | $6,000 | $29,040 |
Agents Affiliated with this Home
-
Joseph Salerno
J
Seller's Agent in 2025
Joseph Salerno
Iron Valley R E - Mountainside
(570) 243-1999
12 in this area
24 Total Sales
-
Robert Bailey
R
Buyer's Agent in 2022
Robert Bailey
WEICHERT Realtors Acclaim - Tannersville
(866) 442-4340
6 in this area
65 Total Sales
Map
Source: Pocono Mountains Association of REALTORS®
MLS Number: PM-93970
APN: 104939
- 6471 Decker Rd
- 183 Radcliff Rd
- 2162 Glasgow Dr
- 6414 Decker Rd
- 2166 Southport Dr
- 3125 Northampton Ct
- 328 Crewe Ct
- 138 Banbury Dr
- 3205 Ely Ct
- 5135 Woodbridge Dr E
- 2130 Southport Dr
- Lot 2377 Southport Dr
- 5081 Woodbridge Dr E
- 120 St Andrews Dr
- 123 Meadow View Ct
- 104 Radcliff Rd
- 211 Falls Cir Unit DOOR
- 123 Shannon Ct
