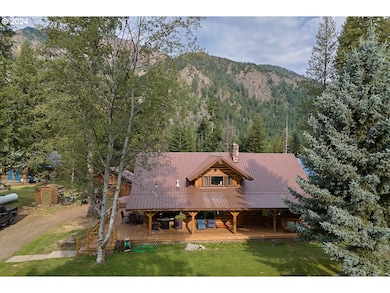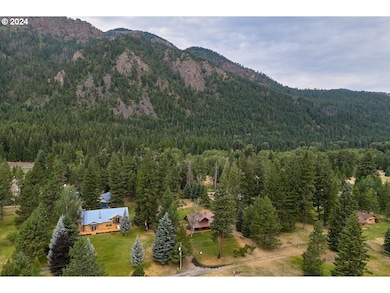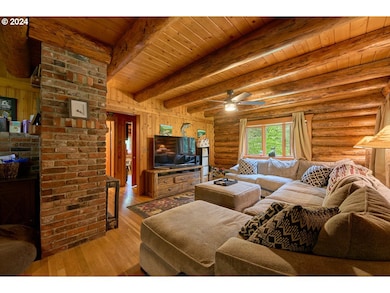
$549,000
- 4 Beds
- 2.5 Baths
- 2,272 Sq Ft
- 115 Oregon 82
- Lostine, OR
Charming updated 1907 Victorian on 1.32-acre corner lot. 2,272 sq.ft home with 4 bedrooms and 2.5 bathrooms. Large primary suite with en-suite bathroom and walk in closet, gorgeous kitchen with breakfast island and seating area, dining room with built-in cabinets, office, maple floors, bay window, stained glass transom windows, wood floors, laundry room, and a charming front porch. The home had
Anette Christoffersen Ruby Peak Realty, Inc.






