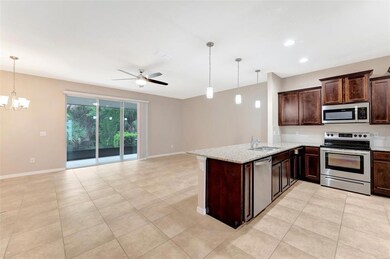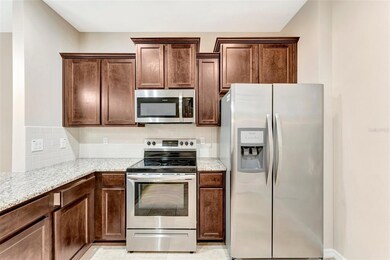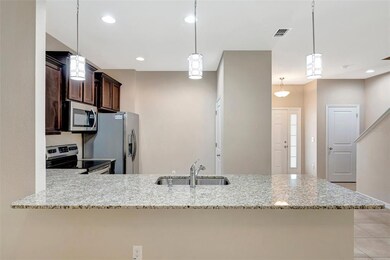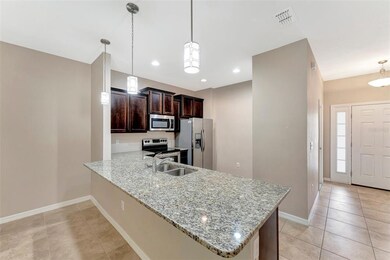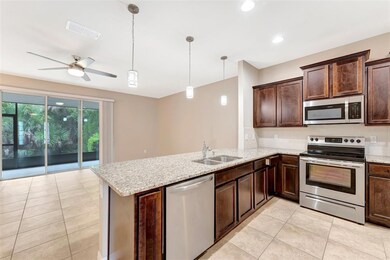
6488 Boxgrove Dr Sarasota, FL 34240
Highlights
- Gated Community
- Open Floorplan
- Stone Countertops
- Tatum Ridge Elementary School Rated A-
- High Ceiling
- Community Pool
About This Home
As of August 2022One or more photo(s) has been virtually staged. BAYTOWN SQUARE is a rare gem, a tucked away community in Sarasota, conveniently located near the Gulf Beaches, world renowned golf courses, restaurants, shopping, entertainment, medical facilities, excellent schools, and easy access to the Interstate I-75. Low Fees (under $190 a month), No age restrictions, Pet Friendly, heated pool, cabana, and yard maintenance included makes this a desirable place to live. Here you can find and make it your own this spacious 3-bedroom, 2 and half bathroom townhouse with an open concept floor plan, high ceilings, and tile throughout. The large family/ dining room combo overlooks a screened-in patio where you can have a BBQ or just sit, relax, and enjoy views of the woods. The chef’s kitchen features a large island with a breakfast bar. It is equipped with stainless-steel appliances, granite countertops, and a large pantry. The second floor consists of 3 bedrooms, 2 full bathrooms and a laundry area for added convenience. The master bedroom has a walk-in closet and en-suite bathroom that includes double sink vanities, large, tiled shower, and linen closet.
This is the perfect family home, winter home or fantastic investment property. Schedule your private showing today! Room Feature: Linen Closet In Bath (Primary Bedroom).
Last Agent to Sell the Property
EXIT KING REALTY Brokerage Phone: 941-497-6060 License #3170636 Listed on: 06/17/2022

Townhouse Details
Home Type
- Townhome
Est. Annual Taxes
- $2,361
Year Built
- Built in 2018
Lot Details
- 2,260 Sq Ft Lot
- South Facing Home
- Well Sprinkler System
HOA Fees
- $190 Monthly HOA Fees
Parking
- 1 Car Attached Garage
Home Design
- Bi-Level Home
- Slab Foundation
- Shingle Roof
- Block Exterior
- Stucco
Interior Spaces
- 1,567 Sq Ft Home
- Open Floorplan
- High Ceiling
- Ceiling Fan
- Sliding Doors
- Combination Dining and Living Room
Kitchen
- Range<<rangeHoodToken>>
- <<microwave>>
- Dishwasher
- Stone Countertops
- Disposal
Flooring
- Carpet
- Ceramic Tile
Bedrooms and Bathrooms
- 3 Bedrooms
- Walk-In Closet
Laundry
- Dryer
- Washer
Home Security
Schools
- Tatum Ridge Elementary School
- Mcintosh Middle School
- Sarasota High School
Utilities
- Central Heating and Cooling System
- Electric Water Heater
- High Speed Internet
- Cable TV Available
Listing and Financial Details
- Visit Down Payment Resource Website
- Legal Lot and Block 22 / 1
- Assessor Parcel Number 0240030062
Community Details
Overview
- Association fees include pool, ground maintenance, management, private road
- Dylan Clements Association, Phone Number (941) 554-8838
- Bay Acres Sub Community
- Baytown Square Subdivision
- The community has rules related to deed restrictions
Recreation
- Community Pool
Pet Policy
- Pets Allowed
Security
- Gated Community
- Hurricane or Storm Shutters
Ownership History
Purchase Details
Purchase Details
Home Financials for this Owner
Home Financials are based on the most recent Mortgage that was taken out on this home.Purchase Details
Home Financials for this Owner
Home Financials are based on the most recent Mortgage that was taken out on this home.Purchase Details
Similar Homes in Sarasota, FL
Home Values in the Area
Average Home Value in this Area
Purchase History
| Date | Type | Sale Price | Title Company |
|---|---|---|---|
| Special Warranty Deed | $100 | None Listed On Document | |
| Warranty Deed | $395,000 | Berlin Patten Ebling Pllc | |
| Special Warranty Deed | $242,990 | Dhi Title Of Florida Inc | |
| Warranty Deed | $330,000 | Attorney |
Mortgage History
| Date | Status | Loan Amount | Loan Type |
|---|---|---|---|
| Previous Owner | $2,357,000 | New Conventional |
Property History
| Date | Event | Price | Change | Sq Ft Price |
|---|---|---|---|---|
| 08/25/2022 08/25/22 | Sold | $395,000 | 0.0% | $252 / Sq Ft |
| 08/05/2022 08/05/22 | Pending | -- | -- | -- |
| 08/02/2022 08/02/22 | Price Changed | $395,000 | -5.7% | $252 / Sq Ft |
| 07/11/2022 07/11/22 | Price Changed | $419,000 | 0.0% | $267 / Sq Ft |
| 07/11/2022 07/11/22 | For Sale | $419,000 | +6.1% | $267 / Sq Ft |
| 07/02/2022 07/02/22 | Off Market | $395,000 | -- | -- |
| 06/17/2022 06/17/22 | For Sale | $429,900 | +76.9% | $274 / Sq Ft |
| 07/19/2018 07/19/18 | Sold | $242,990 | -1.6% | $159 / Sq Ft |
| 05/30/2018 05/30/18 | Pending | -- | -- | -- |
| 05/03/2018 05/03/18 | Price Changed | $246,990 | +1.2% | $161 / Sq Ft |
| 04/30/2018 04/30/18 | Price Changed | $243,990 | -1.6% | $159 / Sq Ft |
| 04/20/2018 04/20/18 | Price Changed | $247,990 | +1.6% | $162 / Sq Ft |
| 04/13/2018 04/13/18 | Price Changed | $243,990 | +0.8% | $159 / Sq Ft |
| 03/16/2018 03/16/18 | Price Changed | $241,990 | +0.8% | $158 / Sq Ft |
| 01/18/2018 01/18/18 | For Sale | $239,990 | -- | $157 / Sq Ft |
Tax History Compared to Growth
Tax History
| Year | Tax Paid | Tax Assessment Tax Assessment Total Assessment is a certain percentage of the fair market value that is determined by local assessors to be the total taxable value of land and additions on the property. | Land | Improvement |
|---|---|---|---|---|
| 2024 | $4,345 | $320,800 | $103,900 | $216,900 |
| 2023 | $4,345 | $331,100 | $105,300 | $225,800 |
| 2022 | $2,397 | $202,513 | $0 | $0 |
| 2021 | $2,361 | $196,615 | $0 | $0 |
| 2020 | $2,357 | $193,900 | $57,600 | $136,300 |
| 2019 | $2,262 | $189,600 | $46,800 | $142,800 |
| 2018 | $606 | $46,800 | $46,800 | $0 |
| 2017 | $603 | $45,700 | $45,700 | $0 |
Agents Affiliated with this Home
-
Mariola Alder

Seller's Agent in 2022
Mariola Alder
EXIT KING REALTY
(941) 441-6053
8 Total Sales
-
Tracie Hunt

Buyer's Agent in 2022
Tracie Hunt
ZACHOS REALTY & DESIGN GROUP
(941) 779-8741
17 Total Sales
-
T
Seller's Agent in 2018
Teddianne Sherman
Map
Source: Stellar MLS
MLS Number: N6121885
APN: 0240-03-0062
- 6454 Baytown Dr
- 5525 Twilight Grey Ln
- 5545 Twilight Grey Ln
- 6473 Baytown Dr
- 2381 Appaloosa Cir
- 3825 Sarasota Golf Club Blvd
- 6515 Mauna Loa Blvd
- 6495 Bikini Rd
- 6305 Bikini Rd
- 6405 Alesheba Ln
- 6572 Mauna Loa Blvd
- 6738 Brentford Rd
- 3651 Walden Pond Dr
- 2847 Indianwood Dr
- 3615 Walden Pond Dr
- 3740 Aberdeen Dr
- 5876 Countrywood Dr
- 6664 Deering Cir
- 6682 Mauna Loa Blvd
- 4222 Lanai Dr

